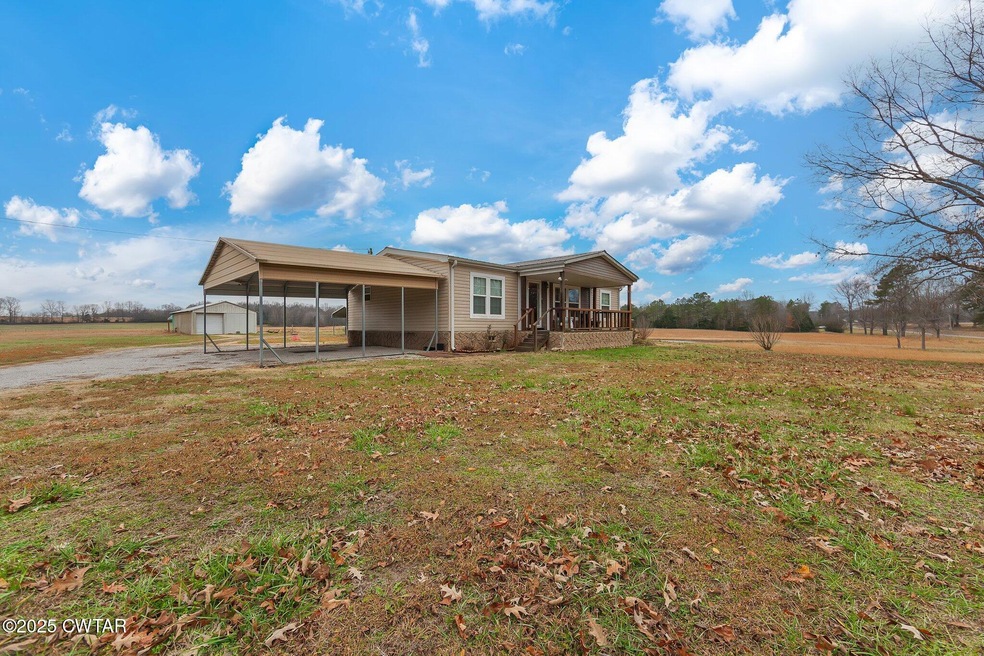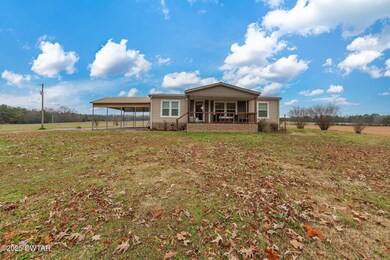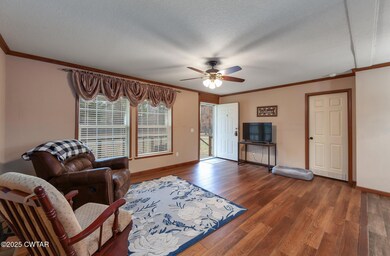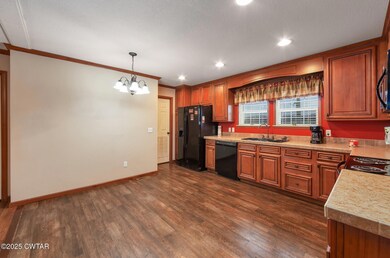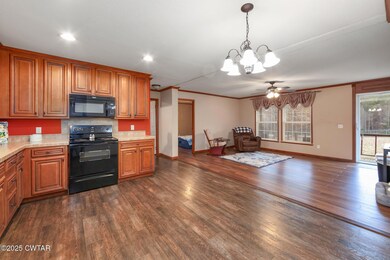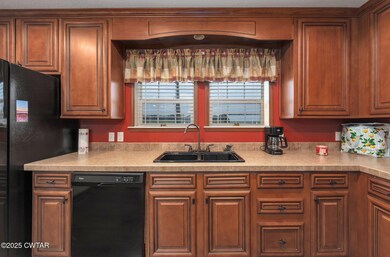
360 S Neely Rd Middleton, TN 38052
Highlights
- Barn
- Open Floorplan
- Main Floor Bedroom
- Pond View
- Farm
- High Ceiling
About This Home
As of March 20252015 Cavalier Manufactured Home With Upgrades Sits on a a Very Private Setting Overlooking Beautiful Pastures Small Wildlife Pond and Farmland. This 3 Bedroom 2 Bath Split Floor Plan With High Flat Ceilings Features Very Open Living Room Kitchen Combo. Separate Laundry Walk In Closet and Open Covered Front Porch.
Last Agent to Sell the Property
Coldwell Banker Southern Realty License #303224 Listed on: 02/02/2025

Last Buyer's Agent
Coldwell Banker Southern Realty License #303224 Listed on: 02/02/2025

Home Details
Home Type
- Single Family
Est. Annual Taxes
- $690
Year Built
- Built in 2015
Lot Details
- 3 Acre Lot
- Lot Dimensions are 120x400
- Property fronts a county road
- Zoning described as agricultural residential
Property Views
- Pond
- Pasture
Home Design
- Permanent Foundation
- Raised Foundation
- Metal Roof
Interior Spaces
- 1,248 Sq Ft Home
- 1-Story Property
- Open Floorplan
- High Ceiling
- Ceiling Fan
- Vinyl Clad Windows
- Blinds
- Family Room
Kitchen
- Eat-In Kitchen
- Electric Oven
- Dishwasher
Flooring
- Carpet
- Ceramic Tile
- Vinyl
Bedrooms and Bathrooms
- 3 Main Level Bedrooms
- 2 Full Bathrooms
- Private Water Closet
- Soaking Tub
- Bathtub with Shower
Laundry
- Laundry Room
- Laundry on main level
- Electric Dryer Hookup
Parking
- 4 Parking Spaces
- 2 Carport Spaces
- 2 Open Parking Spaces
Outdoor Features
- Shed
Farming
- Barn
- Farm
- Agricultural
- Pasture
Utilities
- Forced Air Heating and Cooling System
- Vented Exhaust Fan
- Well
- Electric Water Heater
- Fiber Optics Available
- Phone Available
- Cable TV Available
Listing and Financial Details
- Assessor Parcel Number Parcel ID/Tax ID 177 022.12
Ownership History
Purchase Details
Home Financials for this Owner
Home Financials are based on the most recent Mortgage that was taken out on this home.Purchase Details
Purchase Details
Similar Homes in Middleton, TN
Home Values in the Area
Average Home Value in this Area
Purchase History
| Date | Type | Sale Price | Title Company |
|---|---|---|---|
| Warranty Deed | $360,000 | None Listed On Document | |
| Warranty Deed | $360,000 | None Listed On Document | |
| Warranty Deed | $27,900 | -- | |
| Warranty Deed | $55,500 | -- |
Property History
| Date | Event | Price | Change | Sq Ft Price |
|---|---|---|---|---|
| 03/07/2025 03/07/25 | Sold | $175,000 | +3.0% | $140 / Sq Ft |
| 02/06/2025 02/06/25 | Pending | -- | -- | -- |
| 02/02/2025 02/02/25 | For Sale | $169,900 | -- | $136 / Sq Ft |
Tax History Compared to Growth
Tax History
| Year | Tax Paid | Tax Assessment Tax Assessment Total Assessment is a certain percentage of the fair market value that is determined by local assessors to be the total taxable value of land and additions on the property. | Land | Improvement |
|---|---|---|---|---|
| 2024 | $690 | $38,100 | $21,350 | $16,750 |
| 2023 | $798 | $38,100 | $21,350 | $16,750 |
| 2022 | $944 | $32,800 | $16,500 | $16,300 |
| 2021 | $944 | $32,800 | $16,500 | $16,300 |
| 2020 | $944 | $32,800 | $16,500 | $16,300 |
| 2019 | $944 | $32,800 | $16,500 | $16,300 |
| 2018 | $944 | $32,800 | $16,500 | $16,300 |
| 2017 | $881 | $30,325 | $17,550 | $12,775 |
| 2016 | $876 | $30,100 | $17,550 | $12,550 |
| 2015 | $768 | $30,100 | $17,550 | $12,550 |
| 2014 | $584 | $22,900 | $17,550 | $5,350 |
Agents Affiliated with this Home
-
Larry Willard

Seller's Agent in 2025
Larry Willard
Coldwell Banker Southern Realty
(731) 668-1777
37 Total Sales
-
N
Buyer Co-Listing Agent in 2025
Non Member
NON MEMBER
Map
Source: Central West Tennessee Association of REALTORS®
MLS Number: 2500430
APN: 177-022.12
- 215 Pinecrest Ln
- 2550 Pulse Rd
- 133 Kentucky Ave
- 0 Old Enon Rd
- 0 Tennessee 125
- 4560 Bishop Rd
- 119 Red Bird Rd
- L1 & L2 Muddy Ridge Rd Unit L1 & L2
- 1112 Falcon Cove
- 21160 Highway 57 W
- 2070 Buster Rd
- 160 Bishop Rd
- 2395 Bishop Rd
- 0 Foster Rd
- 2285 Buster Rd
- 0 Oscar Ln
- 2951 County Road 100
- 6660 Highway 125 S
- 50 Cedar Cir
- 290 Huckleberry Dr Unit RS2
