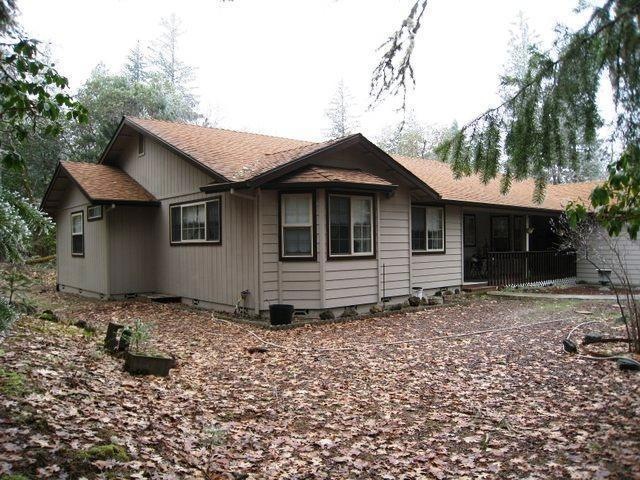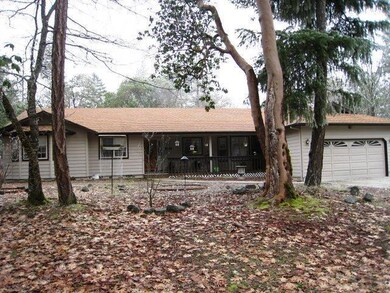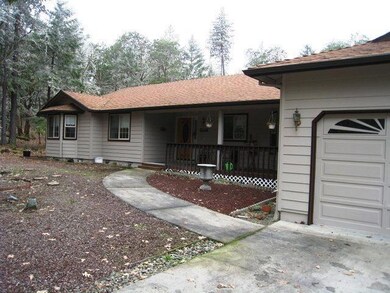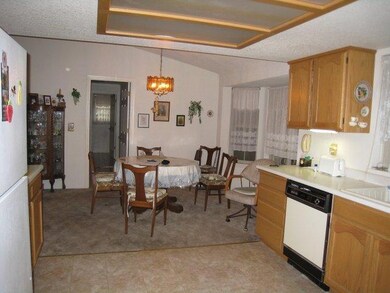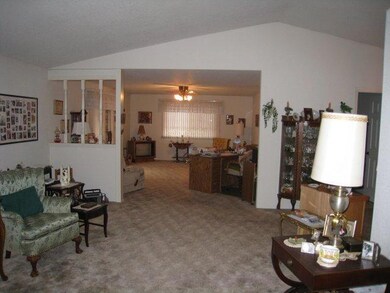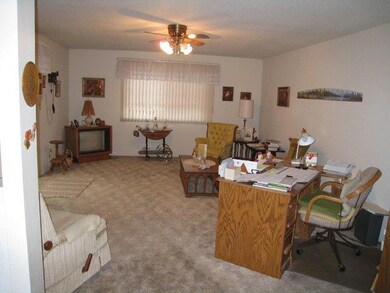
360 Sleepy Hollow Loop Grants Pass, OR 97527
Highlights
- RV Access or Parking
- Wooded Lot
- Vaulted Ceiling
- Deck
- Territorial View
- Ranch Style House
About This Home
As of July 2014Spacious, well kept home in a private wooded setting in the desirable Jerome Prairie area. Open floor plan with large rooms. 3 bedrooms, 3 baths, plus open kitchen area & living room - family room, with views of nature outside. 2158 square feet of living area. All located on 5.01 acres of privacy, with a circular driveway. There's also a 12X24 storage building on the property which could be a Shop. The garage is an attached 2 car. This home is in very good condition. Large rear deck with covered patio area. Well is 50+ gpm per drillers log. All information is deemed accurate but not guaranteed and may be subject to change.
Last Agent to Sell the Property
William Donovan
Southern Oregon Real Estate, LLC Brokerage Email: dave@southernoregonrealestate.com License #780501258 Listed on: 01/23/2013
Co-Listed By
Walt Veldink
Southern Oregon Real Estate, LLC Brokerage Email: dave@southernoregonrealestate.com License #780303566
Last Buyer's Agent
Unknown Member
Home Details
Home Type
- Single Family
Est. Annual Taxes
- $1,459
Year Built
- Built in 1990
Lot Details
- 5.01 Acre Lot
- Wooded Lot
- Property is zoned RR5, RR5
Parking
- 2 Car Garage
- RV Access or Parking
Home Design
- Ranch Style House
- Frame Construction
- Composition Roof
- Concrete Perimeter Foundation
Interior Spaces
- 2,158 Sq Ft Home
- Vaulted Ceiling
- Double Pane Windows
- Territorial Views
- Fire and Smoke Detector
Kitchen
- Oven
- Range
- Microwave
- Dishwasher
- Disposal
Flooring
- Carpet
- Vinyl
Bedrooms and Bathrooms
- 3 Bedrooms
- Walk-In Closet
- 3 Full Bathrooms
- Hydromassage or Jetted Bathtub
Laundry
- Dryer
- Washer
Outdoor Features
- Deck
- Patio
- Separate Outdoor Workshop
Schools
- Lincoln Savage Middle School
- Hidden Valley High School
Utilities
- Cooling Available
- Heating System Uses Wood
- Heat Pump System
- Well
- Water Heater
- Septic Tank
Community Details
- Built by George Wyckhuyse
Listing and Financial Details
- Assessor Parcel Number R335051
Ownership History
Purchase Details
Home Financials for this Owner
Home Financials are based on the most recent Mortgage that was taken out on this home.Purchase Details
Home Financials for this Owner
Home Financials are based on the most recent Mortgage that was taken out on this home.Similar Homes in Grants Pass, OR
Home Values in the Area
Average Home Value in this Area
Purchase History
| Date | Type | Sale Price | Title Company |
|---|---|---|---|
| Warranty Deed | $320,000 | First American | |
| Warranty Deed | $278,000 | First American |
Mortgage History
| Date | Status | Loan Amount | Loan Type |
|---|---|---|---|
| Previous Owner | $222,400 | New Conventional | |
| Previous Owner | $337,500 | Reverse Mortgage Home Equity Conversion Mortgage |
Property History
| Date | Event | Price | Change | Sq Ft Price |
|---|---|---|---|---|
| 07/09/2014 07/09/14 | Sold | $320,000 | +0.6% | $148 / Sq Ft |
| 06/12/2014 06/12/14 | Pending | -- | -- | -- |
| 06/09/2014 06/09/14 | For Sale | $318,000 | +14.4% | $147 / Sq Ft |
| 03/26/2013 03/26/13 | Sold | $278,000 | -3.8% | $129 / Sq Ft |
| 01/28/2013 01/28/13 | Pending | -- | -- | -- |
| 01/23/2013 01/23/13 | For Sale | $289,000 | -- | $134 / Sq Ft |
Tax History Compared to Growth
Tax History
| Year | Tax Paid | Tax Assessment Tax Assessment Total Assessment is a certain percentage of the fair market value that is determined by local assessors to be the total taxable value of land and additions on the property. | Land | Improvement |
|---|---|---|---|---|
| 2024 | $2,575 | $345,920 | -- | -- |
| 2023 | $2,106 | $335,850 | $0 | $0 |
| 2022 | $2,126 | $326,070 | -- | -- |
| 2021 | $1,993 | $316,580 | $0 | $0 |
| 2020 | $2,078 | $307,360 | $0 | $0 |
| 2019 | $1,995 | $298,410 | $0 | $0 |
| 2018 | $2,023 | $289,720 | $0 | $0 |
| 2017 | $2,023 | $281,290 | $0 | $0 |
| 2016 | $1,714 | $273,110 | $0 | $0 |
| 2015 | $1,655 | $265,160 | $0 | $0 |
| 2014 | $1,613 | $257,430 | $0 | $0 |
Agents Affiliated with this Home
-
L
Seller's Agent in 2014
LYDIA WEATHERWAX
Kendon Leet Real Estate Inc
(541) 660-6210
-
D
Buyer's Agent in 2014
David Machado
Windermere Real Estate Southern Oregon
-
W
Seller's Agent in 2013
William Donovan
Southern Oregon Real Estate, LLC
-
W
Seller Co-Listing Agent in 2013
Walt Veldink
Southern Oregon Real Estate, LLC
-
U
Buyer's Agent in 2013
Unknown Member
Map
Source: Oregon Datashare
MLS Number: 152935474
APN: R335051
- 4493 Jerome Prairie Rd
- 538 View Top Dr
- 836 Sleepy Hollow Loop
- 1931 Sleepy Hollow Loop
- 3569 Amber Ln
- 5719 Jerome Prairie Rd
- 3150 Woodland Park Rd
- 2002 Stringer Gap Rd
- 5802 Jerome Prairie Rd
- 2000 Stringer Gap Rd
- 3442 Amber Ln
- 3164 Walnut Ave
- 2659 Midway Ave
- 6145 Jerome Prairie Rd
- 3477 Helms Rd
- 280 Naturescape Rd
- 4784 Fish Hatchery Rd
- 5480 Redwood Ave
- 550 Bolt Mountain Rd
- 291 Pyle Dr
