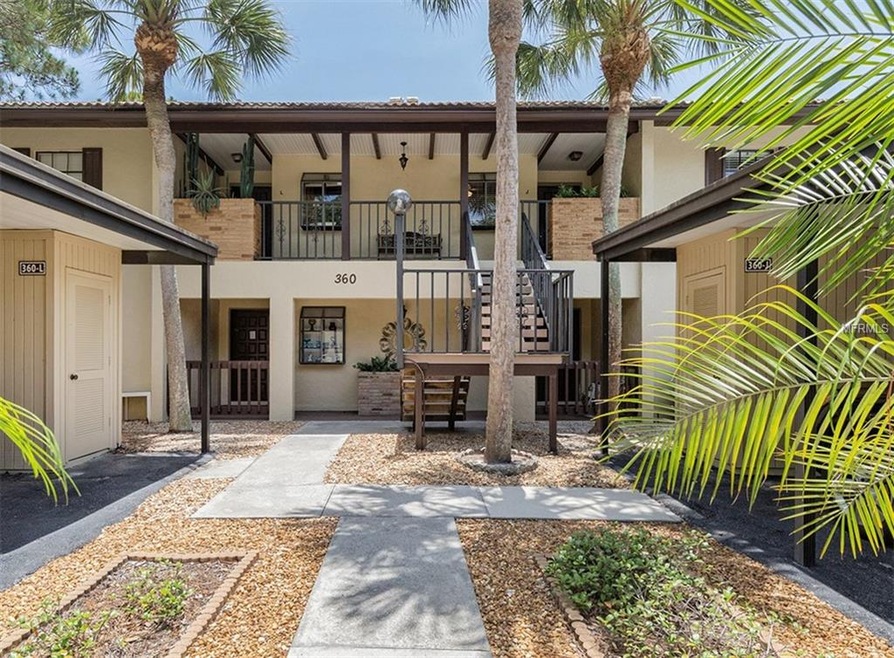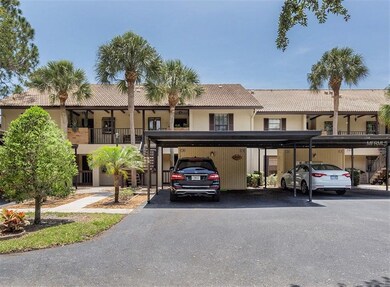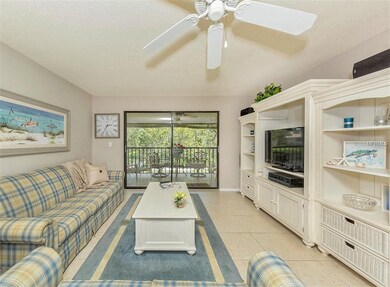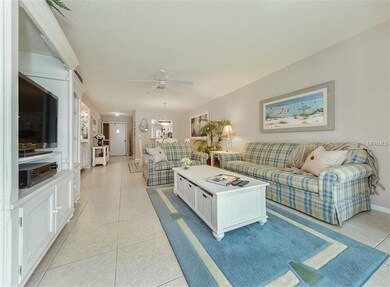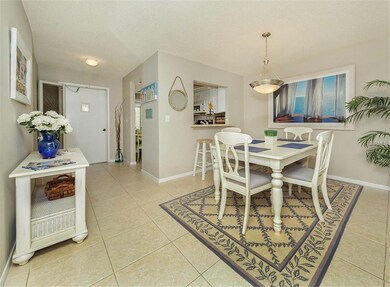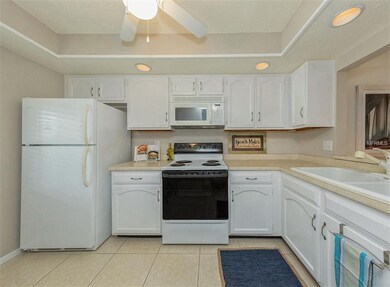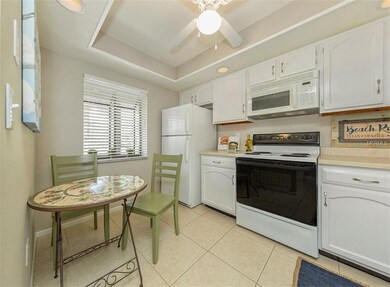
360 Three Lakes Ln Unit J Venice, FL 34285
Highlights
- In Ground Pool
- View of Trees or Woods
- Florida Architecture
- Garden Elementary School Rated A-
- Property is near public transit
- Furnished
About This Home
As of December 2018Charming Coastal decorated, fully furnished, second-floor unit is new to the market. Tucked into the center of the community with pond and pool views all while enjoying the sunset off your back patio. This two bedroom, two bath unit is in great condition and was recently painted. The neutral colors and natural light make it very welcoming. The furniture and decor make it easy to call home or great for an investor with a good rental history. The community has three heated pools and an active social calendar for all to enjoy. This prime Venice location makes everything easy and convenient. Beaches, restaurants, shopping, medical and I-75 are all within 10 minutes. This condo is a must see before it's gone. There is a renter in place from January 1 through March 31 which must be honored and collected rent would transfer to new owner.
Last Agent to Sell the Property
KELLER WILLIAMS ISLAND LIFE REAL ESTATE License #3314442 Listed on: 12/04/2018

Last Buyer's Agent
Jim Friend
License #3019714
Property Details
Home Type
- Condominium
Est. Annual Taxes
- $1,801
Year Built
- Built in 1986
Lot Details
- East Facing Home
- Mature Landscaping
- Landscaped with Trees
- Condo Land Included
- Land Lease expires 3/31/19
HOA Fees
- $289 Monthly HOA Fees
Parking
- 1 Carport Space
Property Views
- Pond
- Woods
- Pool
Home Design
- Florida Architecture
- Slab Foundation
- Tile Roof
- Block Exterior
- Stucco
Interior Spaces
- 1,064 Sq Ft Home
- 1-Story Property
- Furnished
- Ceiling Fan
- Blinds
- Sliding Doors
- Inside Utility
Kitchen
- Range
- Microwave
- Dishwasher
- Disposal
Flooring
- Carpet
- Ceramic Tile
Bedrooms and Bathrooms
- 2 Bedrooms
- 2 Full Bathrooms
Laundry
- Laundry closet
- Dryer
- Washer
Eco-Friendly Details
- Reclaimed Water Irrigation System
Pool
- In Ground Pool
- Outside Bathroom Access
- Pool Lighting
Outdoor Features
- Balcony
- Covered patio or porch
- Exterior Lighting
- Outdoor Storage
Location
- Property is near public transit
- City Lot
Utilities
- Central Heating and Cooling System
- Underground Utilities
- Electric Water Heater
- Cable TV Available
Listing and Financial Details
- Down Payment Assistance Available
- Visit Down Payment Resource Website
- Tax Lot 310
- Assessor Parcel Number 0428091182
Community Details
Overview
- Association fees include cable TV, community pool, escrow reserves fund, maintenance structure, ground maintenance, pool maintenance, water
- Keys Caldwell Association
- Mission Lakes Community
- Mission Lakes Subdivision
- The community has rules related to deed restrictions, no truck, recreational vehicles, or motorcycle parking
- Rental Restrictions
Pet Policy
- No Pets Allowed
Ownership History
Purchase Details
Home Financials for this Owner
Home Financials are based on the most recent Mortgage that was taken out on this home.Purchase Details
Home Financials for this Owner
Home Financials are based on the most recent Mortgage that was taken out on this home.Purchase Details
Home Financials for this Owner
Home Financials are based on the most recent Mortgage that was taken out on this home.Purchase Details
Home Financials for this Owner
Home Financials are based on the most recent Mortgage that was taken out on this home.Similar Homes in Venice, FL
Home Values in the Area
Average Home Value in this Area
Purchase History
| Date | Type | Sale Price | Title Company |
|---|---|---|---|
| Warranty Deed | $156,500 | Attorney | |
| Warranty Deed | $156,500 | Attorney | |
| Warranty Deed | $210,000 | Executive Title Ins Svcs Inc | |
| Warranty Deed | $82,500 | -- | |
| Warranty Deed | $68,300 | -- |
Mortgage History
| Date | Status | Loan Amount | Loan Type |
|---|---|---|---|
| Previous Owner | $168,000 | Fannie Mae Freddie Mac | |
| Previous Owner | $25,000 | Credit Line Revolving | |
| Previous Owner | $66,000 | New Conventional | |
| Previous Owner | $66,000 | Purchase Money Mortgage | |
| Previous Owner | $58,000 | No Value Available | |
| Closed | $21,000 | No Value Available |
Property History
| Date | Event | Price | Change | Sq Ft Price |
|---|---|---|---|---|
| 12/31/2018 12/31/18 | Sold | $156,500 | -0.9% | $147 / Sq Ft |
| 12/17/2018 12/17/18 | Pending | -- | -- | -- |
| 12/17/2018 12/17/18 | For Sale | $157,900 | 0.0% | $148 / Sq Ft |
| 12/07/2018 12/07/18 | Pending | -- | -- | -- |
| 12/04/2018 12/04/18 | For Sale | $157,900 | +13.6% | $148 / Sq Ft |
| 07/27/2017 07/27/17 | Off Market | $139,000 | -- | -- |
| 04/28/2017 04/28/17 | Sold | $139,000 | -10.3% | $131 / Sq Ft |
| 04/24/2017 04/24/17 | Pending | -- | -- | -- |
| 03/23/2017 03/23/17 | For Sale | $154,900 | -- | $146 / Sq Ft |
Tax History Compared to Growth
Tax History
| Year | Tax Paid | Tax Assessment Tax Assessment Total Assessment is a certain percentage of the fair market value that is determined by local assessors to be the total taxable value of land and additions on the property. | Land | Improvement |
|---|---|---|---|---|
| 2024 | $2,494 | $167,041 | -- | -- |
| 2023 | $2,494 | $198,900 | $0 | $198,900 |
| 2022 | $2,279 | $178,000 | $0 | $178,000 |
| 2021 | $1,908 | $125,500 | $0 | $125,500 |
| 2020 | $1,813 | $116,300 | $0 | $116,300 |
| 2019 | $1,842 | $121,500 | $0 | $121,500 |
| 2018 | $1,771 | $117,400 | $0 | $117,400 |
| 2017 | $1,801 | $115,797 | $0 | $0 |
| 2016 | $1,695 | $107,900 | $0 | $107,900 |
| 2015 | $1,593 | $96,800 | $0 | $96,800 |
| 2014 | $1,475 | $79,300 | $0 | $0 |
Agents Affiliated with this Home
-
Andrea Blackwell

Seller's Agent in 2018
Andrea Blackwell
KELLER WILLIAMS ISLAND LIFE REAL ESTATE
(941) 786-8023
87 Total Sales
-
J
Buyer's Agent in 2018
Jim Friend
-
Bebe Teichman

Seller's Agent in 2017
Bebe Teichman
SUNKISSED REALTY
(941) 232-8271
16 Total Sales
Map
Source: Stellar MLS
MLS Number: N6103088
APN: 0428-09-1182
- 340 Three Lakes Ln Unit K
- 380 Three Lakes Ln Unit B
- 380 Three Lakes Ln Unit F
- 365 Three Lakes Ln Unit G
- 380 Three Lakes Ln Unit L
- 380 Three Lakes Ln Unit E
- 255 Mission Trail S Unit J
- 370 Three Lakes Ln Unit F
- 345 Three Lakes Ln Unit L
- 275 Mission Trail W Unit G
- 410 Mission Trail E Unit B
- 410 Mission Trail E Unit H
- 390 Longwood Dr
- 309 Glen Oak Rd
- 428 Boxwood Dr
- 427 Boxwood Dr
- 426 Boxwood Dr
- 984 Chickadee Dr
- 476 Boxwood Dr
- 457 Longwood Dr
