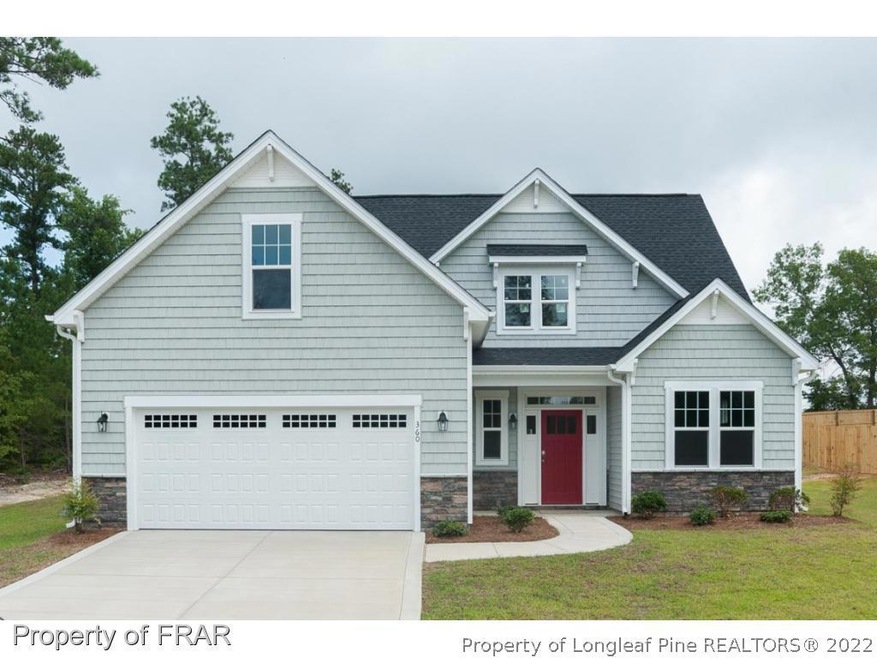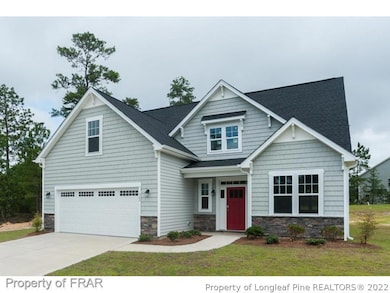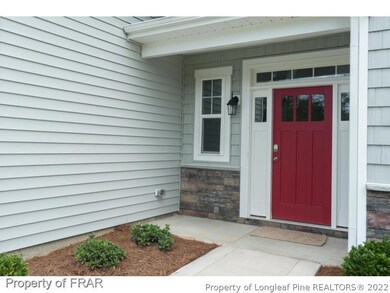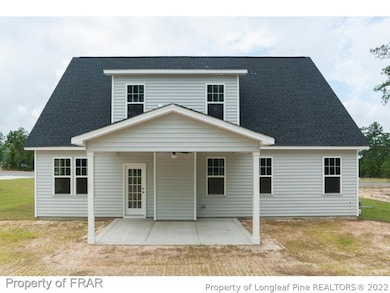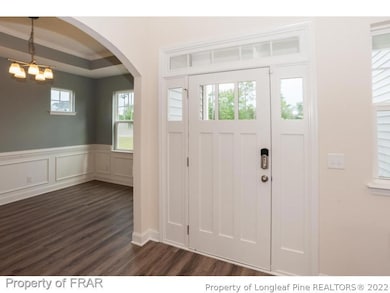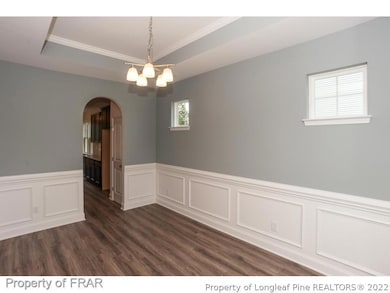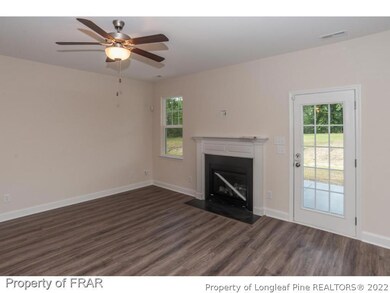
360 Turriff Way Cameron, NC 28326
Highlights
- Newly Remodeled
- Breakfast Area or Nook
- Front Porch
- Granite Countertops
- Formal Dining Room
- 2 Car Attached Garage
About This Home
As of June 2024-McKee Homes, The Biltmore Craftsman in a family friendly community! Spacious living!Laminates in foyer and dining, Kitchen and great room. Master bedroom down and 2 bedrooms upstairs. Bonus loft plus bonus room with closet (bonus could be 4th bedrm) 2.5 bath!!! Covered back porch! Easy access to Ft. Bragg! Sod in front and back. Front gutter! Great living, The McKee Way!
Last Agent to Sell the Property
COLDWELL BANKER ADVANTAGE - FAYETTEVILLE License #0 Listed on: 02/28/2018

Last Buyer's Agent
COLDWELL BANKER ADVANTAGE - FAYETTEVILLE License #0 Listed on: 02/28/2018

Home Details
Home Type
- Single Family
Est. Annual Taxes
- $1,420
Year Built
- Built in 2017 | Newly Remodeled
HOA Fees
- $25 Monthly HOA Fees
Parking
- 2 Car Attached Garage
Home Design
- Slab Foundation
- Vinyl Siding
Interior Spaces
- 2,300 Sq Ft Home
- 2-Story Property
- Tray Ceiling
- Ceiling Fan
- Gas Log Fireplace
- Blinds
- Entrance Foyer
- Formal Dining Room
Kitchen
- Breakfast Area or Nook
- Range<<rangeHoodToken>>
- <<microwave>>
- Dishwasher
- Kitchen Island
- Granite Countertops
Flooring
- Carpet
- Laminate
- Tile
- Vinyl
Bedrooms and Bathrooms
- 3 Bedrooms
- Walk-In Closet
- Garden Bath
- Separate Shower
Home Security
- Home Security System
- Fire and Smoke Detector
Outdoor Features
- Patio
- Front Porch
Schools
- Vass-Lakeview Elementary School
- Crains Creek Middle School
- Union Pines High School
Utilities
- Heat Pump System
- Septic Tank
Community Details
- Sinclair Subdivision
Listing and Financial Details
- Exclusions: -none
- Home warranty included in the sale of the property
- Tax Lot 174
- Assessor Parcel Number 20160426
Ownership History
Purchase Details
Home Financials for this Owner
Home Financials are based on the most recent Mortgage that was taken out on this home.Purchase Details
Home Financials for this Owner
Home Financials are based on the most recent Mortgage that was taken out on this home.Purchase Details
Home Financials for this Owner
Home Financials are based on the most recent Mortgage that was taken out on this home.Similar Homes in Cameron, NC
Home Values in the Area
Average Home Value in this Area
Purchase History
| Date | Type | Sale Price | Title Company |
|---|---|---|---|
| Warranty Deed | $375,000 | None Listed On Document | |
| Warranty Deed | $268,000 | None Available | |
| Warranty Deed | $250,500 | None Available |
Mortgage History
| Date | Status | Loan Amount | Loan Type |
|---|---|---|---|
| Open | $383,062 | VA | |
| Previous Owner | $263,145 | FHA | |
| Previous Owner | $197,462 | New Conventional |
Property History
| Date | Event | Price | Change | Sq Ft Price |
|---|---|---|---|---|
| 06/06/2024 06/06/24 | Sold | $375,000 | -2.6% | $163 / Sq Ft |
| 04/23/2024 04/23/24 | Pending | -- | -- | -- |
| 04/15/2024 04/15/24 | For Sale | $385,000 | +43.7% | $167 / Sq Ft |
| 10/29/2020 10/29/20 | Sold | $268,000 | +7.0% | $117 / Sq Ft |
| 10/10/2018 10/10/18 | Sold | $250,474 | 0.0% | $109 / Sq Ft |
| 10/09/2018 10/09/18 | Sold | $250,474 | 0.0% | $109 / Sq Ft |
| 08/13/2018 08/13/18 | Pending | -- | -- | -- |
| 02/28/2018 02/28/18 | For Sale | $250,474 | -- | $109 / Sq Ft |
Tax History Compared to Growth
Tax History
| Year | Tax Paid | Tax Assessment Tax Assessment Total Assessment is a certain percentage of the fair market value that is determined by local assessors to be the total taxable value of land and additions on the property. | Land | Improvement |
|---|---|---|---|---|
| 2024 | $1,420 | $326,470 | $40,000 | $286,470 |
| 2023 | $1,485 | $326,470 | $40,000 | $286,470 |
| 2022 | $1,452 | $230,430 | $40,000 | $190,430 |
| 2021 | $1,509 | $230,430 | $40,000 | $190,430 |
| 2020 | $1,486 | $230,430 | $40,000 | $190,430 |
| 2019 | $1,486 | $230,430 | $40,000 | $190,430 |
| 2018 | $1,161 | $0 | $0 | $0 |
Agents Affiliated with this Home
-
Nathan Stover

Seller's Agent in 2024
Nathan Stover
KELLER WILLIAMS REALTY (PINEHURST)
(910) 261-5370
14 in this area
94 Total Sales
-
MELISSA ZAMORA MEDINA
M
Buyer's Agent in 2024
MELISSA ZAMORA MEDINA
ERA STROTHER REAL ESTATE
(206) 724-8792
4 in this area
104 Total Sales
-
Janet (Bootsie) Grant
J
Seller's Agent in 2020
Janet (Bootsie) Grant
Everything Pines Partners LLC
(910) 995-2230
2 in this area
48 Total Sales
-
Amber Stover

Buyer's Agent in 2020
Amber Stover
Keller Williams Pinehurst
(252) 414-5553
7 in this area
28 Total Sales
-
M
Seller's Agent in 2018
McKee Homes Team
Coldwell Banker Advantage-Fayetteville
-
Corinne Smith

Seller's Agent in 2018
Corinne Smith
COLDWELL BANKER ADVANTAGE - FAYETTEVILLE
(910) 322-5168
24 in this area
904 Total Sales
Map
Source: Longleaf Pine REALTORS®
MLS Number: 537048
APN: 201642060000
