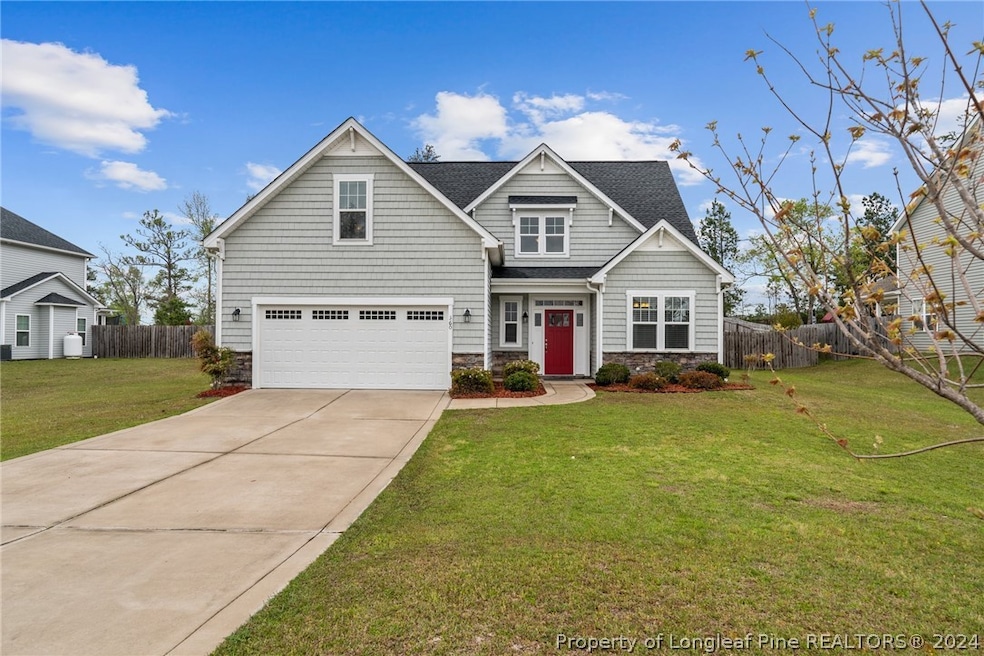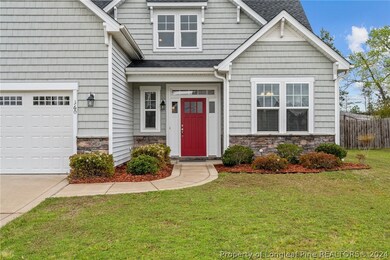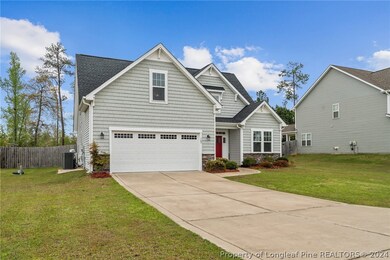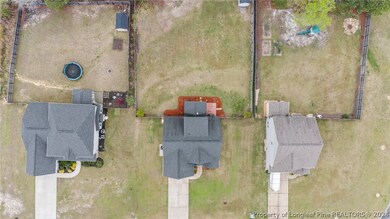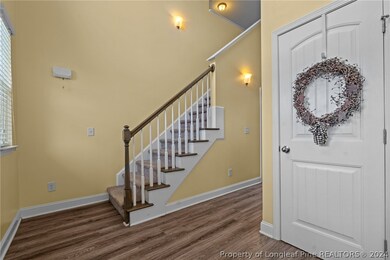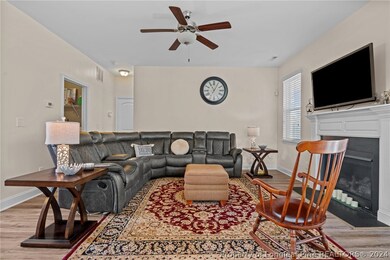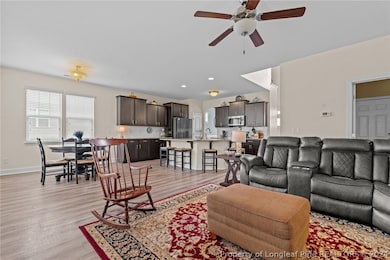
360 Turriff Way Cameron, NC 28326
Highlights
- Newly Remodeled
- Breakfast Area or Nook
- Front Porch
- Granite Countertops
- Formal Dining Room
- 2 Car Attached Garage
About This Home
As of June 2024Located in the highly sought-after Sinclair neighborhood, just minutes away from Ft. Liberty, this stunning home presents the McKee Biltmore plan in impeccable condition. 3 bedrooms and a versatile bonus room that could easily serve as a 4th bedroom, this residence offers ample space for comfortable living. Upstairs, a cozy loft provides privacy and additional room for various activities. The heart of the home lies in the spacious eat-in kitchen, perfect for gathering and entertaining, while a formal dining room with a tray ceiling and wainscoting adds an elegant touch. Step outside to the covered back porch and discover new landscaping with a fenced yard, offering endless possibilities for outdoor enjoyment and relaxation. Whether hosting gatherings or enjoying quiet moments, this home effortlessly combines style, comfort, and convenience.
Last Agent to Sell the Property
KELLER WILLIAMS REALTY (PINEHURST) License #317970 Listed on: 04/15/2024

Home Details
Home Type
- Single Family
Est. Annual Taxes
- $1,420
Year Built
- Built in 2017 | Newly Remodeled
HOA Fees
- $28 Monthly HOA Fees
Parking
- 2 Car Attached Garage
Home Design
- Slab Foundation
- Vinyl Siding
Interior Spaces
- 2,300 Sq Ft Home
- 2-Story Property
- Tray Ceiling
- Ceiling Fan
- Gas Log Fireplace
- Blinds
- Entrance Foyer
- Formal Dining Room
Kitchen
- Breakfast Area or Nook
- Range<<rangeHoodToken>>
- <<microwave>>
- Dishwasher
- Kitchen Island
- Granite Countertops
Flooring
- Carpet
- Laminate
- Tile
- Vinyl
Bedrooms and Bathrooms
- 3 Bedrooms
- Walk-In Closet
- Garden Bath
- Separate Shower
Home Security
- Home Security System
- Fire and Smoke Detector
Outdoor Features
- Patio
- Front Porch
Schools
- Vass-Lakeview Elementary School
- Crains Creek Middle School
- Union Pines High School
Utilities
- Heat Pump System
- Septic Tank
Community Details
- Little & Young Association
- Sinclair Subdivision
Listing and Financial Details
- Exclusions: Propane tank is leased
- Tax Lot 174
- Assessor Parcel Number 20160426
Ownership History
Purchase Details
Home Financials for this Owner
Home Financials are based on the most recent Mortgage that was taken out on this home.Purchase Details
Home Financials for this Owner
Home Financials are based on the most recent Mortgage that was taken out on this home.Purchase Details
Home Financials for this Owner
Home Financials are based on the most recent Mortgage that was taken out on this home.Similar Homes in Cameron, NC
Home Values in the Area
Average Home Value in this Area
Purchase History
| Date | Type | Sale Price | Title Company |
|---|---|---|---|
| Warranty Deed | $375,000 | None Listed On Document | |
| Warranty Deed | $268,000 | None Available | |
| Warranty Deed | $250,500 | None Available |
Mortgage History
| Date | Status | Loan Amount | Loan Type |
|---|---|---|---|
| Open | $383,062 | VA | |
| Previous Owner | $263,145 | FHA | |
| Previous Owner | $197,462 | New Conventional |
Property History
| Date | Event | Price | Change | Sq Ft Price |
|---|---|---|---|---|
| 06/06/2024 06/06/24 | Sold | $375,000 | -2.6% | $163 / Sq Ft |
| 04/23/2024 04/23/24 | Pending | -- | -- | -- |
| 04/15/2024 04/15/24 | For Sale | $385,000 | +43.7% | $167 / Sq Ft |
| 10/29/2020 10/29/20 | Sold | $268,000 | +7.0% | $117 / Sq Ft |
| 10/10/2018 10/10/18 | Sold | $250,474 | 0.0% | $109 / Sq Ft |
| 10/09/2018 10/09/18 | Sold | $250,474 | 0.0% | $109 / Sq Ft |
| 08/13/2018 08/13/18 | Pending | -- | -- | -- |
| 02/28/2018 02/28/18 | For Sale | $250,474 | -- | $109 / Sq Ft |
Tax History Compared to Growth
Tax History
| Year | Tax Paid | Tax Assessment Tax Assessment Total Assessment is a certain percentage of the fair market value that is determined by local assessors to be the total taxable value of land and additions on the property. | Land | Improvement |
|---|---|---|---|---|
| 2024 | $1,420 | $326,470 | $40,000 | $286,470 |
| 2023 | $1,485 | $326,470 | $40,000 | $286,470 |
| 2022 | $1,452 | $230,430 | $40,000 | $190,430 |
| 2021 | $1,509 | $230,430 | $40,000 | $190,430 |
| 2020 | $1,486 | $230,430 | $40,000 | $190,430 |
| 2019 | $1,486 | $230,430 | $40,000 | $190,430 |
| 2018 | $1,161 | $0 | $0 | $0 |
Agents Affiliated with this Home
-
Nathan Stover

Seller's Agent in 2024
Nathan Stover
KELLER WILLIAMS REALTY (PINEHURST)
(910) 261-5370
14 in this area
94 Total Sales
-
MELISSA ZAMORA MEDINA
M
Buyer's Agent in 2024
MELISSA ZAMORA MEDINA
ERA STROTHER REAL ESTATE
(206) 724-8792
4 in this area
104 Total Sales
-
Janet (Bootsie) Grant
J
Seller's Agent in 2020
Janet (Bootsie) Grant
Everything Pines Partners LLC
(910) 995-2230
2 in this area
48 Total Sales
-
Amber Stover

Buyer's Agent in 2020
Amber Stover
Keller Williams Pinehurst
(252) 414-5553
7 in this area
28 Total Sales
-
M
Seller's Agent in 2018
McKee Homes Team
Coldwell Banker Advantage-Fayetteville
-
Corinne Smith

Seller's Agent in 2018
Corinne Smith
COLDWELL BANKER ADVANTAGE - FAYETTEVILLE
(910) 322-5168
24 in this area
904 Total Sales
Map
Source: Longleaf Pine REALTORS®
MLS Number: 722882
APN: 201642060000
