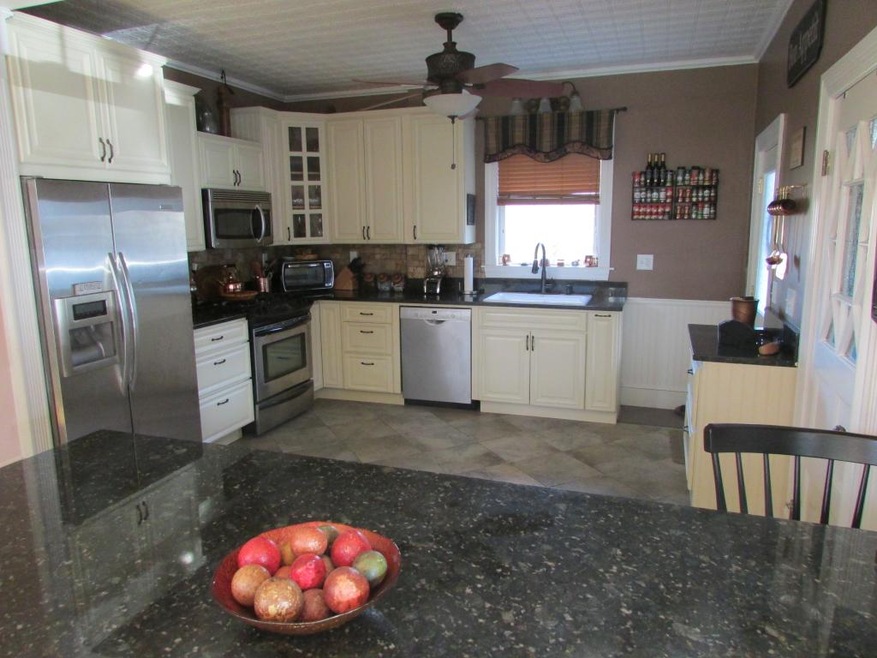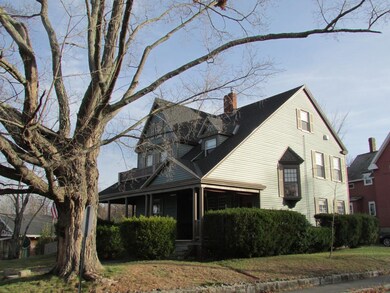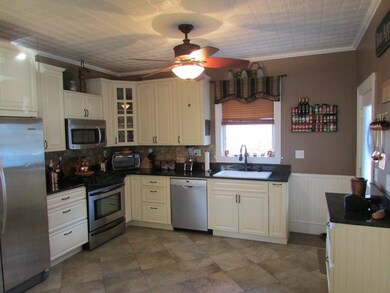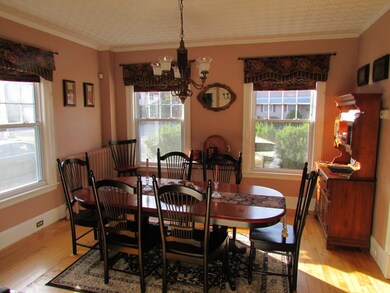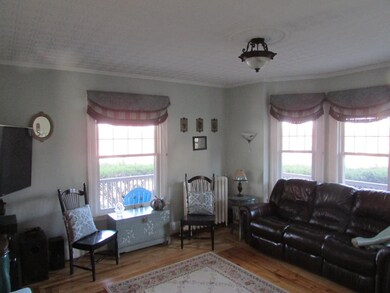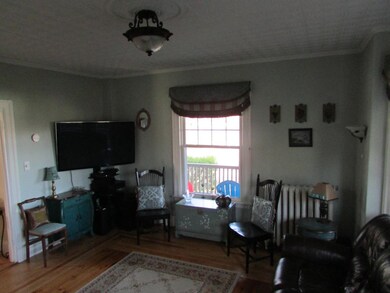
360 Varney St Manchester, NH 03102
Mast Road NeighborhoodEstimated Value: $490,000 - $558,000
Highlights
- Wood Flooring
- Corner Lot
- Walk-In Pantry
- New Englander Architecture
- Covered patio or porch
- 4-minute walk to Raco Theodore Park
About This Home
As of May 2016Fully renovated Dream Kitchen complete all the modern conveniences that accentuates the original charm. You'll find granite, stainless, new high-end cabinets and even tin ceilings. Lots of thought was put into the renovations to maintain the yesteryear touches while modernizing this fine home. Everything has been updated including the roof, siding, electrical and major systems. Just a beautiful home with really nice views of downtown and a gorgeous covered porch overlooking a great level yard and patio. Plenty of parking in the rear. Come view this fine home and soak in all the details.
Last Agent to Sell the Property
Paul Lessard
BHHS Verani Londonderry Brokerage Phone: 603-505-5012 License #055124 Listed on: 11/18/2015

Home Details
Home Type
- Single Family
Est. Annual Taxes
- $5,274
Year Built
- Built in 1890
Lot Details
- 7,840 Sq Ft Lot
- Corner Lot
- Lot Sloped Up
Parking
- 1 Car Detached Garage
Home Design
- New Englander Architecture
- Stone Foundation
- Wood Frame Construction
- Shingle Roof
- Vinyl Siding
Interior Spaces
- 2,131 Sq Ft Home
- 2.5-Story Property
- Ceiling Fan
- Fireplace
- Blinds
- Window Screens
- Dining Area
- Carbon Monoxide Detectors
- Laundry on main level
Kitchen
- Walk-In Pantry
- Gas Range
- Microwave
- Dishwasher
- Kitchen Island
Flooring
- Wood
- Carpet
- Ceramic Tile
- Vinyl
Bedrooms and Bathrooms
- 5 Bedrooms
Basement
- Basement Fills Entire Space Under The House
- Connecting Stairway
- Interior Basement Entry
Outdoor Features
- Covered patio or porch
Schools
- Manchester West High School
Utilities
- Cooling System Mounted In Outer Wall Opening
- Radiator
- Heating System Uses Steam
- Heating System Uses Natural Gas
- 200+ Amp Service
- Natural Gas Water Heater
Ownership History
Purchase Details
Purchase Details
Home Financials for this Owner
Home Financials are based on the most recent Mortgage that was taken out on this home.Purchase Details
Home Financials for this Owner
Home Financials are based on the most recent Mortgage that was taken out on this home.Purchase Details
Home Financials for this Owner
Home Financials are based on the most recent Mortgage that was taken out on this home.Similar Homes in Manchester, NH
Home Values in the Area
Average Home Value in this Area
Purchase History
| Date | Buyer | Sale Price | Title Company |
|---|---|---|---|
| Paris David B | $230,000 | -- | |
| Brooke-Watson Alyson | $249,900 | -- | |
| Maccausland Janet | $265,000 | -- | |
| Robert Thomas M | $190,000 | -- |
Mortgage History
| Date | Status | Borrower | Loan Amount |
|---|---|---|---|
| Open | Pereira Meghan A | $308,000 | |
| Closed | Pereira Meghan A | $244,500 | |
| Closed | Pereira Meghan A | $255,725 | |
| Closed | Robert Thomas M | $180,000 | |
| Previous Owner | Robert Thomas M | $245,373 | |
| Previous Owner | Robert Thomas M | $238,500 | |
| Previous Owner | Robert Thomas M | $180,500 |
Property History
| Date | Event | Price | Change | Sq Ft Price |
|---|---|---|---|---|
| 05/13/2016 05/13/16 | Sold | $265,000 | -5.3% | $124 / Sq Ft |
| 03/15/2016 03/15/16 | Pending | -- | -- | -- |
| 11/18/2015 11/18/15 | For Sale | $279,900 | -- | $131 / Sq Ft |
Tax History Compared to Growth
Tax History
| Year | Tax Paid | Tax Assessment Tax Assessment Total Assessment is a certain percentage of the fair market value that is determined by local assessors to be the total taxable value of land and additions on the property. | Land | Improvement |
|---|---|---|---|---|
| 2023 | $6,952 | $368,600 | $95,500 | $273,100 |
| 2022 | $6,723 | $368,600 | $95,500 | $273,100 |
| 2021 | $6,517 | $368,600 | $95,500 | $273,100 |
| 2020 | $6,126 | $248,400 | $65,900 | $182,500 |
| 2019 | $6,041 | $248,400 | $65,900 | $182,500 |
| 2018 | $5,882 | $248,400 | $65,900 | $182,500 |
| 2017 | $5,793 | $248,400 | $65,900 | $182,500 |
| 2016 | $5,748 | $248,400 | $65,900 | $182,500 |
| 2015 | $5,262 | $224,500 | $65,900 | $158,600 |
| 2014 | $5,276 | $224,500 | $65,900 | $158,600 |
| 2013 | $5,089 | $224,500 | $65,900 | $158,600 |
Agents Affiliated with this Home
-
P
Seller's Agent in 2016
Paul Lessard
BHHS Verani Londonderry
(603) 434-2377
-
Linda Jordan
L
Buyer's Agent in 2016
Linda Jordan
BHHS Verani Windham
(603) 560-4949
80 Total Sales
Map
Source: PrimeMLS
MLS Number: 4460869
APN: MNCH-000662-000000-000005
- 195 Bismark St
- 201 Winter St
- 106 Schiller St
- 71 Conant St
- TBD Saint James Ave
- 636 Second St
- 14 Constance St
- 296 Bartlett St
- 157 Cumberland St
- 57 Salem St
- 229 Whipple St
- 183 Cartier St
- 141 Riverwalk Way Unit 5B
- 3 Valley Way W
- 281 Dubuque St
- 34 Lafayette St
- 85 Agnes St
- 6 Davies St
- 167 Wolcott St
- 526 Riverdale Ave
- 360 Varney St
- 22 Rochelle Ave
- 38 Rochelle Ave
- 27 Rochelle Ave
- 384 Varney St
- 341 Varney St
- 22 Precourt St
- 396 Varney St
- 323 Varney St
- 316 Varney St
- 122 George St
- 18 Carroll St
- 34 Precourt St
- 21 Charleston Ave
- 21 Charleston Ave Unit 2
- 21 Charleston Ave Unit 1
- 125 George St
- 44 Precourt St
- 403 Varney St
- 115 George St
