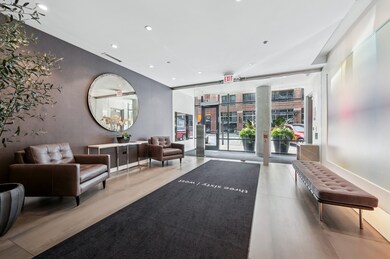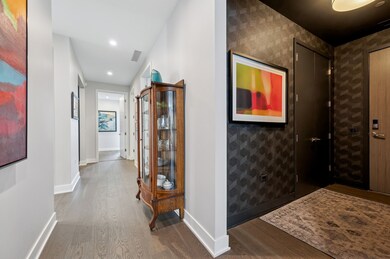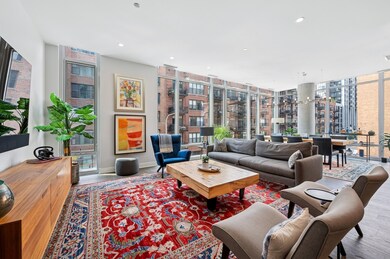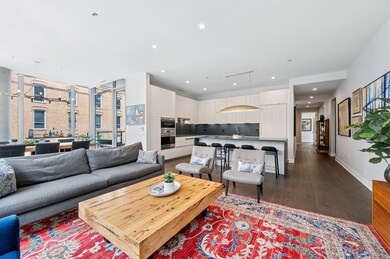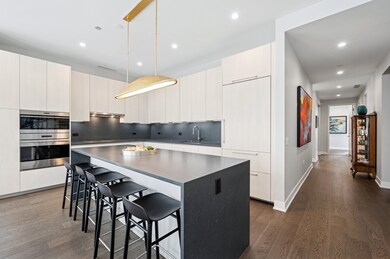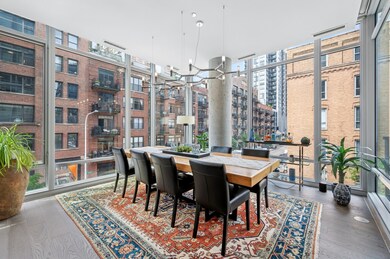360 W Erie St Unit 3A Chicago, IL 60654
River North NeighborhoodHighlights
- Open Floorplan
- 4-minute walk to Chicago Avenue Station (Brown, Purple Lines)
- Furnished
- Wood Flooring
- Whirlpool Bathtub
- 4-minute walk to Ward A Montgomery Park Chicago
About This Home
Luxury Living at Three Sixty West | River North Step into sophisticated urban living at Three Sixty West, a premier residence in the heart of vibrant River North. This impeccably designed 3-bedroom, 3-bathroom home offers soaring 10-foot ceilings, sun-filled floor-to-ceiling windows, solid 8-foot core doors, and wide-plank hardwood flooring throughout. Custom closets and recessed lighting add elegant touches throughout. The open-concept layout blends spacious living and dining areas with a private terrace, perfect for entertaining. A chef's dream kitchen features sleek Italian cabinetry, quartz countertops, and premium Sub-Zero and Wolf appliances. The serene primary suite includes its own balcony, dual walk-in closets, and a spa-inspired bath with a Victoria + Albert soaking tub, oversized dual vanity, glass-enclosed shower, and private water closet. Secondary bedrooms include motorized custom blinds and a flexible den space ideal for a home office. Additional highlights include a guest powder room, large laundry room, and garage parking included! Residents enjoy luxury amenities: a rooftop deck with skyline views, fitness and yoga rooms, lounge, and dog run-all nestled in a quiet residential pocket just steps from the Magnificent Mile and the best of River North.
Condo Details
Home Type
- Condominium
Est. Annual Taxes
- $28,455
Year Built
- Built in 2019
Parking
- 1 Car Garage
- Parking Included in Price
Home Design
- Brick Exterior Construction
Interior Spaces
- 2,273 Sq Ft Home
- 3-Story Property
- Open Floorplan
- Furnished
- Entrance Foyer
- Family Room
- Living Room
- Formal Dining Room
- Home Office
- Storage
- Home Gym
- Wood Flooring
Kitchen
- Double Oven
- Cooktop with Range Hood
- Microwave
- High End Refrigerator
- Dishwasher
- Wine Refrigerator
- Stainless Steel Appliances
- Disposal
Bedrooms and Bathrooms
- 3 Bedrooms
- 3 Potential Bedrooms
- Walk-In Closet
- 3 Full Bathrooms
- Whirlpool Bathtub
- Separate Shower
Laundry
- Laundry Room
- Dryer
- Washer
Outdoor Features
- Balcony
- Outdoor Storage
Utilities
- Forced Air Heating and Cooling System
- Heating System Uses Natural Gas
Listing and Financial Details
- Security Deposit $8,850
- Property Available on 10/1/25
- Rent includes gas, parking
Community Details
Overview
- 38 Units
- Bryan.Boudreau@Fsresidential.Co Association, Phone Number (312) 335-5666
- Three Sixty West Subdivision
- Property managed by First Service Residential
Amenities
- Lobby
Pet Policy
- Dogs and Cats Allowed
Map
Source: Midwest Real Estate Data (MRED)
MLS Number: 12414725
APN: 17-09-125-009-1005
- 360 W Erie St Unit 3D
- 360 W Erie St Unit 5A
- 368 W Huron St Unit 5
- 368 W Huron St Unit 2N
- 358 W Huron St Unit B
- 400 W Ontario St Unit 1801
- 400 W Ontario St Unit P214
- 400 W Ontario St Unit 606
- 400 W Ontario St Unit 805
- 400 W Ontario St Unit 1603
- 400 W Huron St Unit 1001
- 400 W Huron St Unit 501
- 369 W Superior St Unit A
- 363 W Superior St Unit A
- 421 W Huron St Unit 1504
- 421 W Huron St Unit 1005
- 421 W Huron St Unit GU31
- 630 N Franklin St Unit 618
- 630 N Franklin St Unit P31
- 435 W Erie St Unit 1207
- 360 W Erie St Unit 10C
- 363 W Erie St Unit 28C
- 678 N Orleans St Unit M02B
- 400 W Ontario St Unit 1801
- 400 W Ontario St Unit 1303
- 411 W Chicago Ave Unit FL4-ID1033
- 411 W Chicago Ave Unit FL4-ID1029
- 421 W Huron St Unit 907
- 808 N Cleveland Ave Unit 2107
- 808 N Cleveland Ave Unit 902
- 808 N Cleveland Ave Unit 1803
- 808 N Cleveland Ave Unit 909
- 808 N Cleveland Ave Unit 1612
- 808 N Cleveland Ave Unit 2106
- 808 N Cleveland Ave Unit 1606
- 420 W Ontario St Unit 410
- 630 N Franklin St Unit 501
- 630 N Franklin St Unit 1008
- 435 W Erie St Unit 1206
- 443 W Huron St

