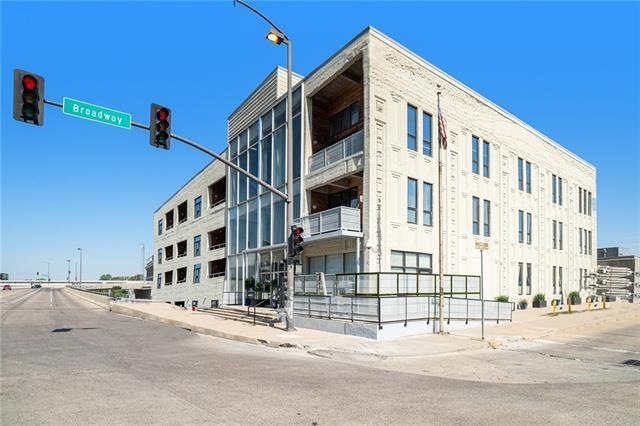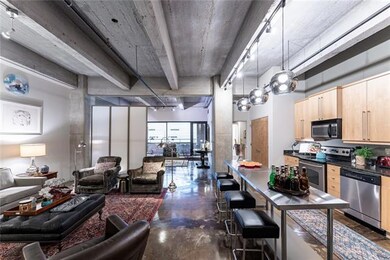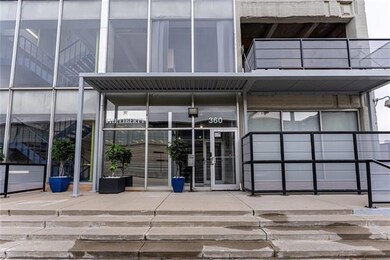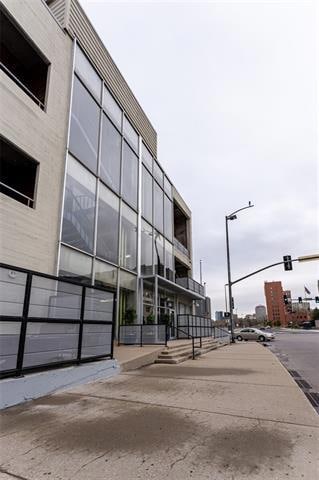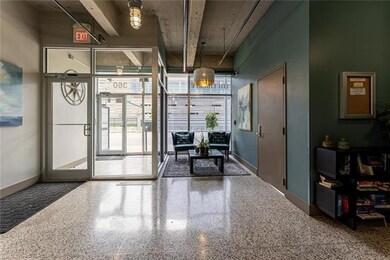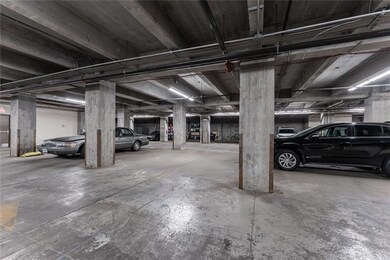
360 W Pershing Rd Unit 250 Kansas City, MO 64108
Crown Center NeighborhoodHighlights
- Custom Closet System
- Traditional Architecture
- Stainless Steel Appliances
- Vaulted Ceiling
- Covered patio or porch
- Eat-In Kitchen
About This Home
As of December 2022Liberty Lofts are historic (1904) loft homes located next to Union Station & Crown Center in downtown Kansas City. Perfect location to street car expansion and highway access. Concrete building with built in extra large covered balcony. This custom loft has a newly added privacy wall that will maximizes ALL the light. The entire unit is freshly painted with professional designer picked colors. Assigned garage parking space in basement, additional covered space in ballet garage. Both (2) parking spaces are included. Washer and dryer comes with the loft, double sink in bathroom, tile tub/shower combo. Roof top deck with outstanding city views, on site fitness center and large storage locker. All electric and fiber. Low HOA dues and Tax Abated. Basically perfect.
Last Agent to Sell the Property
Chartwell Realty LLC License #SP00221420 Listed on: 10/19/2022

Property Details
Home Type
- Condominium
Est. Annual Taxes
- $1,596
Year Built
- Built in 1900
HOA Fees
- $365 Monthly HOA Fees
Parking
- 2 Car Garage
Home Design
- Loft
- Traditional Architecture
- Tar and Gravel Roof
Interior Spaces
- 917 Sq Ft Home
- Vaulted Ceiling
- Window Treatments
- Concrete Flooring
- Garage Access
Kitchen
- Eat-In Kitchen
- Gas Oven or Range
- Dishwasher
- Stainless Steel Appliances
- Wood Stained Kitchen Cabinets
- Disposal
Bedrooms and Bathrooms
- 1 Bedroom
- Custom Closet System
- Walk-In Closet
- 1 Full Bathroom
Laundry
- Laundry Room
- Washer
Home Security
Additional Features
- Covered patio or porch
- City Lot
- Central Air
Listing and Financial Details
- Assessor Parcel Number 29-440-10-06-00-0-04-007
Community Details
Overview
- Association fees include all amenities, management, parking, property insurance, trash pick up, water
- First Service Residential Association
- The Liberty Subdivision
- On-Site Maintenance
Security
- Storm Windows
Ownership History
Purchase Details
Home Financials for this Owner
Home Financials are based on the most recent Mortgage that was taken out on this home.Similar Homes in Kansas City, MO
Home Values in the Area
Average Home Value in this Area
Purchase History
| Date | Type | Sale Price | Title Company |
|---|---|---|---|
| Warranty Deed | -- | Continental Title |
Mortgage History
| Date | Status | Loan Amount | Loan Type |
|---|---|---|---|
| Open | $191,401 | New Conventional | |
| Previous Owner | $83,000 | New Conventional |
Property History
| Date | Event | Price | Change | Sq Ft Price |
|---|---|---|---|---|
| 05/29/2025 05/29/25 | For Sale | $240,000 | 0.0% | $262 / Sq Ft |
| 12/12/2022 12/12/22 | Sold | -- | -- | -- |
| 11/17/2022 11/17/22 | Pending | -- | -- | -- |
| 10/19/2022 10/19/22 | For Sale | $240,000 | -- | $262 / Sq Ft |
Tax History Compared to Growth
Tax History
| Year | Tax Paid | Tax Assessment Tax Assessment Total Assessment is a certain percentage of the fair market value that is determined by local assessors to be the total taxable value of land and additions on the property. | Land | Improvement |
|---|---|---|---|---|
| 2024 | $1,741 | $37,462 | $12,111 | $25,351 |
| 2023 | $1,727 | $37,463 | $5,976 | $31,487 |
| 2022 | $1,600 | $33,250 | $4,698 | $28,552 |
| 2021 | $1,596 | $33,250 | $4,698 | $28,552 |
| 2020 | $1,410 | $29,064 | $4,698 | $24,366 |
| 2019 | $1,385 | $29,064 | $4,698 | $24,366 |
| 2018 | $1,762,353 | $27,888 | $4,698 | $23,190 |
| 2017 | $1,305 | $27,888 | $4,698 | $23,190 |
| 2016 | $278 | $27,476 | $4,698 | $22,778 |
| 2014 | $278 | $27,476 | $4,698 | $22,778 |
Agents Affiliated with this Home
-
Robb Murry

Seller's Agent in 2025
Robb Murry
Chartwell Realty LLC
(816) 719-4146
24 in this area
67 Total Sales
-
Anne Marie Restrepo

Seller's Agent in 2022
Anne Marie Restrepo
Chartwell Realty LLC
(816) 564-6255
4 in this area
90 Total Sales
Map
Source: Heartland MLS
MLS Number: 2409063
APN: 29-440-10-06-00-0-04-007
- 360 W Pershing Rd Unit 210
- 1700 Jefferson St
- 1703 Jefferson St
- 2018-26 Summit St
- 2809 Madison Ave
- 333 Southwest Blvd
- 2120 Wyandotte St Unit U16
- 807 & 809 Cesar Chavez Ave
- 2525 Main St Unit 305
- 2525 Main St Unit 106
- 2525 Main St Unit 406
- 2331 Belleview Ave
- 2114 Belleview Ave
- 2029 Wyandotte St Unit 308
- 2029 Wyandotte St Unit 411
- 1318 W 21st St
- 1322 W 21st St
- 2510 Grand Blvd Unit 2502-03
- 2510 Grand Blvd Unit 2303
- 2510 Grand Blvd Unit 1502
