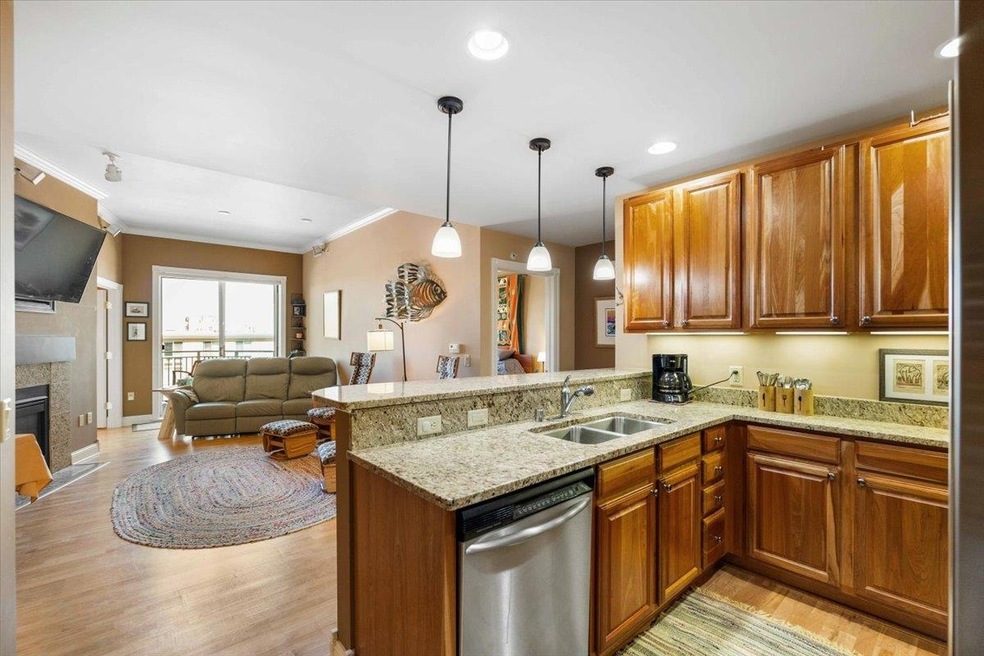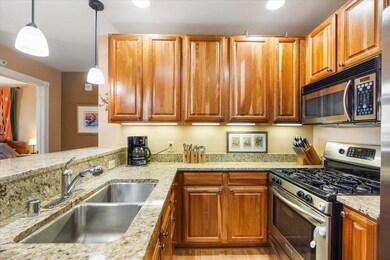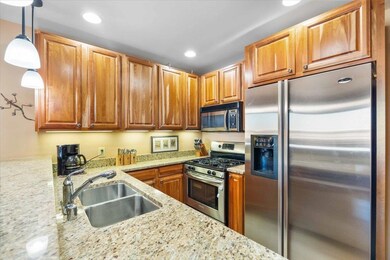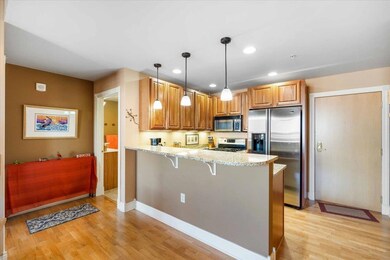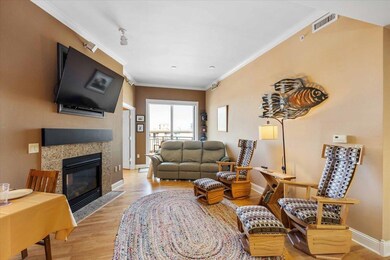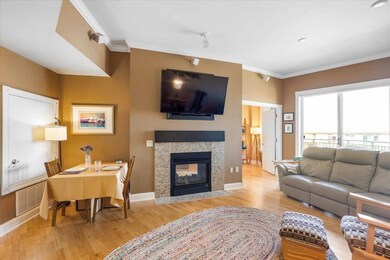
Metropolitan Place 360 W Washington Ave Unit 1214 Madison, WI 53703
Downtown Madison NeighborhoodHighlights
- Fitness Center
- Open Floorplan
- Wood Flooring
- Hamilton Middle School Rated A
- Deck
- Hydromassage or Jetted Bathtub
About This Home
As of July 2024The epitome of downtown living! This 12th Floor condo has much to offer. Kitchen features granite countertops, stainless steel appliances, gas range, under cabinet lighting & breakfast bar. 2 Sided gas fireplace! Walk out on your balcony to take in the peaceful views of the terrace below or head down to the 4th floor for a workout in the fitness center. Being just steps away from Capitol Square, you’ll be able to easily enjoy all the events in the area. 2 Parking Stalls included!
Property Details
Home Type
- Condominium
Est. Annual Taxes
- $5,905
Year Built
- Built in 2003
HOA Fees
- $485 Monthly HOA Fees
Home Design
- Garden Home
- Brick Exterior Construction
- Poured Concrete
Interior Spaces
- 995 Sq Ft Home
- Open Floorplan
- Gas Fireplace
- Great Room
- Storage Room
- Wood Flooring
- Intercom
Kitchen
- Breakfast Bar
- Oven or Range
- Microwave
- Dishwasher
- Disposal
Bedrooms and Bathrooms
- 2 Bedrooms
- Split Bedroom Floorplan
- Walk-In Closet
- 1 Full Bathroom
- Hydromassage or Jetted Bathtub
Laundry
- Laundry on main level
- Dryer
- Washer
Parking
- Garage
- Garage Door Opener
- Assigned Parking
Accessible Home Design
- Accessible Full Bathroom
- Accessible Bedroom
- Level Entry For Accessibility
- Ramped or Level from Garage
Schools
- Franklin/Randall Elementary School
- Hamilton Middle School
- West High School
Utilities
- Forced Air Cooling System
- Cable TV Available
Additional Features
- Deck
- Property is near a bus stop
Listing and Financial Details
- Assessor Parcel Number 0709-231-4374-0
Community Details
Overview
- Association fees include hot water, water/sewer, trash removal, snow removal, common area maintenance, common area insurance, reserve fund
- 174 Units
- Located in the Metropolitan Place master-planned community
- The community has rules related to parking rules
- Greenbelt
Recreation
Additional Features
- Elevator
- Resident Manager or Management On Site
Ownership History
Purchase Details
Home Financials for this Owner
Home Financials are based on the most recent Mortgage that was taken out on this home.Purchase Details
Home Financials for this Owner
Home Financials are based on the most recent Mortgage that was taken out on this home.Map
About Metropolitan Place
Home Values in the Area
Average Home Value in this Area
Purchase History
| Date | Type | Sale Price | Title Company |
|---|---|---|---|
| Deed | $425,000 | Founders Title | |
| Warranty Deed | $299,900 | Nations Title |
Mortgage History
| Date | Status | Loan Amount | Loan Type |
|---|---|---|---|
| Open | $340,000 | New Conventional | |
| Previous Owner | $100,000 | New Conventional | |
| Previous Owner | $150,000 | Stand Alone Refi Refinance Of Original Loan | |
| Previous Owner | $1,832,806 | Stand Alone Refi Refinance Of Original Loan | |
| Previous Owner | $0 | Unknown |
Property History
| Date | Event | Price | Change | Sq Ft Price |
|---|---|---|---|---|
| 07/18/2024 07/18/24 | Sold | $425,000 | -1.7% | $427 / Sq Ft |
| 06/07/2024 06/07/24 | Pending | -- | -- | -- |
| 06/04/2024 06/04/24 | For Sale | $432,500 | +1.8% | $435 / Sq Ft |
| 06/04/2024 06/04/24 | Off Market | $425,000 | -- | -- |
| 10/12/2020 10/12/20 | Sold | $299,900 | 0.0% | $301 / Sq Ft |
| 08/26/2020 08/26/20 | For Sale | $299,900 | -- | $301 / Sq Ft |
Tax History
| Year | Tax Paid | Tax Assessment Tax Assessment Total Assessment is a certain percentage of the fair market value that is determined by local assessors to be the total taxable value of land and additions on the property. | Land | Improvement |
|---|---|---|---|---|
| 2024 | $12,193 | $349,100 | $44,900 | $304,200 |
| 2023 | $5,989 | $332,500 | $44,900 | $287,600 |
| 2021 | $5,717 | $269,900 | $44,900 | $225,000 |
| 2020 | $6,223 | $280,500 | $44,900 | $235,600 |
| 2019 | $6,248 | $280,500 | $44,900 | $235,600 |
| 2018 | $6,115 | $275,000 | $44,900 | $230,100 |
| 2017 | $6,022 | $261,500 | $40,800 | $220,700 |
| 2016 | $6,520 | $275,300 | $37,100 | $238,200 |
| 2015 | $5,571 | $216,000 | $19,500 | $196,500 |
| 2014 | $5,155 | $216,000 | $19,500 | $196,500 |
| 2013 | $5,616 | $247,100 | $19,500 | $227,600 |
About the Listing Agent

Meet Kelley, your go-to real estate expert with a passion for transforming houses into dream homes and empowering clients every step of the way! Born and raised in the heart of the Midwest, Kelley brings a deep understanding of the local market and a genuine love for the community.
With a keen eye for interior design and a deep love for architecture, Kelley has a knack for envisioning the potential in every space. Whether it's staging a home for sale or helping clients see the
Kelley's Other Listings
Source: South Central Wisconsin Multiple Listing Service
MLS Number: 1978676
APN: 0709-231-4374-0
- 360 W Washington Ave Unit 1412
- 333 W Mifflin St Unit 1163
- 333 W Mifflin St Unit 2070
- 360 W Washington Ave Unit 814
- 19 Washington Place
- 101-105.5 State St
- 123 W Washington Ave Unit 306
- 123 W Washington Ave Unit 510
- 123 W Washington Ave Unit 609
- 123 W Washington Ave Unit 1004
- 214 S Hamilton St
- 208 S Hamilton St
- 211 S Henry St Unit 201
- 350 W Wilson St Unit 402
- 206 S Bassett St
- 530 W Doty St Unit 105
- 530 W Doty St Unit 107
- 300 N Pinckney St
- 302 N Pinckney St
- 111 N Hamilton St Unit 303
