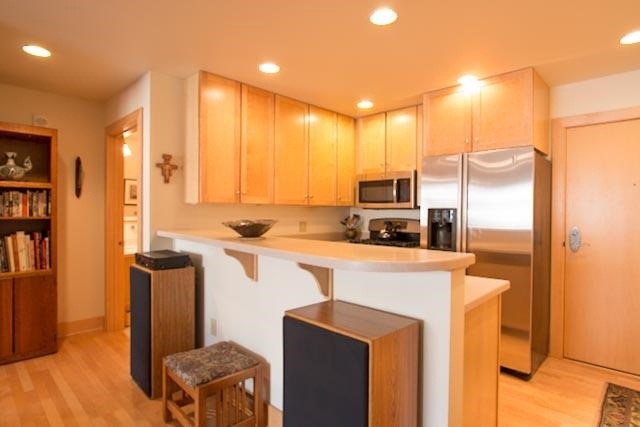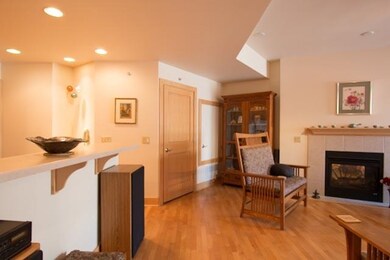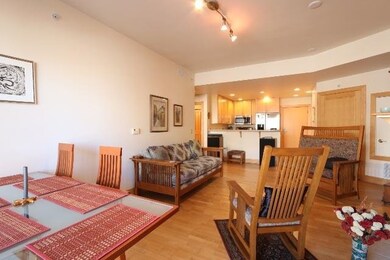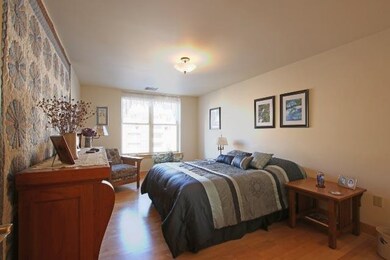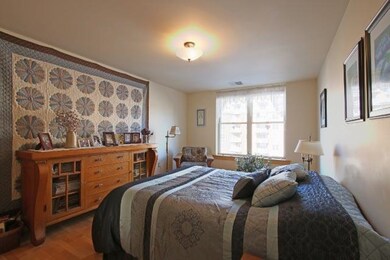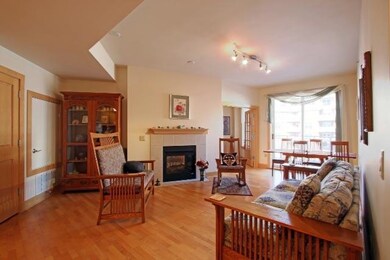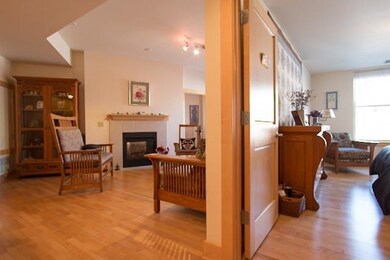
Metropolitan Place 360 W Washington Ave Unit 814 Madison, WI 53703
Downtown Madison NeighborhoodHighlights
- Fitness Center
- Open Floorplan
- Wood Flooring
- Hamilton Middle School Rated A
- Deck
- Hydromassage or Jetted Bathtub
About This Home
As of July 2018Beautifully maintained downtown condo in popular Metropolitan Place offers all the perks of high rise living 3 blocks west of the Capitol Square. Unit is appointed w/SS appliances, gas stove, maple cabinets & hardwoods throughout, spacious king-friendly master, 2-way FP & deck w/private park views. Storage near loading dock is perfect for kayaks & more. Walk to Overture, UW/Kohl Center, restaurants & enjoy the best on-site amenities: on-site mgt, guest prkg, fitness ctr, dog run. $23.84/mo prkg condo fee.
Last Agent to Sell the Property
Debby Dines
Sprinkman Real Estate License #53009-90 Listed on: 03/07/2015
Last Buyer's Agent
Paul Anderson
South Central Non-Member License #51923-90
Property Details
Home Type
- Condominium
Est. Annual Taxes
- $5,078
Year Built
- Built in 2003
HOA Fees
- $288 Monthly HOA Fees
Home Design
- Garden Home
- Brick Exterior Construction
- Stone Exterior Construction
Interior Spaces
- 995 Sq Ft Home
- Open Floorplan
- Gas Fireplace
- Storage Room
- Wood Flooring
Kitchen
- Breakfast Bar
- Oven or Range
- Microwave
- Dishwasher
- Disposal
Bedrooms and Bathrooms
- 2 Bedrooms
- Walk-In Closet
- 1 Full Bathroom
- Hydromassage or Jetted Bathtub
- Bathtub and Shower Combination in Primary Bathroom
Laundry
- Laundry on main level
- Dryer
- Washer
Accessible Home Design
- Accessible Full Bathroom
- Accessible Bedroom
- Level Entry For Accessibility
- Ramped or Level from Garage
Schools
- Franklin/Randall Elementary School
- Hamilton Middle School
- West High School
Utilities
- Central Air
- Heat Pump System
- Cable TV Available
Additional Features
- Deck
- Property is near a bus stop
Listing and Financial Details
- Assessor Parcel Number 0709-231-4314-6
Community Details
Overview
- Association fees include hot water, water/sewer, trash removal, snow removal, common area maintenance, common area insurance, reserve fund
- 174 Units
- Located in the Metropolitan Place I master-planned community
- The community has rules related to parking rules
- Greenbelt
Recreation
Additional Features
- Elevator
- Resident Manager or Management On Site
Ownership History
Purchase Details
Home Financials for this Owner
Home Financials are based on the most recent Mortgage that was taken out on this home.Purchase Details
Home Financials for this Owner
Home Financials are based on the most recent Mortgage that was taken out on this home.Similar Homes in Madison, WI
Home Values in the Area
Average Home Value in this Area
Purchase History
| Date | Type | Sale Price | Title Company |
|---|---|---|---|
| Warranty Deed | $285,000 | First American Title | |
| Warranty Deed | $270,000 | None Available |
Mortgage History
| Date | Status | Loan Amount | Loan Type |
|---|---|---|---|
| Open | $185,000 | New Conventional |
Property History
| Date | Event | Price | Change | Sq Ft Price |
|---|---|---|---|---|
| 06/07/2025 06/07/25 | Price Changed | $425,000 | -3.4% | $427 / Sq Ft |
| 04/03/2025 04/03/25 | For Sale | $439,900 | 0.0% | $442 / Sq Ft |
| 04/02/2025 04/02/25 | Off Market | $439,900 | -- | -- |
| 07/31/2018 07/31/18 | Sold | $285,000 | -1.7% | $286 / Sq Ft |
| 05/30/2018 05/30/18 | Pending | -- | -- | -- |
| 05/01/2018 05/01/18 | For Sale | $289,900 | +7.4% | $291 / Sq Ft |
| 06/12/2015 06/12/15 | Sold | $270,000 | -1.8% | $271 / Sq Ft |
| 04/08/2015 04/08/15 | Pending | -- | -- | -- |
| 03/07/2015 03/07/15 | For Sale | $275,000 | -- | $276 / Sq Ft |
Tax History Compared to Growth
Tax History
| Year | Tax Paid | Tax Assessment Tax Assessment Total Assessment is a certain percentage of the fair market value that is determined by local assessors to be the total taxable value of land and additions on the property. | Land | Improvement |
|---|---|---|---|---|
| 2024 | $12,197 | $349,200 | $44,900 | $304,300 |
| 2023 | $5,991 | $332,600 | $44,900 | $287,700 |
| 2021 | $5,719 | $270,000 | $44,900 | $225,100 |
| 2020 | $5,987 | $270,000 | $44,900 | $225,100 |
| 2019 | $6,011 | $270,000 | $44,900 | $225,100 |
| 2018 | $5,665 | $255,000 | $44,900 | $210,100 |
| 2017 | $5,574 | $242,300 | $40,800 | $201,500 |
| 2016 | $6,033 | $255,000 | $37,100 | $217,900 |
| 2015 | $5,152 | $201,000 | $19,500 | $181,500 |
| 2014 | $4,792 | $201,000 | $19,500 | $181,500 |
| 2013 | $4,766 | $210,200 | $19,500 | $190,700 |
Agents Affiliated with this Home
-

Seller's Agent in 2018
Paul Anderson
South Central Non-Member
-
Jolenta Averill

Buyer's Agent in 2018
Jolenta Averill
Lake & City Homes Realty
(608) 628-9701
7 in this area
114 Total Sales
-
D
Seller's Agent in 2015
Debby Dines
Sprinkman Real Estate
(608) 217-6974
About Metropolitan Place
Map
Source: South Central Wisconsin Multiple Listing Service
MLS Number: 1739075
APN: 0709-231-4314-6
- 333 W Mifflin St Unit 1156
- 360 W Washington Ave Unit 815
- 360 W Washington Ave Unit 614
- 333 W Mifflin St Unit 8100
- 360 W Washington Ave Unit 1412
- 333 W Mifflin St Unit 1163
- 360 W Washington Ave Unit 814
- 309 W Washington Ave Unit 707
- 19 Washington Place
- 101-105.5 State St
- 123 W Washington Ave Unit 306
- 123 W Washington Ave Unit 510
- 207 S Broom St
- 214 S Hamilton St
- 208 S Hamilton St
- 121 S Hamilton St Unit 203
- 211 S Henry St Unit 201
- 304 W Wilson St
- 350 W Wilson St Unit 402
- 351 W Wilson St Unit 8
