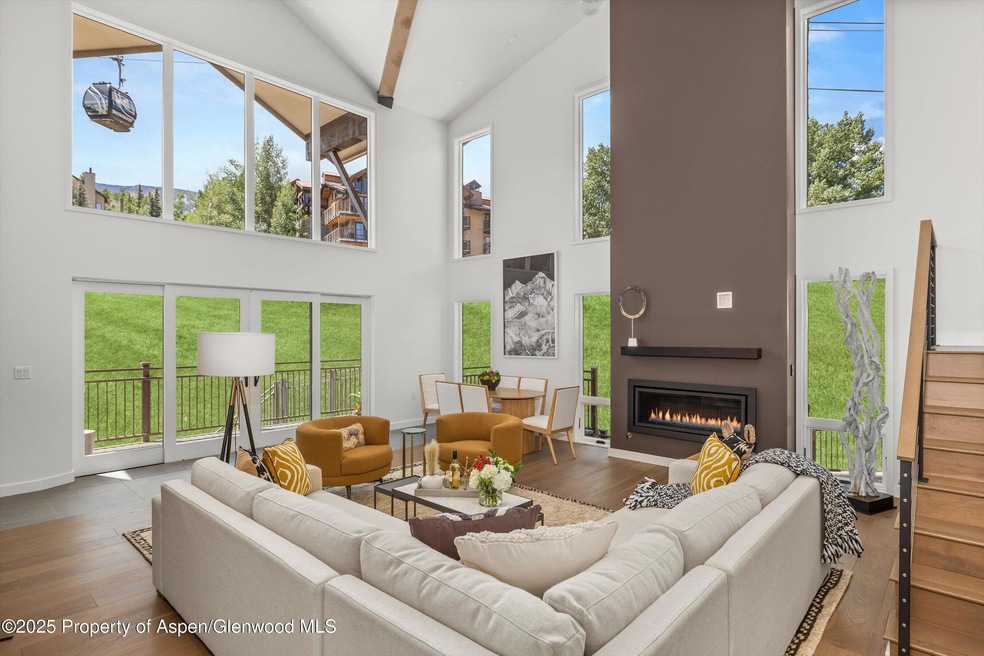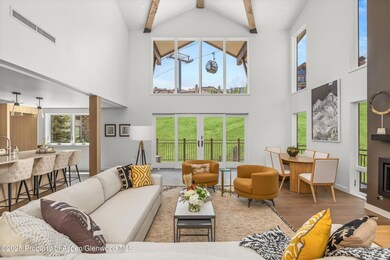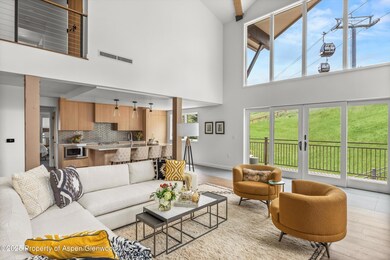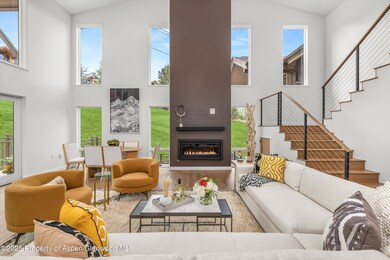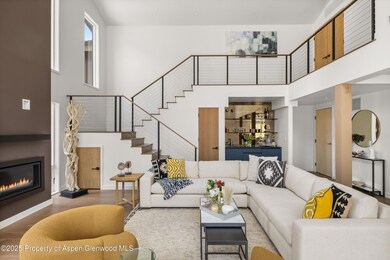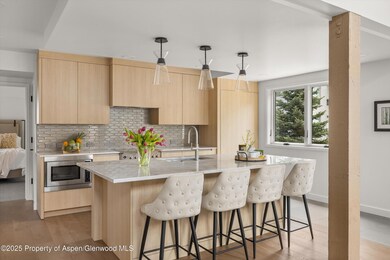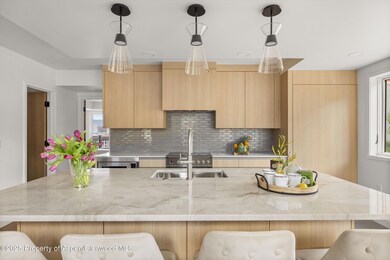
Estimated payment $100,743/month
Highlights
- Ski Accessible
- Fitness Center
- Spa
- Aspen Middle School Rated A-
- Under Construction
- Contemporary Architecture
About This Home
These five ski-in ski-out Snowmass Mountain residences are located on Assay Hill. The Enclave Residences offer a living experience for the discerning few. The expertly designed residences blend modern sophistication with the ultimate mountain lifestyle. Impeccably crafted with the finest materials and outfitted with state-of-the-art amenities, each home provides comfort and elegance. Whether seeking unparalleled convenience, breathtaking views, or an exceptional mountain retreat, The Enclave Residences offer the lifestyle you've been dreaming of. Welcome to your enhanced mountain experience.
Listing Agent
Compass Aspen Brokerage Phone: 970-925-6063 License #ER040002675 Listed on: 03/20/2025

Property Details
Home Type
- Condominium
Est. Annual Taxes
- $10,412
Year Built
- Built in 2025 | Under Construction
HOA Fees
- $5,771 Monthly HOA Fees
Parking
- 1 Car Garage
- Carport
- Common or Shared Parking
Home Design
- Contemporary Architecture
- Split Level Home
- Frame Construction
- Composition Roof
- Composition Shingle Roof
- Stone Siding
- Vinyl Siding
Interior Spaces
- 3,011 Sq Ft Home
- 3-Story Property
- Gas Fireplace
- Property Views
- Finished Basement
Kitchen
- Oven
- Range
- Microwave
- Freezer
- Dishwasher
Bedrooms and Bathrooms
- 4 Bedrooms
Laundry
- Laundry Room
- Laundry in Hall
- Dryer
- Washer
Pool
- Spa
- Outdoor Pool
Utilities
- Forced Air Heating and Cooling System
- Heating System Uses Natural Gas
- Water Rights Not Included
- Internet Available
- Cable TV Available
Additional Features
- Patio
- Property is in excellent condition
- Mineral Rights Excluded
Listing and Financial Details
- Assessor Parcel Number 273301311801
Community Details
Overview
- Association fees include contingency fund, firewood, management, sewer, insurance, water, trash, snow removal, ground maintenance, electricity, cable TV, internet
- Enclave Subdivision
- On-Site Maintenance
Amenities
- Courtesy Bus
Recreation
- Fitness Center
- Ski Accessible
- Snow Removal
Pet Policy
- Only Owners Allowed Pets
Security
- Front Desk in Lobby
- Resident Manager or Management On Site
Map
Home Values in the Area
Average Home Value in this Area
Property History
| Date | Event | Price | Change | Sq Ft Price |
|---|---|---|---|---|
| 03/20/2025 03/20/25 | For Sale | $16,990,000 | -- | $5,643 / Sq Ft |
Similar Homes in Aspen, CO
Source: Aspen Glenwood MLS
MLS Number: 187470
- 360 Wood Rd Unit 505
- 360 Wood Rd Unit 504
- 360 Wood Rd Unit 503
- 360 Wood Rd Unit 502
- 221 Wood Rd Unit 215
- 221 Wood Rd Unit 601
- 221 Wood Rd Unit 203
- 221 Wood Rd Unit 618
- 221 Wood Rd Unit 501
- 221 Wood Rd Unit 403
- 221 Wood Rd Unit 608
- 221 Wood Rd Unit 606
- 221 Wood Rd Unit 313
- 221 Wood Rd Unit 516
- 221 Wood Rd Unit 510
- 221 Wood Rd Unit 213
- 221 Wood Rd Unit 202
- 221 Wood Rd Unit 108
- 221 Wood Rd Unit 508
- 221 Wood Rd Unit 107
- 360 Wood Rd Unit 113
- 360 Wood Rd Unit 207
- 360 Wood Rd Unit 205
- 360 Wood Rd Unit 201
- 360 Wood Rd Unit 110
- 360 Wood Rd Unit 101
- 360 Wood Rd Unit 108
- 360 Wood Rd Unit 103
- 360 Wood Rd Unit 102
- 360 Wood Rd Unit 209
- 180 Wood Rd Unit 302
- 180 Wood Rd Unit 404
- 476 Wood Rd Unit 47
- 476 Wood Rd Unit 20
- 476 Wood Rd Unit 17
- 476 Wood Rd Unit 30
- 476 Wood Rd Unit 54
- 476 Wood Rd Unit 46
- 476 Wood Rd Unit 41
- 476 Wood Rd Unit 40
