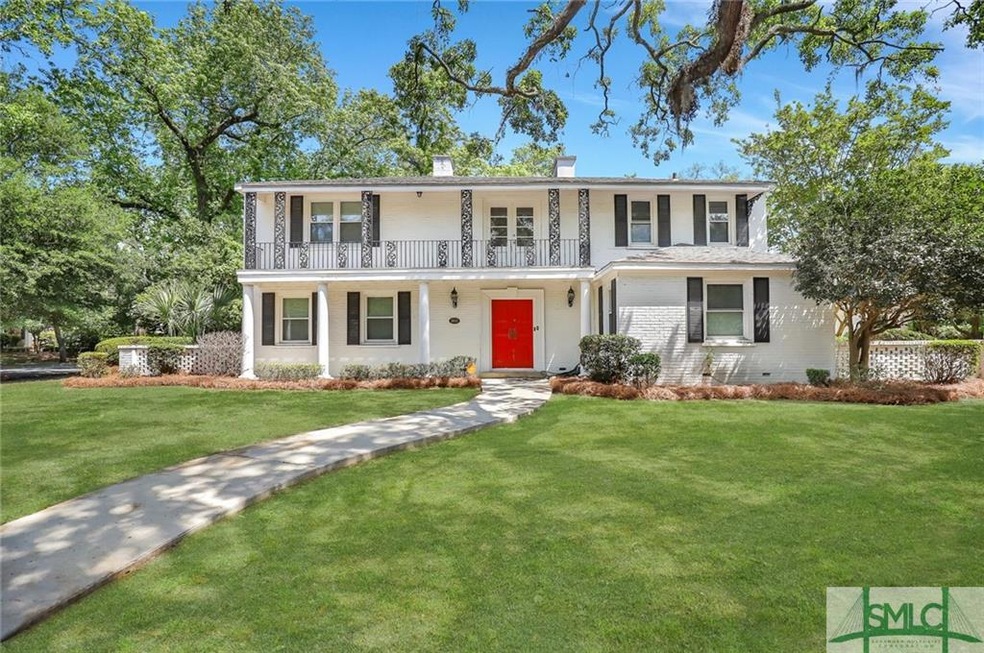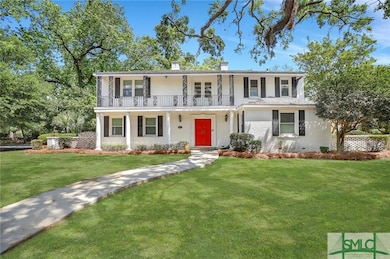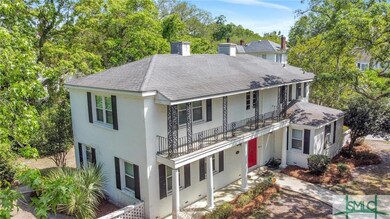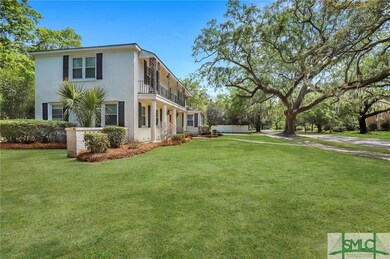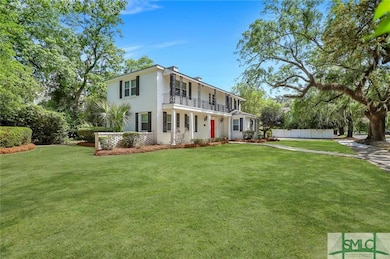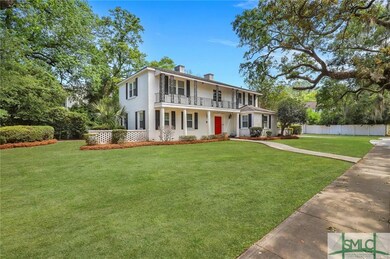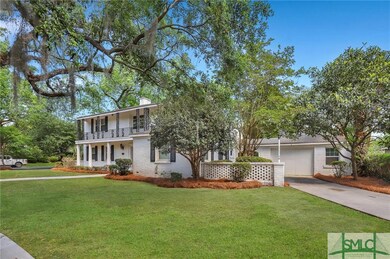
3600 Abercorn St Savannah, GA 31405
Ardsley Park-Chatham Crescent NeighborhoodEstimated Value: $852,000 - $915,857
Highlights
- Primary Bedroom Suite
- Fireplace in Primary Bedroom
- Main Floor Primary Bedroom
- Jacob G. Smith Elementary School Rated A-
- Traditional Architecture
- 2-minute walk to Smith-Gaudry park
About This Home
As of June 2022Spacious Southern Charmer with 5beds/4.5baths nestled under the mossy oaks on large corner lot in Ardsley Park. The main home features beautiful hardwood floors, 9ft ceilings, two fireplaces, two laundry rooms, library/office with wet bar, HUGE bottom floor master suite with renovated master bath and own it's laundry room, spacious living room off of kitchen and three additional bedrooms upstairs. Adjacent to the main house is a full apartment with full bath and laundry hookup, storage building and double garage off of alley.Kitchen features maple cabinets, granite countertops, large tile floors and stainless appliances. House is totally electric. NO HOA. No flood insurance required. Close to everything! Parks, Grayson stadium, hospitals, twelve oaks shopping center & so much more!
Home Details
Home Type
- Single Family
Est. Annual Taxes
- $4,729
Year Built
- Built in 1949 | Remodeled
Lot Details
- 9,583
Home Design
- Traditional Architecture
- Brick Exterior Construction
- Slab Foundation
- Asphalt Roof
Interior Spaces
- 2,755 Sq Ft Home
- 2-Story Property
- Wet Bar
- Bookcases
- Wood Burning Fireplace
- Great Room with Fireplace
- 2 Fireplaces
- Pull Down Stairs to Attic
Kitchen
- Breakfast Area or Nook
- Single Oven
- Dishwasher
Bedrooms and Bathrooms
- 5 Bedrooms
- Primary Bedroom on Main
- Fireplace in Primary Bedroom
- Primary Bedroom Suite
- Dual Vanity Sinks in Primary Bathroom
- Separate Shower
Laundry
- Laundry Room
- Dryer
Parking
- 2 Car Detached Garage
- Parking Accessed On Kitchen Level
- Automatic Garage Door Opener
Utilities
- Central Heating and Cooling System
- Electric Water Heater
- Cable TV Available
Additional Features
- 9,583 Sq Ft Lot
- City Lot
Community Details
- Tennis Courts
- Park
Listing and Financial Details
- Assessor Parcel Number 2009404008
Ownership History
Purchase Details
Home Financials for this Owner
Home Financials are based on the most recent Mortgage that was taken out on this home.Purchase Details
Home Financials for this Owner
Home Financials are based on the most recent Mortgage that was taken out on this home.Purchase Details
Home Financials for this Owner
Home Financials are based on the most recent Mortgage that was taken out on this home.Purchase Details
Home Financials for this Owner
Home Financials are based on the most recent Mortgage that was taken out on this home.Purchase Details
Purchase Details
Similar Homes in Savannah, GA
Home Values in the Area
Average Home Value in this Area
Purchase History
| Date | Buyer | Sale Price | Title Company |
|---|---|---|---|
| Harrington Carrington Abbot | $575,000 | -- | |
| Weatherspoon Johnny | -- | -- | |
| Weatherspoon Johnny | -- | -- | |
| Weatherspoon Johnny | -- | -- | |
| Weatherspoon Johnny | $327,400 | -- | |
| Dasher Management Llc | $150,000 | -- | |
| Dasher Management Llc | -- | -- |
Mortgage History
| Date | Status | Borrower | Loan Amount |
|---|---|---|---|
| Previous Owner | Weatherspoon Johnny | $96,000 | |
| Previous Owner | Weatherspoon Johnny | $220,000 | |
| Previous Owner | Weatherspoon Johnny | $23,500 | |
| Previous Owner | Weatherspoon Johnny | $154,000 | |
| Previous Owner | Weatherspoon Johnny | $180,000 | |
| Previous Owner | Weatherspoon Johnny | $50,000 |
Property History
| Date | Event | Price | Change | Sq Ft Price |
|---|---|---|---|---|
| 06/06/2022 06/06/22 | Sold | $575,000 | -4.0% | $209 / Sq Ft |
| 05/01/2022 05/01/22 | Price Changed | $599,000 | -7.7% | $217 / Sq Ft |
| 04/29/2022 04/29/22 | Price Changed | $649,000 | -7.2% | $236 / Sq Ft |
| 04/27/2022 04/27/22 | For Sale | $699,000 | +113.5% | $254 / Sq Ft |
| 04/25/2014 04/25/14 | Sold | $327,400 | -13.6% | $128 / Sq Ft |
| 08/09/2013 08/09/13 | Pending | -- | -- | -- |
| 03/24/2013 03/24/13 | For Sale | $379,000 | -- | $148 / Sq Ft |
Tax History Compared to Growth
Tax History
| Year | Tax Paid | Tax Assessment Tax Assessment Total Assessment is a certain percentage of the fair market value that is determined by local assessors to be the total taxable value of land and additions on the property. | Land | Improvement |
|---|---|---|---|---|
| 2024 | $5,232 | $300,320 | $52,000 | $248,320 |
| 2023 | $5,232 | $230,000 | $57,760 | $172,240 |
| 2022 | $4,729 | $203,120 | $20,000 | $183,120 |
| 2021 | $6,800 | $172,160 | $20,000 | $152,160 |
| 2020 | $4,741 | $172,240 | $20,000 | $152,240 |
| 2019 | $6,796 | $164,680 | $20,000 | $144,680 |
| 2018 | $9,087 | $161,240 | $20,000 | $141,240 |
| 2017 | $6,311 | $160,800 | $33,040 | $127,760 |
| 2016 | $4,392 | $150,560 | $33,040 | $117,520 |
| 2015 | $9,037 | $129,040 | $33,040 | $96,000 |
| 2014 | $6,178 | $111,280 | $0 | $0 |
Agents Affiliated with this Home
-
Nicholas Oliver

Seller's Agent in 2022
Nicholas Oliver
Keller Williams Coastal Area P
(912) 655-3986
7 in this area
149 Total Sales
-
Jane Beare

Buyer's Agent in 2022
Jane Beare
Keller Williams Coastal Area P
(912) 507-5797
9 in this area
175 Total Sales
-
Mick Jordan

Seller's Agent in 2014
Mick Jordan
Neighborhood Realty
(912) 484-0933
69 Total Sales
-
Patricia Bishop

Buyer's Agent in 2014
Patricia Bishop
Seabolt Real Estate
(912) 655-1593
1 in this area
22 Total Sales
Map
Source: Savannah Multi-List Corporation
MLS Number: 267478
APN: 2009404008
