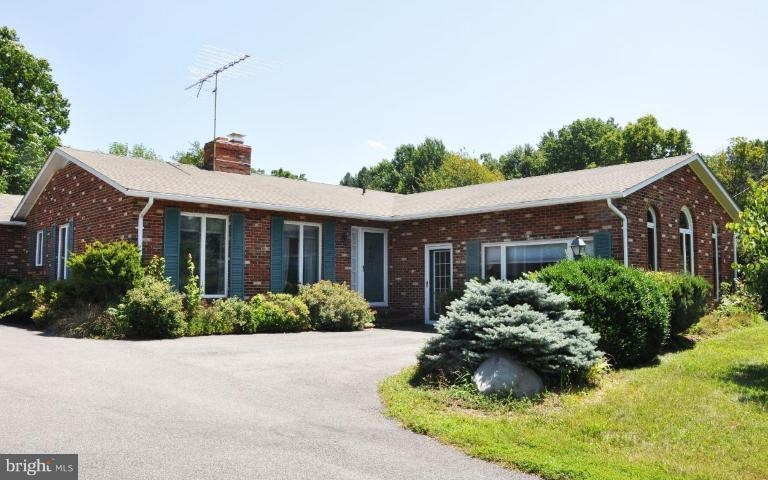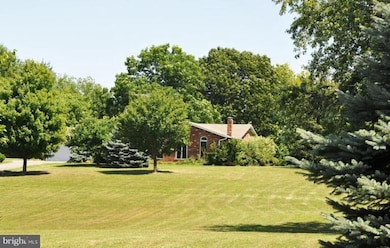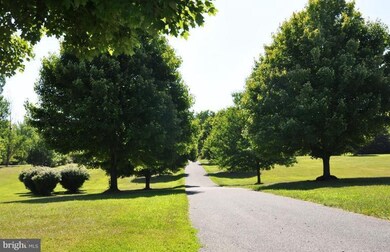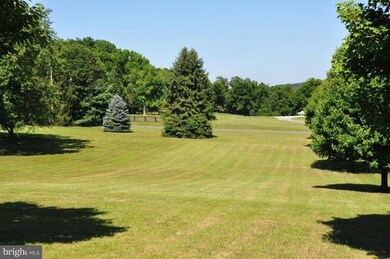
3600 Apple Pie Ridge Rd Winchester, VA 22603
Estimated Value: $463,000 - $605,000
Highlights
- Horses Allowed On Property
- Wood Burning Stove
- Backs to Trees or Woods
- 5.03 Acre Lot
- Rambler Architecture
- Main Floor Bedroom
About This Home
As of January 20121-LEVEL LIVING! 5 LEVEL ACRES ON BEAUTIFUL APPLE PIE RIDGE RD. Well-built brick rancher with a tree-lined paved driveway. 3 BRs, 2 full baths. Eat-in kitchen w/brick hearth & wood stove insert. Large family room w/freestanding propane fireplace & beamed ceilings. Relaxing covered brick patio w/tile floor and connecting workshop & 2-car garage. Shed. Home Warranty. Covenants permit up to 2 horses.
Last Agent to Sell the Property
ERA Oakcrest Realty, Inc. License #WV0021378 Listed on: 07/28/2011

Home Details
Home Type
- Single Family
Est. Annual Taxes
- $1,252
Year Built
- Built in 1977
Lot Details
- 5.03 Acre Lot
- Landscaped
- The property's topography is level
- Backs to Trees or Woods
- Property is zoned RA
Parking
- 2 Car Attached Garage
- Front Facing Garage
- Garage Door Opener
- Off-Street Parking
Home Design
- Rambler Architecture
- Brick Exterior Construction
- Asphalt Roof
Interior Spaces
- 1,968 Sq Ft Home
- Property has 1 Level
- Central Vacuum
- Chair Railings
- Crown Molding
- Beamed Ceilings
- 2 Fireplaces
- Wood Burning Stove
- Fireplace Mantel
- Gas Fireplace
- Window Treatments
- Bay Window
- Sliding Doors
- Entrance Foyer
- Living Room
- Dining Area
- Workshop
- Garden Views
- Basement
- Crawl Space
- Attic
Kitchen
- Eat-In Country Kitchen
- Electric Oven or Range
- Dishwasher
Bedrooms and Bathrooms
- 3 Main Level Bedrooms
- En-Suite Bathroom
- 2 Full Bathrooms
Laundry
- Laundry Room
- Washer and Dryer Hookup
Outdoor Features
- Patio
- Shed
Schools
- Apple Pie Ridge Elementary School
- James Wood High School
Horse Facilities and Amenities
- Horses Allowed On Property
Utilities
- Central Air
- Baseboard Heating
- Well
- Electric Water Heater
- Water Conditioner is Owned
- Septic Tank
Community Details
- No Home Owners Association
- Built by HODGSON
- The Monterey
Listing and Financial Details
- Home warranty included in the sale of the property
- Tax Lot 3
- Assessor Parcel Number 4663
Ownership History
Purchase Details
Home Financials for this Owner
Home Financials are based on the most recent Mortgage that was taken out on this home.Similar Homes in Winchester, VA
Home Values in the Area
Average Home Value in this Area
Purchase History
| Date | Buyer | Sale Price | Title Company |
|---|---|---|---|
| Connolly Daniel M | $240,000 | -- |
Mortgage History
| Date | Status | Borrower | Loan Amount |
|---|---|---|---|
| Open | Connolly Daniel M | $70,000 | |
| Open | Connolly Daniel M | $234,402 |
Property History
| Date | Event | Price | Change | Sq Ft Price |
|---|---|---|---|---|
| 01/12/2012 01/12/12 | Sold | $240,500 | -3.8% | $122 / Sq Ft |
| 11/29/2011 11/29/11 | Pending | -- | -- | -- |
| 10/03/2011 10/03/11 | For Sale | $249,900 | 0.0% | $127 / Sq Ft |
| 08/12/2011 08/12/11 | Pending | -- | -- | -- |
| 07/28/2011 07/28/11 | For Sale | $249,900 | -- | $127 / Sq Ft |
Tax History Compared to Growth
Tax History
| Year | Tax Paid | Tax Assessment Tax Assessment Total Assessment is a certain percentage of the fair market value that is determined by local assessors to be the total taxable value of land and additions on the property. | Land | Improvement |
|---|---|---|---|---|
| 2024 | $916 | $359,100 | $122,800 | $236,300 |
| 2023 | $1,831 | $359,100 | $122,800 | $236,300 |
| 2022 | $1,872 | $306,900 | $114,800 | $192,100 |
| 2021 | $1,872 | $306,900 | $114,800 | $192,100 |
| 2020 | $1,956 | $320,600 | $114,800 | $205,800 |
| 2019 | $1,956 | $320,600 | $114,800 | $205,800 |
| 2018 | $1,741 | $285,400 | $115,200 | $170,200 |
| 2017 | $1,712 | $285,400 | $115,200 | $170,200 |
| 2016 | $1,515 | $252,500 | $102,400 | $150,100 |
| 2015 | $1,414 | $252,500 | $102,400 | $150,100 |
| 2014 | $672 | $244,700 | $102,400 | $142,300 |
Agents Affiliated with this Home
-
Teresa Strohmeyer

Seller's Agent in 2012
Teresa Strohmeyer
ERA Oakcrest Realty, Inc.
(540) 450-1215
72 in this area
233 Total Sales
-
RoxAnn Grimes

Buyer's Agent in 2012
RoxAnn Grimes
RE/MAX
(540) 327-2798
138 in this area
320 Total Sales
Map
Source: Bright MLS
MLS Number: 1004530274
APN: 22-1-3
- 3296 Apple Pie Ridge Rd
- 292 Green Spring Rd
- 442 Frog Hollow Rd
- 519 Orchard Dale Dr
- 2189 Cedar Grove Rd
- 191 Old Baltimore Rd
- 124 Hauptman Ct
- 570 Glaize Orchard Rd
- 1881 Welltown Rd
- 2182 Apple Pie Ridge Rd
- 1425 Cedar Grove Rd
- 2604 Goldmiller Rd
- 472 Mccubbin
- 111 Babbs Mountain Rd
- 915 Sam Mason Rd
- 0 Cedar Grove Rd Unit VAFV2034484
- 145 Phillips Ln
- 4462 Martinsburg Pike
- 4231 Martinsburg Pike
- 1114 Cedar Grove Rd
- 3600 Apple Pie Ridge Rd
- 3572 Apple Pie Ridge Rd
- 3626 Apple Pie Ridge Rd
- 116 Tuscarora Rd
- 3550 Apple Pie Ridge Rd
- 3615 Apple Pie Ridge Rd
- 3591 Apple Pie Ridge Rd
- 3668 Apple Pie Ridge Rd
- 115 Tuscarora Rd
- 3641 Apple Pie Ridge Rd
- 3543 Apple Pie Ridge Rd
- 3708 Apple Pie Ridge Rd
- 194 Tuscarora Rd
- 3734 Apple Pie Ridge Rd
- 3491 Apple Pie Ridge Rd
- 3731 Apple Pie Ridge Rd
- 195 Tuscarora Rd
- 3458 Apple Pie Ridge Rd
- 3671 Apple Pie Ridge Rd
- 3461 Apple Pie Ridge Rd






