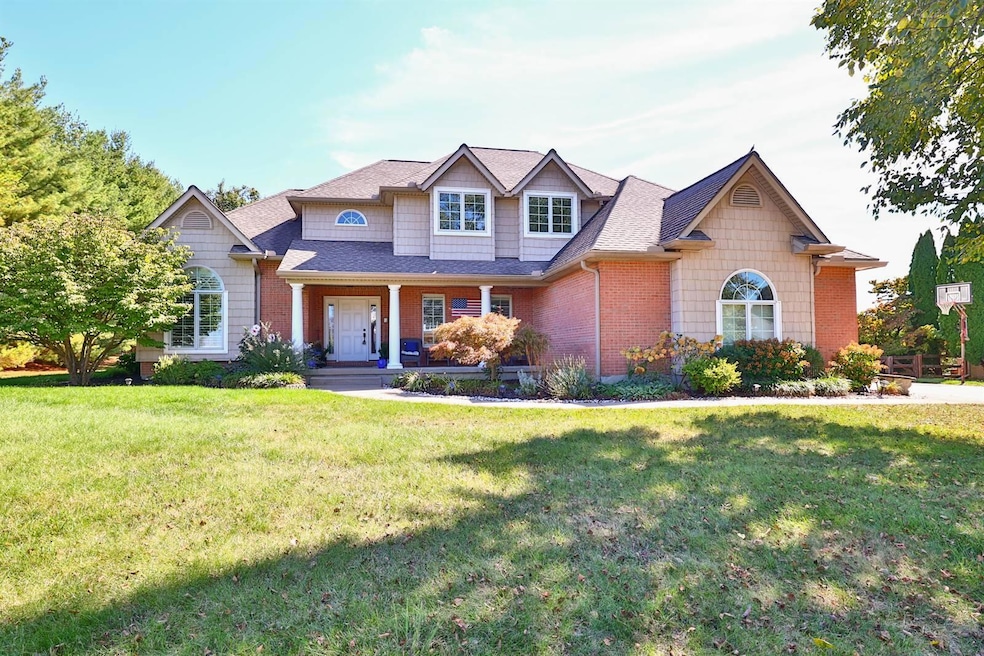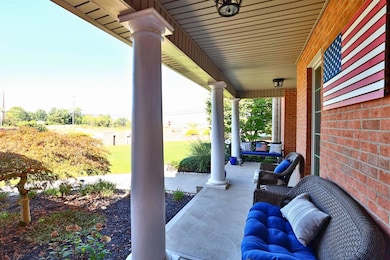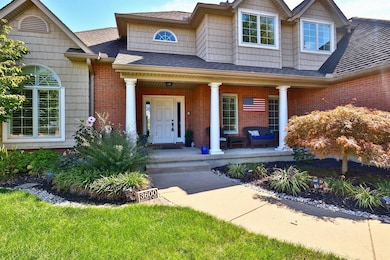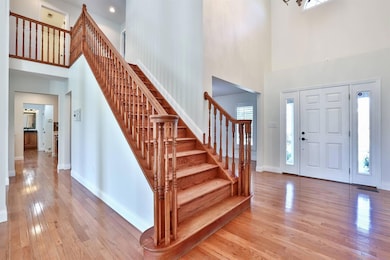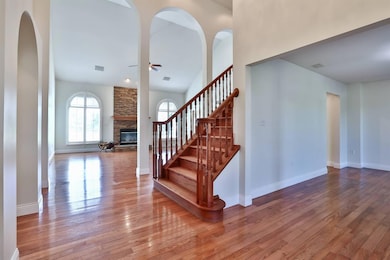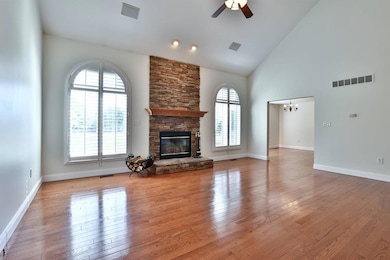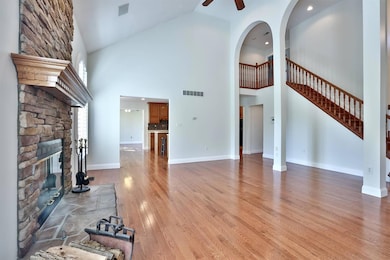
3600 Brents Way Burlington, KY 41005
Estimated payment $3,325/month
Highlights
- View of Trees or Woods
- 0.58 Acre Lot
- Recreation Room
- Burlington Elementary School Rated A-
- Open Floorplan
- Traditional Architecture
About This Home
Gorgeous Custom-Built home in sought-after Brentwood Subdivision! This stunning property includes 3 finished levels of 3500+ square feet of living space. Features 4 bedrooms, 3.5 baths, and a 3-car garage. Spacious open-concept design, soaring ceilings, gleaming hardwood floors, and a desirable 1st-floor primary with deluxe ensuite and walk-in-closet. The gourmet kitchen includes a gas cooktop, double ovens, corian counters, tiled backsplash and custom wood cabinetry. Enjoy the Grand Great Room with stacked stone wood-burning fireplace, a private study with French doors, Pella casement windows, and plantation shutters. Additional highlights include built-in Nutone speaker system, two laundry rooms (main & lower levels), and a 9-ft foundation pour. The walkout lower level offers LVP flooring, a full kitchen, gas fireplace, fitness room, and 2 flex rooms that could easily be used as a 5th bedroom, playroom or hobby room. Perfect for an in-law suite. Relax on the covered front porch or retreat to the private patio with a peaceful water feature outback. Nestled on over a half-acre lot. 1-year Home Warranty Included. USDA financing eligible. Welcome Home!
Listing Agent
Sibcy Cline, REALTORS-Florence License #214500 Listed on: 10/04/2025

Home Details
Home Type
- Single Family
Est. Annual Taxes
- $4,159
Year Built
- Built in 2002
Lot Details
- 0.58 Acre Lot
- Lot Dimensions are 128 x 205
- Property fronts a county road
- Fenced
- Level Lot
- Private Yard
Parking
- 3 Car Attached Garage
- Garage Door Opener
- Driveway
Home Design
- Traditional Architecture
- Brick Exterior Construction
- Poured Concrete
- Shingle Roof
- HardiePlank Type
Interior Spaces
- 1.5-Story Property
- Open Floorplan
- Sound System
- Built-In Features
- Cathedral Ceiling
- Ceiling Fan
- Recessed Lighting
- Chandelier
- 2 Fireplaces
- Wood Burning Fireplace
- Stone Fireplace
- Gas Fireplace
- Insulated Windows
- Plantation Shutters
- Bay Window
- Picture Window
- Wood Frame Window
- Casement Windows
- Double Door Entry
- Pocket Doors
- French Doors
- Panel Doors
- Great Room
- Family Room
- Breakfast Room
- Formal Dining Room
- Home Office
- Recreation Room
- Bonus Room
- Home Gym
- Views of Woods
- Storage In Attic
Kitchen
- Eat-In Kitchen
- Breakfast Bar
- Double Convection Oven
- Gas Range
- Microwave
- Dishwasher
- Stainless Steel Appliances
- ENERGY STAR Qualified Appliances
- Kitchen Island
- Granite Countertops
- Utility Sink
- Disposal
Flooring
- Wood
- Carpet
- Luxury Vinyl Tile
Bedrooms and Bathrooms
- 4 Bedrooms
- Primary Bedroom on Main
- En-Suite Bathroom
- Walk-In Closet
- Double Vanity
- Soaking Tub
- Bathtub with Shower
Laundry
- Laundry Room
- Laundry on lower level
Finished Basement
- Walk-Out Basement
- Basement Fills Entire Space Under The House
- Kitchen in Basement
- Finished Basement Bathroom
Home Security
- Intercom
- Fire and Smoke Detector
Outdoor Features
- Patio
- Water Fountains
- Porch
Schools
- Burlington Elementary School
- Conner Middle School
- Conner Senior High School
Utilities
- Forced Air Heating and Cooling System
- Heating System Uses Natural Gas
Community Details
- No Home Owners Association
Listing and Financial Details
- Home warranty included in the sale of the property
- Assessor Parcel Number 036.00-06-001.00
Map
Home Values in the Area
Average Home Value in this Area
Tax History
| Year | Tax Paid | Tax Assessment Tax Assessment Total Assessment is a certain percentage of the fair market value that is determined by local assessors to be the total taxable value of land and additions on the property. | Land | Improvement |
|---|---|---|---|---|
| 2024 | $4,159 | $426,800 | $50,000 | $376,800 |
| 2023 | $3,229 | $336,500 | $50,000 | $286,500 |
| 2022 | $3,761 | $336,500 | $50,000 | $286,500 |
| 2021 | $3,844 | $336,500 | $50,000 | $286,500 |
| 2020 | $3,387 | $336,500 | $50,000 | $286,500 |
| 2019 | $2,654 | $270,400 | $35,000 | $235,400 |
| 2018 | $2,708 | $270,400 | $35,000 | $235,400 |
| 2017 | $3,077 | $270,400 | $35,000 | $235,400 |
| 2015 | $3,056 | $270,400 | $35,000 | $235,400 |
| 2013 | -- | $270,400 | $35,000 | $235,400 |
Property History
| Date | Event | Price | List to Sale | Price per Sq Ft |
|---|---|---|---|---|
| 11/18/2025 11/18/25 | For Sale | $565,000 | 0.0% | -- |
| 11/09/2025 11/09/25 | Pending | -- | -- | -- |
| 10/20/2025 10/20/25 | Price Changed | $565,000 | -1.7% | -- |
| 10/04/2025 10/04/25 | For Sale | $574,900 | -- | -- |
Purchase History
| Date | Type | Sale Price | Title Company |
|---|---|---|---|
| Quit Claim Deed | -- | Mattingly Ford Title Service | |
| Interfamily Deed Transfer | -- | None Available | |
| Deed | $35,000 | -- |
Mortgage History
| Date | Status | Loan Amount | Loan Type |
|---|---|---|---|
| Open | $283,977 | VA |
About the Listing Agent

I'm an expert real estate agent with Sibcy Cline, REALTORS-Florence in Florence, KY and the nearby area, providing home-buyers and sellers with professional, responsive and attentive real estate services. Want an agent who'll really listen to what you want in a home? Need an agent who knows how to effectively market your home so it sells? Give me a call! I'm eager to help and would love to talk to you.
Tasha's Other Listings
Source: Northern Kentucky Multiple Listing Service
MLS Number: 636885
APN: 036.00-06-001.00
- 3560 Bullittsville Rd
- 2416 Millie Dr
- 3197 Bentgrass Way
- 3560 Bullittsville Rd
- 1516 Linksman Ct
- 2116 Penny Ln
- Wesley Plan at Sawgrass - Maple Street Collection
- Cumberland Plan at Sawgrass - Maple Street Collection
- Harper Plan at Sawgrass - Maple Street Collection
- Beacon Plan at Sawgrass - Maple Street Collection
- Fairfax Plan at Sawgrass - Maple Street Collection
- Charles Plan at Sawgrass - Designer Collection
- Greenbriar Plan at Sawgrass - Maple Street Collection
- Yosemite Plan at Sawgrass - Maple Street Collection
- Jensen Plan at Sawgrass - Maple Street Collection
- Breckenridge Plan at Sawgrass - Maple Street Collection
- Preston Plan at Sawgrass - Maple Street Collection
- Carrington Plan at Sawgrass - Designer Collection
- Grandin Plan at Sawgrass - Designer Collection
- Calvin Plan at Sawgrass - Designer Collection
- 2776 Shamu Dr
- 2807 Presidential Dr
- 3465 Hebron Station Dr
- 1900 Sanctuary Place Dr
- 2638 Hazelnut Ct
- 1791 Apple Cider Dr
- 6158 Antique Ct
- 2524 Alysheba Dr
- 6000-6088 S Pointe Dr
- 1207 N Bend Rd
- 2154 Canyon Ct
- 5455 Kingfisher Ave
- 5519 Limaburg Rd
- 1735 Tanglewood Ct
- 6486-6492 Rosetta Dr
- 5109 Frederick Ln
- 1800 Bordeaux Blvd
- 6220 Crossings Dr
- 2065 Timberwyck Ln
- 6173 Ancient Oak Dr
