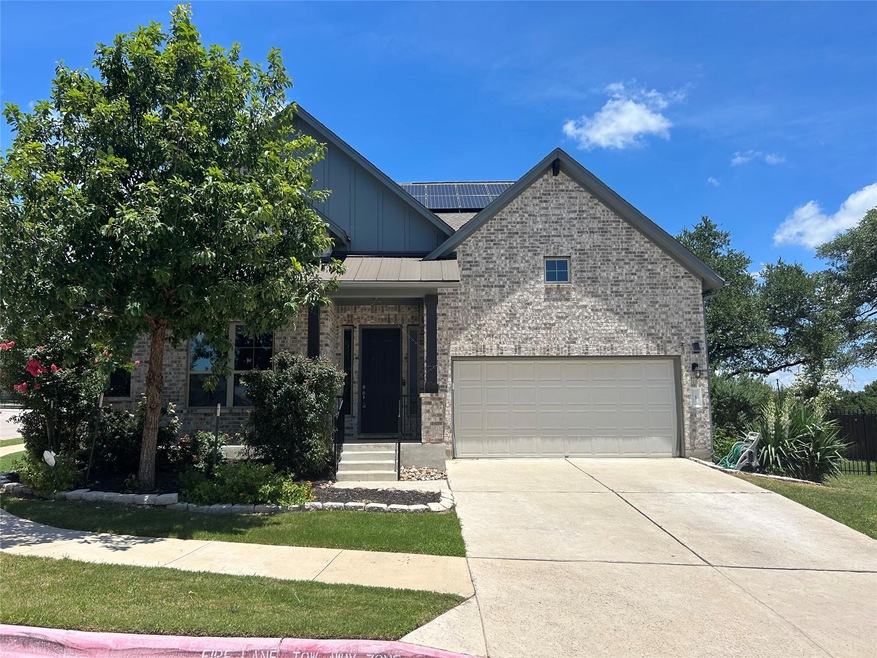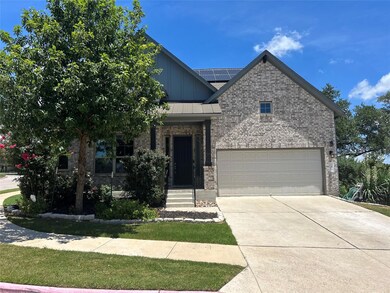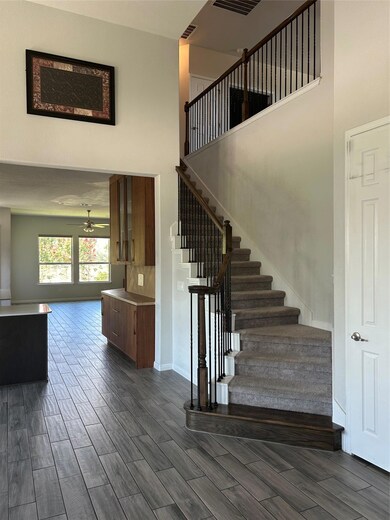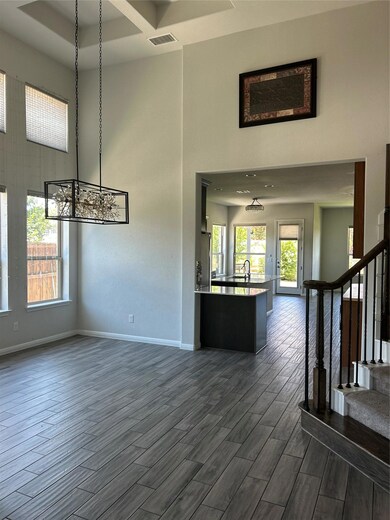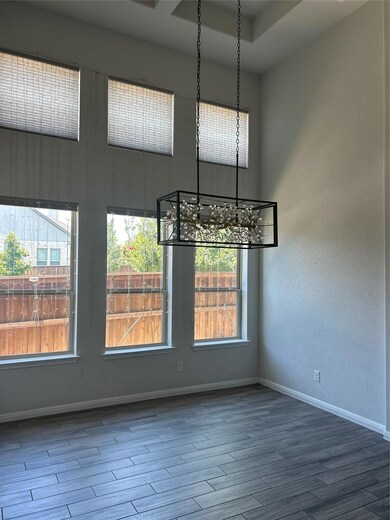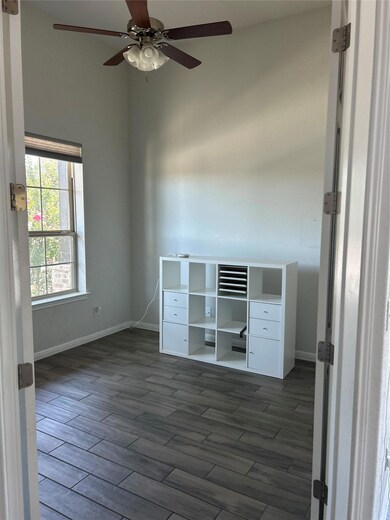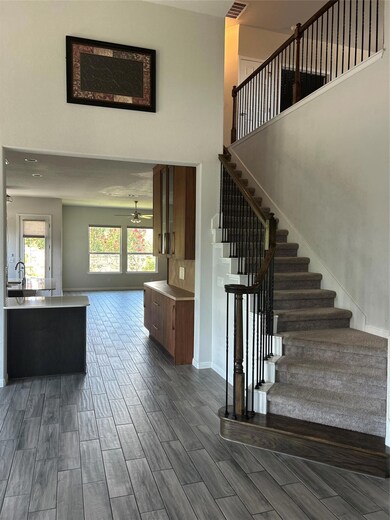3600 Brushy Creek Rd Unit 1 Cedar Park, TX 78613
Avery Ranch NeighborhoodHighlights
- Main Floor Primary Bedroom
- High Ceiling
- Private Yard
- Rutledge Elementary School Rated A
- Granite Countertops
- 2 Car Attached Garage
About This Home
Your own little self sufficient Oasis in Cedar Park. Walk to Brushy Creek and explore water recreation, walking, and biking trails, community pools and more! TOP Rated schools! This SMART home comes equipped with many features including:
Smart Remote Control Blinds, configured with remote, can be also used with Smart Home Tech.
Remote Controlled Fans and Lights in all Upstairs Area.
1 Gig At&T fiber line, ideal for folks working from home. Spectrum is also available.
Whole Home Water Softener, RO water filter for drinking water in Kitchen
Smart Refrigerator with Samsung Hub and Screen.
Smart LG Washer and Dryers come with the unit.
Microwave and Oven are also wifi capable.
Fully Updated 2 car Garage with hooks and shelves built in
Newly Built, TV unit and Bar Unit in the living area.
Newly Built Bookshelf with sitting nook overlooking the backyard.
4 Bedrooms, 1 Office, 1 Gameroom, 1 Media Room (Cabled) - Can be used as a second office.
Multiple Ethernet Ports in the house, ideal to make any room your office.
L shaped backyard about 5000 Sqft ideal for kids who play soccer or any other game.
Small Vegetable Garden with drip irrigation in the backyard.
Laden Pomegranate and Peach tree in the backyard.
Outdoor lighting in the backyard for hosting and enjoying the backyard at night, comes with a natural gas outlet for Gas Grills.
(Gas Grill available if interested)
Whole home ring security available, can be used through activation
Whole Home Solar Panels to keep your electricity in check during Summers.
School bus stops right next to the house.
Media room with insulation perfect for watching movies or using it as a second office.
Community Pool Access and Playscape Access.
Access to 15 miles of Brushy Creek Trail with access to parks on both sides of the house.
Brushy Creek Lake Park has a Splash pad, playzone, volleyball court etc.
Listing Agent
ProManage LLC Brokerage Phone: (254) 493-0159 License #0677161 Listed on: 07/03/2025

Home Details
Home Type
- Single Family
Est. Annual Taxes
- $12,478
Year Built
- Built in 2020
Lot Details
- South Facing Home
- Private Yard
- Back Yard
Parking
- 2 Car Attached Garage
Home Design
- Slab Foundation
Interior Spaces
- 3,103 Sq Ft Home
- 2-Story Property
- Built-In Features
- High Ceiling
- Ceiling Fan
- Entrance Foyer
- Storage
- Washer and Dryer
Kitchen
- Microwave
- Dishwasher
- Kitchen Island
- Granite Countertops
- Disposal
Flooring
- Carpet
- Tile
Bedrooms and Bathrooms
- 4 Bedrooms | 1 Primary Bedroom on Main
- Walk-In Closet
- Double Vanity
- Soaking Tub
Schools
- Rutledge Elementary School
- Artie L Henry Middle School
- Vista Ridge High School
Utilities
- Central Air
Listing and Financial Details
- Security Deposit $3,500
- Tenant pays for all utilities
- The owner pays for association fees
- 12 Month Lease Term
- $55 Application Fee
- Assessor Parcel Number 17W41100000001
Community Details
Overview
- Wilson Trace Subdivision
- Property managed by ProManage
Pet Policy
- Limit on the number of pets
- Pet Deposit $350
- Breed Restrictions
- Medium pets allowed
Map
Source: Unlock MLS (Austin Board of REALTORS®)
MLS Number: 7395266
APN: R584707
- 814 Arrowhead Trail
- 11400 W Parmer Ln Unit 4
- 11400 W Parmer Ln Unit 44
- 11400 W Parmer Ln Unit 31
- 11400 W Parmer Ln Unit 11
- 3509 Twin Branch Dr
- 604 Riley Trail
- 3614 Turkey Path Bend
- 3610 Turkey Path Bend
- 3615 Turkey Path Bend
- 715 S Frontier Ln
- 404 Riley Trail
- 3820 Brushy Creek Rd Unit 122
- 431 Ridgetop Bend
- 904 Astoria St
- 4104 Bison Bend
- 4004 Buckhaven Cove
- 409 S Frontier Ln
- 4009 Wilderness Path Bend
- 4106 Rainy Creek Ln
