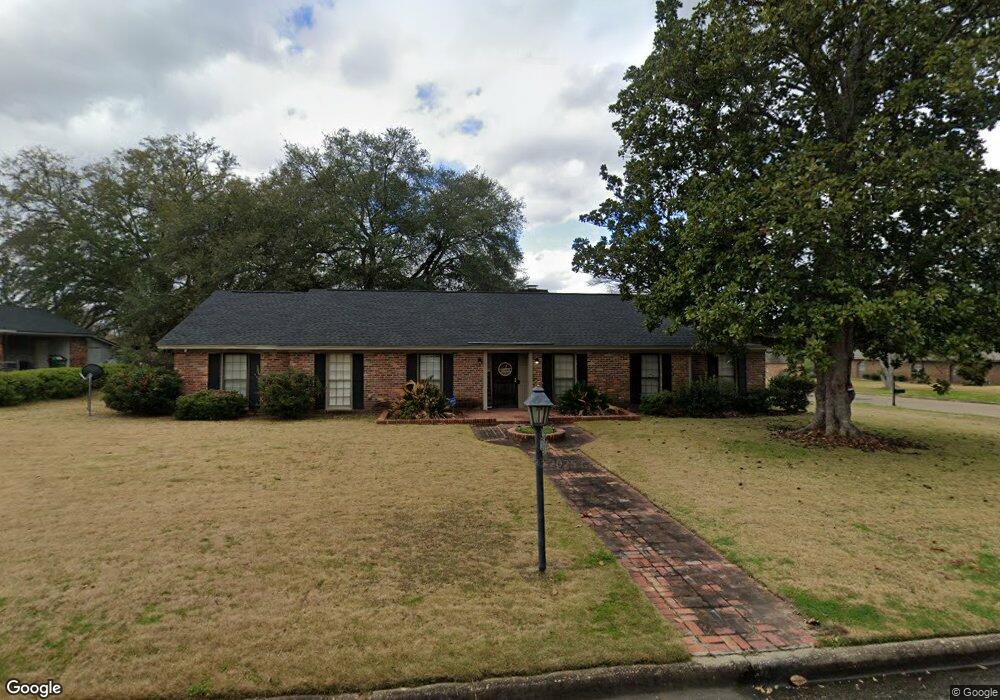3600 Como Ct Montgomery, AL 36111
Estimated Value: $196,000 - $203,000
4
Beds
3
Baths
2,988
Sq Ft
$66/Sq Ft
Est. Value
About This Home
This home is located at 3600 Como Ct, Montgomery, AL 36111 and is currently estimated at $198,676, approximately $66 per square foot. 3600 Como Ct is a home located in Montgomery County with nearby schools including Dannelly Elementary School, Brewbaker Junior High School, and Johnson Abernathy Graetz (JAG) High School.
Ownership History
Date
Name
Owned For
Owner Type
Purchase Details
Closed on
Jun 5, 2024
Sold by
Axel-Smith Shontae and Smith Ronnie L
Bought by
Axel-Smith Shontae
Current Estimated Value
Purchase Details
Closed on
May 22, 2012
Sold by
Mcgough Homer E
Bought by
Smith Shontae Axel
Home Financials for this Owner
Home Financials are based on the most recent Mortgage that was taken out on this home.
Original Mortgage
$187,034
Interest Rate
3.75%
Mortgage Type
FHA
Create a Home Valuation Report for This Property
The Home Valuation Report is an in-depth analysis detailing your home's value as well as a comparison with similar homes in the area
Home Values in the Area
Average Home Value in this Area
Purchase History
| Date | Buyer | Sale Price | Title Company |
|---|---|---|---|
| Axel-Smith Shontae | -- | None Listed On Document | |
| Smith Shontae Axel | $192,034 | None Available |
Source: Public Records
Mortgage History
| Date | Status | Borrower | Loan Amount |
|---|---|---|---|
| Previous Owner | Smith Shontae Axel | $187,034 |
Source: Public Records
Tax History Compared to Growth
Tax History
| Year | Tax Paid | Tax Assessment Tax Assessment Total Assessment is a certain percentage of the fair market value that is determined by local assessors to be the total taxable value of land and additions on the property. | Land | Improvement |
|---|---|---|---|---|
| 2025 | $1,096 | $23,430 | $2,500 | $20,930 |
| 2024 | $1,136 | $24,050 | $2,500 | $21,550 |
| 2023 | $1,136 | $23,510 | $2,500 | $21,010 |
| 2022 | $717 | $20,770 | $2,500 | $18,270 |
| 2021 | $605 | $17,700 | $0 | $0 |
| 2020 | $586 | $17,170 | $2,500 | $14,670 |
| 2019 | $586 | $17,170 | $2,500 | $14,670 |
| 2018 | $596 | $16,340 | $2,500 | $13,840 |
| 2017 | $579 | $33,940 | $5,000 | $28,940 |
| 2014 | $668 | $19,420 | $2,500 | $16,920 |
| 2013 | -- | $19,170 | $2,500 | $16,670 |
Source: Public Records
Map
Nearby Homes
- 3489 Fernway Dr
- 3481 Fernway Dr
- 3740 Fieldcrest Dr
- 3504 Summerhill Dr
- 3347 Dresden Dr
- 3715 Dresden Ct
- 3279 Fieldcrest Dr
- 3505 Falcon Ridge Ct
- 3566 Edgefield Rd
- 3401 Beck Close
- 3212 Capstone Ct
- 3254 Fieldcrest Dr
- 3515 Foxhall Dr
- 3055 N Colonial Dr
- 2610 Eldington Dr
- 2558 Aimee Dr
- 3849 Colline Dr
- 3141 Corwin Dr Unit 4230
- 2445 Winchester Rd
- 57 Fernway Ct
- 3606 Como Ct
- 3308 Oxmoor Ln
- 3315 Oxmoor Ln
- 3601 Como Ct
- 3309 Oxmoor Ln
- 3609 Fieldcrest Dr
- 3321 Oxmoor Ln
- 3607 Como Ct
- 3302 Oxmoor Ln
- 3612 Como Ct
- 3303 Oxmoor Ln
- 3327 Oxmoor Ln
- 3613 Como Ct
- 3512 Dresden Dr
- 3624 Fernway Dr
- 3615 Fieldcrest Dr
- 3518 Dresden Dr
- 3506 Dresden Dr
- 3618 Como Ct
- 3632 Fernway Dr
