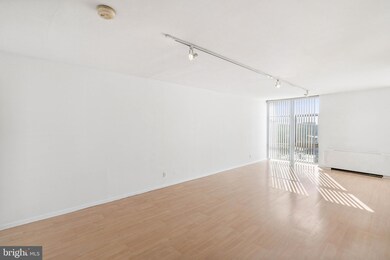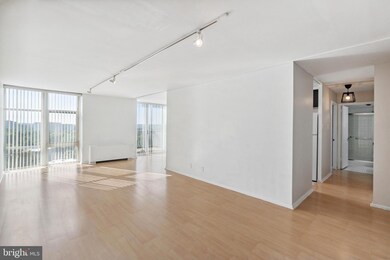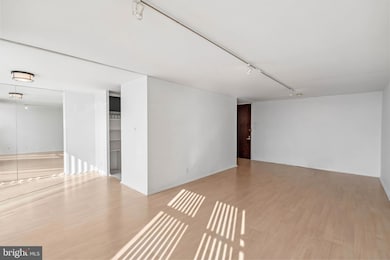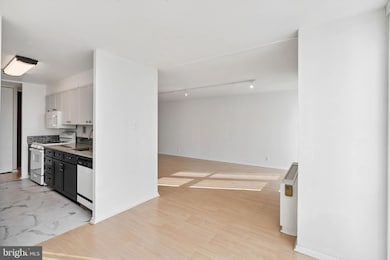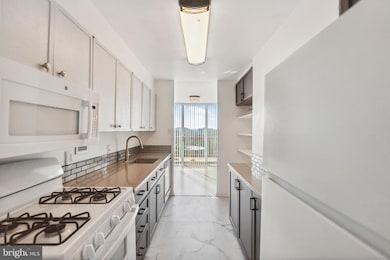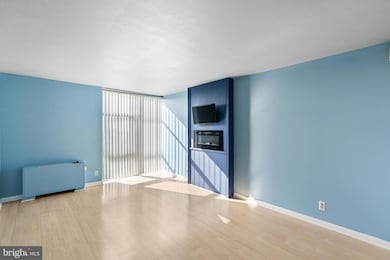
River Park House 3600 Conshohocken Ave Unit 1502 Philadelphia, PA 19131
Wynnefield Heights NeighborhoodEstimated payment $1,693/month
Highlights
- Fitness Center
- Meeting Room
- Hot Water Heating System
- Community Indoor Pool
- Central Air
- Secure Parking
About This Home
Stunning One-Bedroom Condo with Panoramic Views - 15th Floor, River Park House, Wynnefield Heights
Welcome to your dream home! This beautifully bright and spacious one-bedroom condo, located on the 15th floor in the desirable Wynnefield Heights area, offers breathtaking panoramic views and an abundance of natural light. With a large private patio perfect for enjoying the fresh air, this condo is an ideal retreat in the heart of the city.
Key Features:
Large Private Patio: Enjoy sweeping views from your spacious 15th-floor outdoor retreat.
Bright & Open Layout: The open-concept design maximizes space and light throughout.
Clean & Modern Bathroom: Features a sleek, well-maintained design, creating a fresh, relaxing atmosphere.
Fully Equipped Kitchen: Includes a refrigerator, stove, microwave, and dishwasher – everything you need for easy meal prep.
In-Unit Washer/Dryer Combo: Convenience at its best, located within the unit for easy access.
Cozy Fireplace: Enjoy the ambiance and warmth of a charming fireplace.
Free Parking: Includes a free parking space in the lot. Additional designated parking spots are available for an extra cost.
Luxurious Amenities: Take advantage of the stunning grounds, a fully-equipped gym, a sparkling pool, and a business center to suit all your lifestyle needs.
Managed by the reputable River Park House Management Company, this property ensures a hassle-free and well-maintained living experience.
Located in the sought-after Wynnefield Heights area, you'll enjoy easy access to local shops, dining, and transportation, offering the perfect blend of comfort, convenience, and luxury.
Property Details
Home Type
- Condominium
Est. Annual Taxes
- $1,489
Year Built
- Built in 1970
HOA Fees
- $780 Monthly HOA Fees
Home Design
- Masonry
Interior Spaces
- 940 Sq Ft Home
- Property has 1 Level
- Washer and Dryer Hookup
Bedrooms and Bathrooms
- 1 Main Level Bedroom
- 1 Full Bathroom
Parking
- Handicap Parking
- Free Parking
- Off-Street Parking
- Parking Fee
- Assigned Parking
- Secure Parking
Accessible Home Design
- Accessible Elevator Installed
Utilities
- Central Air
- Hot Water Heating System
- Electric Water Heater
Listing and Financial Details
- Tax Lot 8
- Assessor Parcel Number 888520572
Community Details
Overview
- $3,119 Capital Contribution Fee
- Association fees include cable TV, electricity, gas, water, sewer, air conditioning
- High-Rise Condominium
- River Park House Condos
- Wynnefield Subdivision
- Property Manager
Amenities
- Meeting Room
Recreation
Pet Policy
- No Pets Allowed
Map
About River Park House
Home Values in the Area
Average Home Value in this Area
Tax History
| Year | Tax Paid | Tax Assessment Tax Assessment Total Assessment is a certain percentage of the fair market value that is determined by local assessors to be the total taxable value of land and additions on the property. | Land | Improvement |
|---|---|---|---|---|
| 2025 | $1,111 | $106,400 | $11,600 | $94,800 |
| 2024 | $1,111 | $106,400 | $11,600 | $94,800 |
| 2023 | $1,111 | $79,400 | $8,700 | $70,700 |
| 2022 | $927 | $79,400 | $8,700 | $70,700 |
| 2021 | $927 | $0 | $0 | $0 |
| 2020 | $927 | $0 | $0 | $0 |
| 2019 | $927 | $0 | $0 | $0 |
| 2018 | $854 | $0 | $0 | $0 |
| 2017 | $854 | $0 | $0 | $0 |
| 2016 | $1,095 | $0 | $0 | $0 |
| 2015 | $1,048 | $0 | $0 | $0 |
| 2014 | -- | $78,200 | $7,820 | $70,380 |
| 2012 | -- | $15,168 | $2,234 | $12,934 |
Property History
| Date | Event | Price | Change | Sq Ft Price |
|---|---|---|---|---|
| 07/07/2025 07/07/25 | For Sale | $145,000 | +16.7% | $154 / Sq Ft |
| 08/17/2021 08/17/21 | Sold | $124,200 | -3.7% | $132 / Sq Ft |
| 07/12/2021 07/12/21 | For Sale | $129,000 | 0.0% | $137 / Sq Ft |
| 04/01/2012 04/01/12 | Rented | $1,000 | +11.1% | -- |
| 03/05/2012 03/05/12 | Under Contract | -- | -- | -- |
| 02/21/2012 02/21/12 | For Rent | $900 | -- | -- |
Purchase History
| Date | Type | Sale Price | Title Company |
|---|---|---|---|
| Deed | $124,200 | City Abstract Llc | |
| Deed | $115,000 | None Available | |
| Deed | $55,000 | T A Title Insurance Co | |
| Deed | $44,000 | -- |
Mortgage History
| Date | Status | Loan Amount | Loan Type |
|---|---|---|---|
| Previous Owner | $116,375 | New Conventional | |
| Previous Owner | $102,000 | Purchase Money Mortgage | |
| Previous Owner | $49,500 | No Value Available |
Similar Homes in Philadelphia, PA
Source: Bright MLS
MLS Number: PAPH2513208
APN: 888520572
- 3600 Conshohocken Ave Unit 111A
- 3600 Conshohocken Ave Unit 1010
- 3600 Conshohocken Ave Unit 1712
- 3600 Conshohocken Ave Unit 1202
- 3600 Conshohocken Ave Unit 909
- 3600 Conshohocken Ave Unit 716
- 3600 Conshohocken Ave Unit 705
- 3600 Conshohocken Ave Unit 905
- 3600 Conshohocken Ave Unit 703
- 3600 00 Conshohocken Ave Unit 1804
- 3600 00 Conshohocken Ave Unit 2209A
- 3720 Conshohocken Ave
- 3852 Conshohocken Ave
- 2612 W Mimi Cir
- 3905 Lankenau Ave
- 2764 W Country Club Rd
- 4449 River Ridge Ct
- 4040 Ridge Ave
- 3900 Ford Rd Unit 18K
- 3900 Ford Rd Unit 20O
- 3600 Conshohocken Ave Unit 905
- 3600 Conshohocken Ave Unit 1605
- 3601 Conshohocken Ave
- 3701 Conshohocken Ave
- 3801 Conshohocken Ave
- 3901 Conshohocken Ave
- 2606 W Mimi Cir Unit 2ND FLOOR
- 3915 Lankenau Ave Unit B
- 4442 Ridge Ave Unit 202
- 4000-4040 Presidential Blvd
- 4300 Kelly Dr
- 2638 Daphne Rd Unit 1
- 3800-3900 City Ave
- 4243 Ridge Ave Unit 2nd Floor Front Studio
- 3719 Calumet St Unit 2
- 3715 Calumet St Unit 1
- 3715 Calumet St Unit 3
- 3645 Indian Queen Ln Unit A
- 3700 Midvale Ave Unit 2
- 3652 Midvale Ave Unit 3

