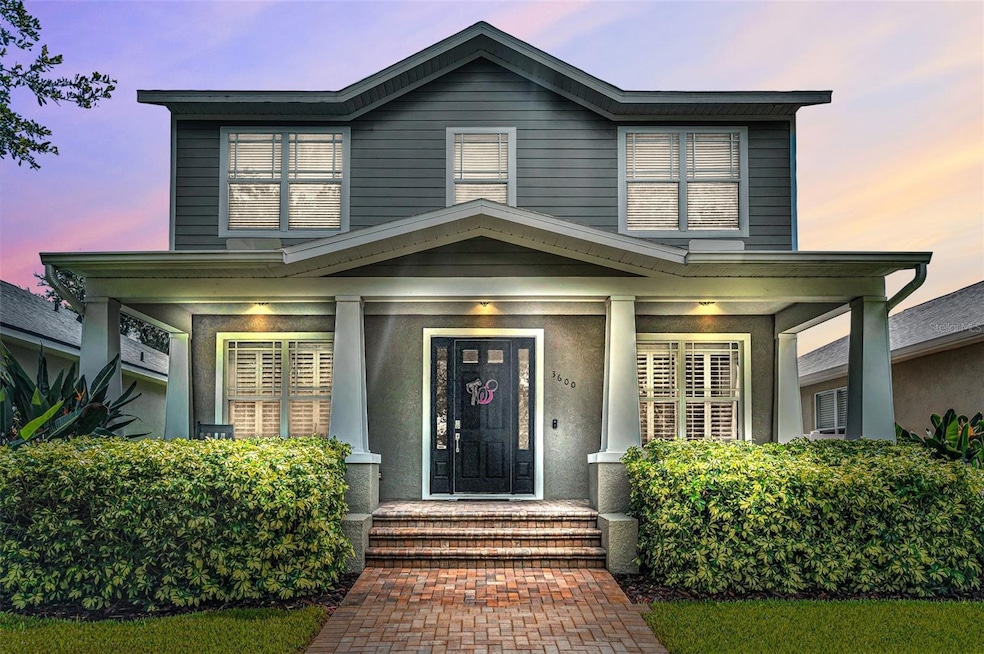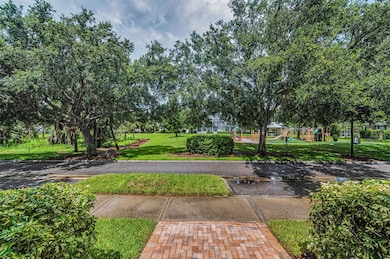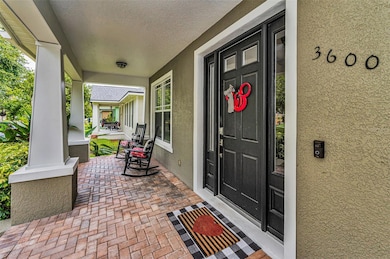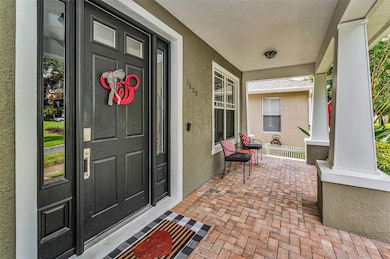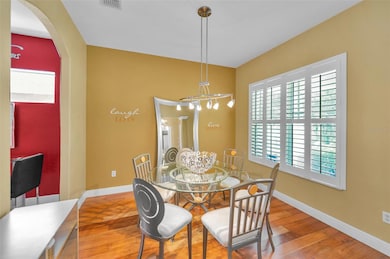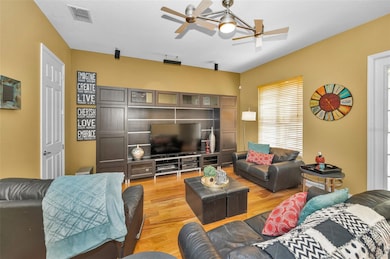3600 Ferrell St New Port Richey, FL 34655
Seven Springs NeighborhoodEstimated payment $3,657/month
Highlights
- Screened Pool
- Wood Flooring
- High Ceiling
- Clubhouse
- Park or Greenbelt View
- Tennis Courts
About This Home
Highly Sought-After Longleaf Community Pool Home with Income-Producing Apartment! This beautiful 4-bedroom, 2.5-bathroom home is ideally located in the heart of the desirable Longleaf community, directly across from a picturesque park—perfect for morning walks or playtime with family. New Roof 2022 and new A/C 2019 Inside, you'll find a dedicated office, a formal dining room, and a spacious open-concept kitchen and living area that’s ideal for entertaining or relaxing with loved ones. The thoughtfully designed floor plan offers both functionality and comfort. A standout feature of this property is the detached apartment above the garage, featuring 1 bedroom, 1 bathroom, a full kitchen, and laundry. Whether you're looking for rental income, a home office, a private guest suite, or an in-law apartment, this versatile space offers endless possibilities. Enjoy access to Longleaf’s fantastic amenities, including a community pool, parks, playgrounds, and more. Close to schools, shopping, restaurants, hospitals. Walk to Starkey Market!!
Listing Agent
RE/MAX CHAMPIONS Brokerage Phone: 727-807-7887 License #3260695 Listed on: 07/24/2025

Home Details
Home Type
- Single Family
Est. Annual Taxes
- $5,750
Year Built
- Built in 2006
Lot Details
- 4,620 Sq Ft Lot
- West Facing Home
- Landscaped with Trees
- Property is zoned MPUD
HOA Fees
- $10 Monthly HOA Fees
Parking
- 2 Car Attached Garage
- Rear-Facing Garage
- Driveway
Home Design
- Slab Foundation
- Frame Construction
- Shingle Roof
- Block Exterior
- Stucco
Interior Spaces
- 2,708 Sq Ft Home
- 2-Story Property
- High Ceiling
- Ceiling Fan
- Sliding Doors
- Family Room Off Kitchen
- Living Room
- Den
- Park or Greenbelt Views
- Laundry Room
Kitchen
- Eat-In Kitchen
- Range
- Microwave
- Dishwasher
Flooring
- Wood
- Carpet
- Tile
Bedrooms and Bathrooms
- 4 Bedrooms
- Walk-In Closet
Eco-Friendly Details
- Reclaimed Water Irrigation System
Pool
- Screened Pool
- In Ground Pool
- In Ground Spa
- Fence Around Pool
Outdoor Features
- Covered Patio or Porch
- Exterior Lighting
Schools
- Longleaf Elementary School
- River Ridge Middle School
- River Ridge High School
Utilities
- Central Heating and Cooling System
- Natural Gas Connected
Listing and Financial Details
- Visit Down Payment Resource Website
- Legal Lot and Block 3 / 14
- Assessor Parcel Number 17-26-19-0040-01400-0030
- $1,899 per year additional tax assessments
Community Details
Overview
- Association fees include pool
- Condo Assoc. Association, Phone Number (813) 341-0943
- Longleaf Neighborhood 02 Subdivision
- The community has rules related to deed restrictions
Amenities
- Clubhouse
Recreation
- Tennis Courts
- Community Basketball Court
- Pickleball Courts
- Community Playground
- Community Pool
- Park
Map
Home Values in the Area
Average Home Value in this Area
Tax History
| Year | Tax Paid | Tax Assessment Tax Assessment Total Assessment is a certain percentage of the fair market value that is determined by local assessors to be the total taxable value of land and additions on the property. | Land | Improvement |
|---|---|---|---|---|
| 2025 | $5,750 | $263,530 | -- | -- |
| 2024 | $5,750 | $256,110 | -- | -- |
| 2023 | $5,197 | $248,650 | $0 | $0 |
| 2022 | $4,676 | $241,410 | $0 | $0 |
| 2021 | $4,612 | $234,380 | $47,124 | $187,256 |
| 2020 | $4,559 | $231,150 | $36,267 | $194,883 |
| 2019 | $4,504 | $225,960 | $0 | $0 |
| 2018 | $4,444 | $221,751 | $0 | $0 |
| 2017 | $4,430 | $221,751 | $0 | $0 |
| 2016 | $4,360 | $212,723 | $0 | $0 |
| 2015 | $4,401 | $211,244 | $0 | $0 |
| 2014 | $4,318 | $225,655 | $28,875 | $196,780 |
Property History
| Date | Event | Price | List to Sale | Price per Sq Ft |
|---|---|---|---|---|
| 10/02/2025 10/02/25 | Price Changed | $599,900 | -1.7% | $222 / Sq Ft |
| 08/29/2025 08/29/25 | Price Changed | $610,000 | -2.4% | $225 / Sq Ft |
| 07/24/2025 07/24/25 | For Sale | $624,900 | -- | $231 / Sq Ft |
Purchase History
| Date | Type | Sale Price | Title Company |
|---|---|---|---|
| Warranty Deed | $333,800 | Pasco Title Llc | |
| Warranty Deed | $60,000 | Pasco Title Llc | |
| Warranty Deed | $32,500 | -- |
Mortgage History
| Date | Status | Loan Amount | Loan Type |
|---|---|---|---|
| Open | $258,000 | Purchase Money Mortgage |
Source: Stellar MLS
MLS Number: W7877369
APN: 19-26-17-0040-01400-0030
- 3617 Town Ave
- 10134 Balcony St
- 10130 Balcony St
- 10127 Ringling St
- 3602 Player Dr
- 3516 Player Dr
- 3351 Coontie Ct
- 10422 Fenceline Rd
- 3211 Town Ave
- 10629 Marsha Dr
- 3515 Albritton St
- 3130 Crenshaw Ct
- 3506 Albritton St
- 3125 Ellington Way
- 9827 Lema Ct
- 3725 Teeside Dr
- 3503 Teeside Dr
- 3745 Teeside Dr Unit 3745
- 3819 Teeside Dr
- 3103 Ellington Way
- 10314 Fenceline Rd
- 10635 Marsha Dr
- 3551 Teeside Dr
- 3444 Cowart St
- 9609 Midiron Ct Unit 1
- 9723 Riverchase Dr
- 3452 Wedge Way
- 4020 Casa Del Sol Way
- 4225 Sun Rafael Ave
- 4031 Vista Verde Dr
- 3956 Elvira Ct
- 8930 Lazy River Loop
- 11653 Tallfield Ln
- 8281 Birch Hvn Ln
- 4523 County Breeze Dr
- 8823 Gum Tree Ave
- 10232 Arrow Creek Rd
- 10800 Torino Dr
- 3303 Monroe Meadows Dr
- 4243 Tall Oak Ln
