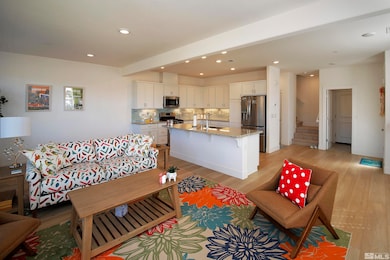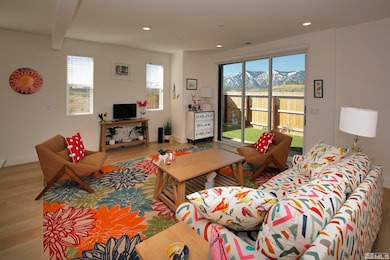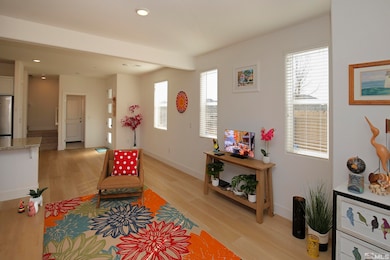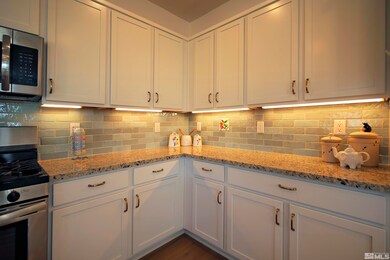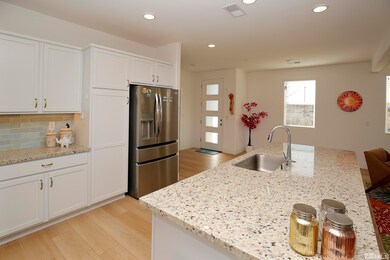3600 Flare Ln Unit 3 Minden, NV 89423
Estimated payment $3,646/month
Highlights
- Fitness Center
- High Ceiling
- Great Room
- Mountain View
- Furnished
- Community Pool
About This Home
Built in 2022, this townhome is fresh, modern, and move-in ready. With 3 bedrooms, 2.5 bathrooms, and a 2-car garage, there's plenty of space to settle in. The open layout is highlighted by beautiful LVP flooring throughout, & the spacious kitchen is ready for everything from casual breakfasts to dinner parties. A triple slider leads to the fully landscaped backyard, where you can take in stunning views of Jobs Peak. Plus, the washer, dryer, & refrigerator are already included, just move in & make it yours., The community is packed with amenities, included a gym being built, a pool to be built, a dog park already built, and onsite boat and RV storage. Conveniently located near shopping, Lake Tahoe, and Reno, you get the perfect mix of outdoor adventure and everyday convenience. The Seller is offering a 20,000.00 credit toward closing cost or buying down the interest rate for the Buyers, if the offer is close to list price.
Property Details
Home Type
- Condominium
Est. Annual Taxes
- $2,874
Year Built
- Built in 2022
Lot Details
- Back Yard Fenced
- Landscaped
HOA Fees
- $221 Monthly HOA Fees
Parking
- 2 Car Attached Garage
- Garage Door Opener
Home Design
- Slab Foundation
- Pitched Roof
- Shingle Roof
- Composition Roof
- Stick Built Home
- Stucco
Interior Spaces
- 1,880 Sq Ft Home
- 2-Story Property
- Furnished
- High Ceiling
- Ceiling Fan
- Double Pane Windows
- Vinyl Clad Windows
- Blinds
- Great Room
- Mountain Views
- Security System Owned
Kitchen
- Breakfast Bar
- Gas Oven
- Gas Range
- Microwave
- Dishwasher
- Kitchen Island
- Disposal
Flooring
- Carpet
- Ceramic Tile
Bedrooms and Bathrooms
- 3 Bedrooms
- Walk-In Closet
- Dual Sinks
- Primary Bathroom includes a Walk-In Shower
Laundry
- Laundry Room
- Laundry in Hall
- Dryer
- Washer
- Shelves in Laundry Area
Schools
- Jacks Valley Elementary School
- Carson Middle School
- Douglas High School
Utilities
- Refrigerated Cooling System
- Forced Air Heating and Cooling System
- Heating System Uses Natural Gas
- Tankless Water Heater
- Gas Water Heater
- Internet Available
- Phone Available
- Cable TV Available
Additional Features
- Patio
- Ground Level
Listing and Financial Details
- HUD Owned
- Home warranty included in the sale of the property
- Assessor Parcel Number 1420-05-433-003
Community Details
Overview
- Associa Sierra North Association
- Indian Hills Cdp Community
- The Commons South Subdivision
- Maintained Community
- The community has rules related to covenants, conditions, and restrictions
Recreation
- Fitness Center
- Community Pool
- Snow Removal
Security
- Fire and Smoke Detector
- Fire Sprinkler System
Map
Home Values in the Area
Average Home Value in this Area
Property History
| Date | Event | Price | Change | Sq Ft Price |
|---|---|---|---|---|
| 06/13/2025 06/13/25 | Price Changed | $570,000 | -0.9% | $303 / Sq Ft |
| 02/28/2025 02/28/25 | For Sale | $575,000 | -- | $306 / Sq Ft |
Source: Northern Nevada Regional MLS
MLS Number: 250002435
- 3610 Flare Ln Unit 1
- 401 Solaris Ln Unit Homesite 25
- 404 Solaris Ln Unit Homesite 113
- 21 Nova Ct Unit Homesite 111
- 353 Radiant Dr
- 56 Stellar Ct
- 50 Stellar Ct
- 475 Solaris Ln Unit Homesite 13
- 32 Stellar Ct
- 1037 Haystack Dr
- 1250 Hubble Ln
- 1070 Tee Dr
- 3550 Long Dr
- 980 Ridgeview Dr
- 3549 Shadow Ln
- 3492 Long Dr
- 971 Shadow Ln
- 3463 Long Dr
- 1112 Monument Peak Dr
- 1406 Rabe Way

