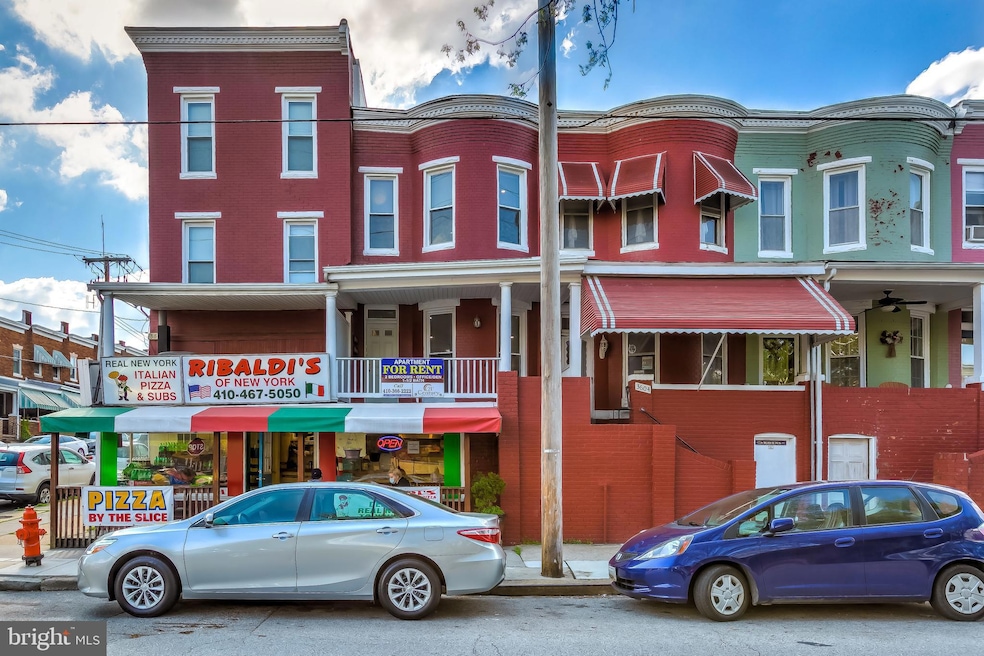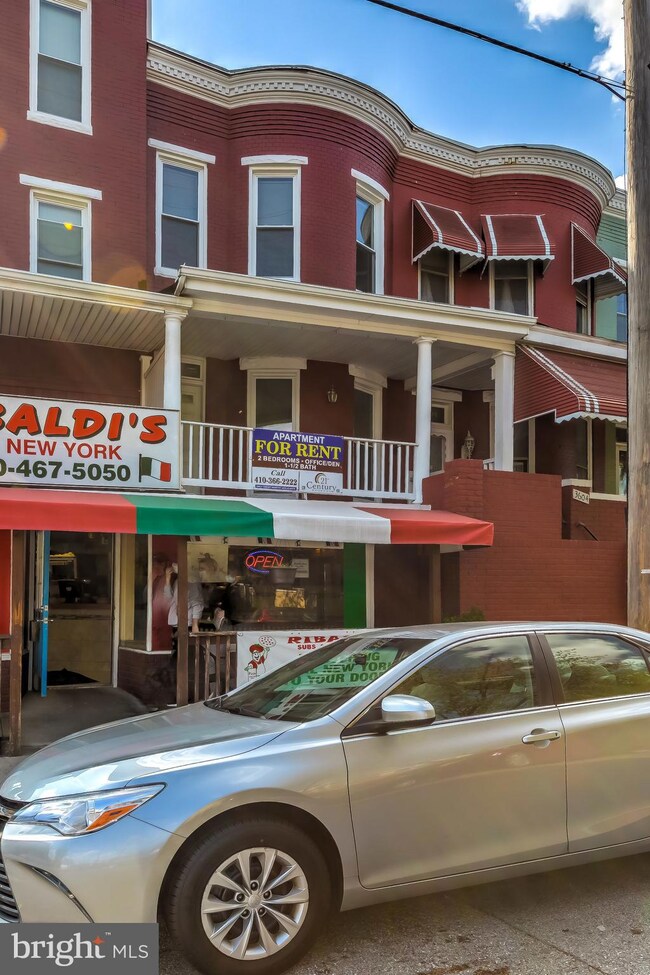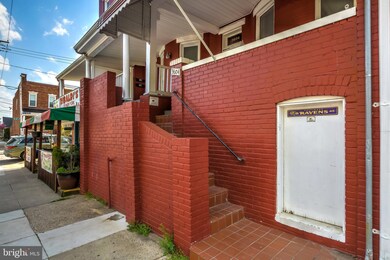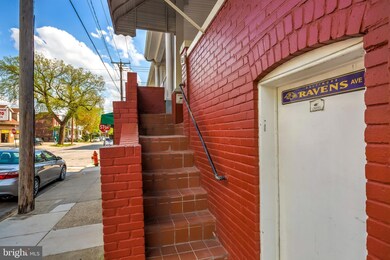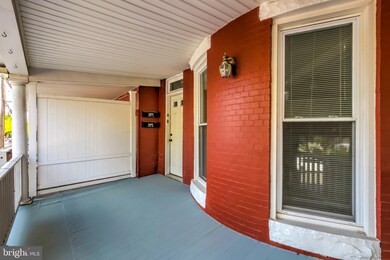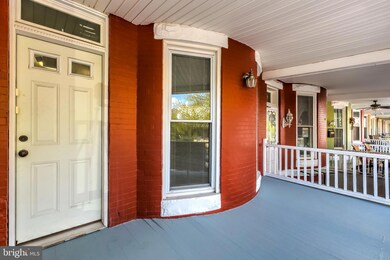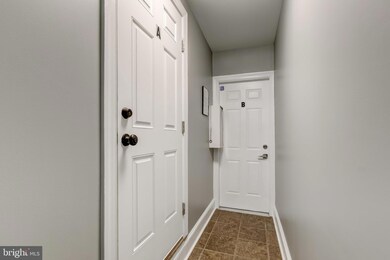3600 Keswick Rd Unit A Baltimore, MD 21211
Wyman Park NeighborhoodHighlights
- Traditional Architecture
- Home Office
- Porch
- No HOA
- Stainless Steel Appliances
- 4-minute walk to Wyman Park
About This Home
Waiving Application Fees until Sept 30th & $50 gift card to Ribaldi's Pizza & Subs! Over 1,200 Square Feet of Luxury Living in the HEART OF HAMPDEN. BEAUTIFULLY REHABBED & STEPS FROM THE AVENUE! This Bright and Spacious Rowhome has 3 Bedrooms with 1 Full Bathroom and One Half Bathroom. LED Lighting throughout, Ceiling Fans in Every Bedroom, Central Air, Alarm System, Stainless Steel Appliances, Granite Countertops, Washer & Dryer in Unit & Private Rear Patio Off of the Kitchen make this the rental you've been waiting for. Modern Style with Convenient City Living. Close to Hopkins, Union Memorial, Shopping, Restaurants, and a Quick Hop on I-83. Contact listing agent for details. Corner of 36th Street ("The Avenue") and Keswick Road. Entrance on Keswick Road.
Listing Agent
(443) 929-0745 marie@21stcenturybrokers.com Twenty-First Century Brokers, Inc. License #664312 Listed on: 06/18/2025
Townhouse Details
Home Type
- Townhome
Year Built
- Built in 1920 | Remodeled in 2021
Lot Details
- 2,178 Sq Ft Lot
- Historic Home
Parking
- On-Street Parking
Home Design
- Traditional Architecture
- Brick Exterior Construction
- Block Foundation
- Stone Foundation
Interior Spaces
- 4,200 Sq Ft Home
- Property has 2 Levels
- Partially Furnished
- Ceiling Fan
- Living Room
- Dining Room
- Home Office
- Alarm System
- Basement
Kitchen
- Gas Oven or Range
- Stainless Steel Appliances
Bedrooms and Bathrooms
- 3 Bedrooms
Laundry
- Laundry on main level
- Stacked Washer and Dryer
Outdoor Features
- Patio
- Porch
Utilities
- Forced Air Heating and Cooling System
- Natural Gas Water Heater
- Cable TV Available
Listing and Financial Details
- Residential Lease
- Security Deposit $2,500
- Tenant pays for cable TV, cooking fuel, electricity, gas, heat, internet, light bulbs/filters/fuses/alarm care, utilities - some
- No Smoking Allowed
- 12-Month Min and 24-Month Max Lease Term
- Available 8/1/25
- Assessor Parcel Number 0313013536A001
Community Details
Overview
- No Home Owners Association
- Hampden Historic District Subdivision
Pet Policy
- Pet Deposit Required
- Breed Restrictions
Security
- Carbon Monoxide Detectors
- Fire and Smoke Detector
Map
Property History
| Date | Event | Price | List to Sale | Price per Sq Ft |
|---|---|---|---|---|
| 11/25/2025 11/25/25 | Price Changed | $2,100 | -6.7% | $1 / Sq Ft |
| 09/23/2025 09/23/25 | Price Changed | $2,250 | -2.2% | $1 / Sq Ft |
| 09/02/2025 09/02/25 | Price Changed | $2,300 | -8.0% | $1 / Sq Ft |
| 06/18/2025 06/18/25 | For Rent | $2,500 | 0.0% | -- |
| 05/16/2024 05/16/24 | Rented | $2,500 | 0.0% | -- |
| 05/05/2024 05/05/24 | Under Contract | -- | -- | -- |
| 05/02/2024 05/02/24 | For Rent | $2,500 | +25.0% | -- |
| 05/01/2021 05/01/21 | Rented | $2,000 | +2.6% | -- |
| 04/27/2021 04/27/21 | Under Contract | -- | -- | -- |
| 04/23/2021 04/23/21 | For Rent | $1,950 | +25.8% | -- |
| 07/27/2018 07/27/18 | Rented | $1,550 | -3.1% | -- |
| 07/26/2018 07/26/18 | Under Contract | -- | -- | -- |
| 06/12/2018 06/12/18 | For Rent | $1,600 | 0.0% | -- |
| 05/19/2017 05/19/17 | Rented | $1,600 | 0.0% | -- |
| 05/19/2017 05/19/17 | Under Contract | -- | -- | -- |
| 04/27/2017 04/27/17 | For Rent | $1,600 | +6.7% | -- |
| 08/18/2016 08/18/16 | Rented | $1,500 | -6.3% | -- |
| 08/18/2016 08/18/16 | Under Contract | -- | -- | -- |
| 05/18/2016 05/18/16 | For Rent | $1,600 | +10.3% | -- |
| 05/20/2015 05/20/15 | Rented | $1,450 | -9.4% | -- |
| 05/20/2015 05/20/15 | Under Contract | -- | -- | -- |
| 01/23/2015 01/23/15 | For Rent | $1,600 | -- | -- |
Source: Bright MLS
MLS Number: MDBA2172406
- 3540 Keswick Rd
- 3507 Chestnut Ave
- 3461 Keswick Rd
- 3450 Keswick Rd
- 615 W 36th St
- 3611 Chestnut Ave
- 3417 Chestnut Ave
- 811 Powers St
- 849 W 35th St
- 3348 Chestnut Ave
- 3701 Elm Ave
- 3252 Keswick Rd
- 621 W 33rd St
- 3321 Elm Ave
- 819 W 33rd St
- 3212 Keswick Rd
- 3355 Falls Rd
- 1000 W 38th St
- 3108 Keswick Rd
- 3732 Falls Rd
- 3522 Beech Ave
- 3522 Beech Ave Unit A
- 3500 Beech Ave Unit 3514-A
- 3506 Beech Ave Unit E
- 3449 Chestnut Ave
- 3449 Chestnut Ave
- 832 W 35th St
- 3419 Chestnut Ave
- 727 W 40th St
- 3314 Keswick Rd
- 3528 Hickory Ave
- 3925 Beech Ave
- 3533 Falls Rd
- 1104 W 38th St
- 505 W University Pkwy
- 3100 Falls Cliff Rd
- 116 W University Pkwy Unit 2
- 3732 Falls Rd
- 112 W University Pkwy Unit FL12-ID1335981P
- 108-114 W University Pkwy
