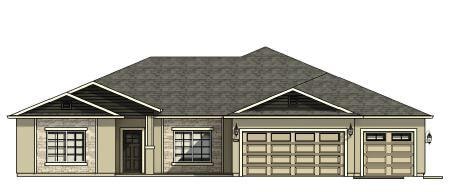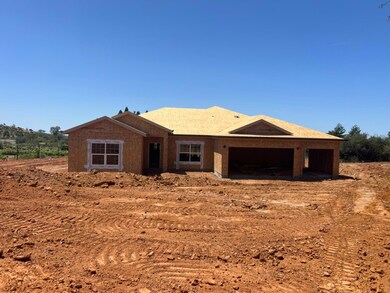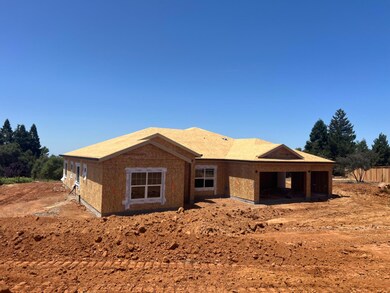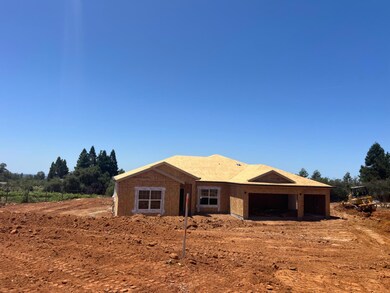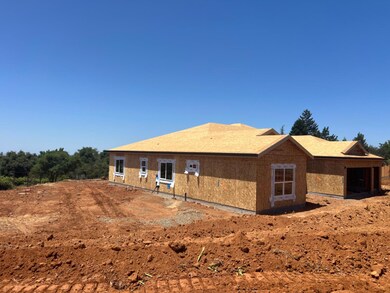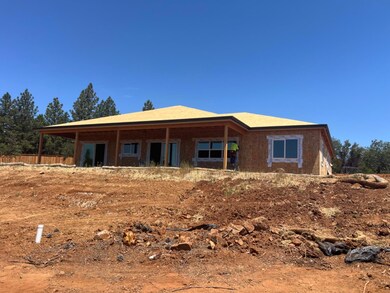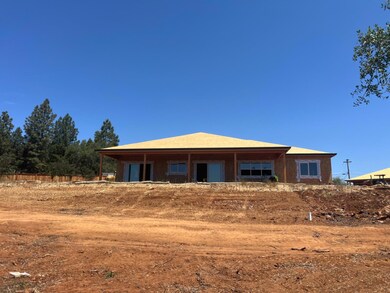
$749,900
- 3 Beds
- 2 Baths
- 2,018 Sq Ft
- 4401 Fawn St
- Shingle Springs, CA
Tucked away in one of Shingle Springs most sought-after neighborhoods with access to a peaceful community lake, this single-story gem has it all! With over 2,000 sqft of comfortable living space, this 3 bed, 2 bath home sits on a sprawling 3-acre parcel designed for relaxation, recreation, and room to roam. Car lovers will swoon over the oversized 3-car garage, RV garage, and additional storage
Andi Wagner eXp Realty of California, Inc.
