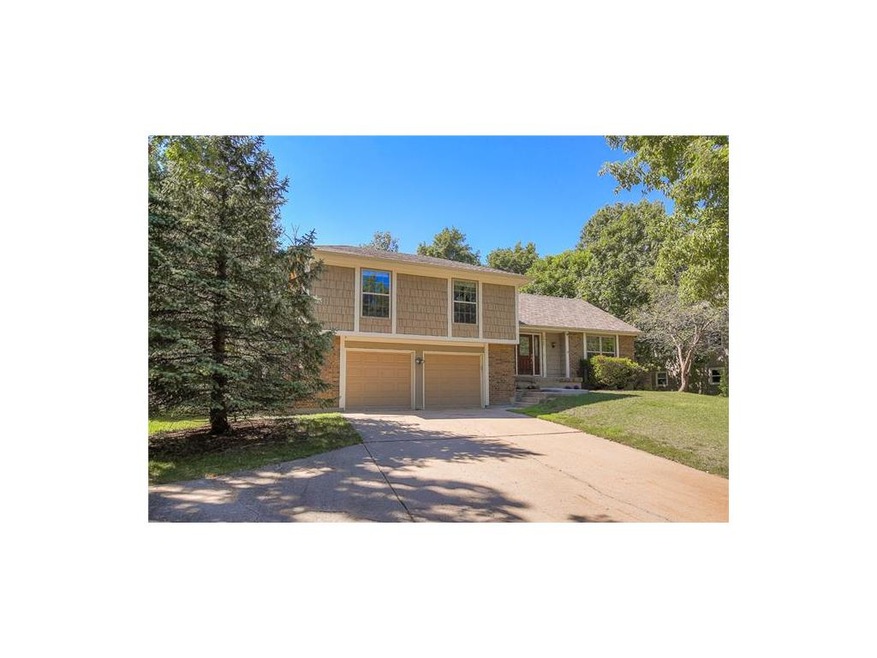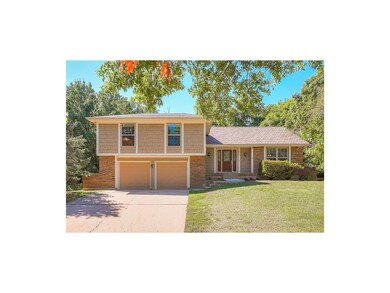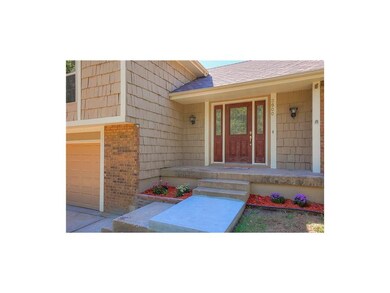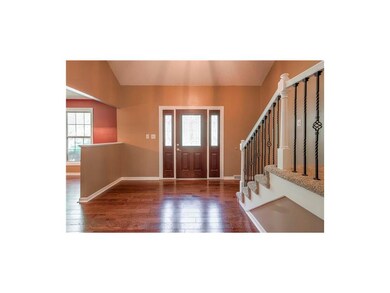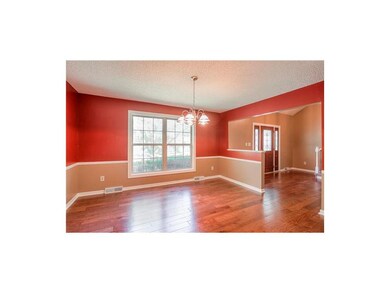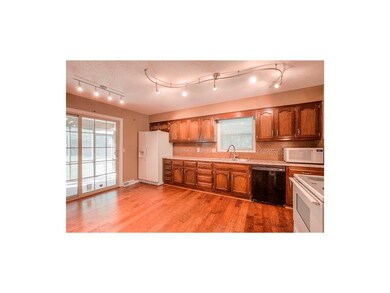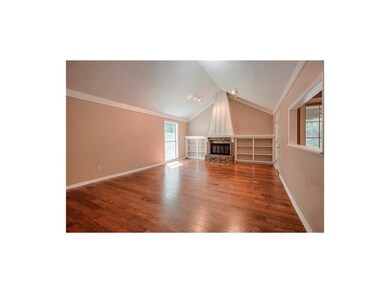
3600 NW Lake Dr Lees Summit, MO 64064
Chapel Ridge NeighborhoodEstimated Value: $381,348 - $425,000
Highlights
- Golf Course Community
- Lake Privileges
- Family Room with Fireplace
- Bernard C. Campbell Middle School Rated A
- Clubhouse
- Vaulted Ceiling
About This Home
As of October 2015It's all NEW! NEW 50-YR ROOF, HVAC, HARDWOOD flrs & carpet thruout, SIDING, GUTTERS WINDOWS, INT. & EXT. PAINT, IRON SPINDLES & COUNTERTOPS! RARE opportunity to get a TRUE 4 BDRM with 1900+ sq ft ABOVE grade! HUGE fenced yard feat. w/out from fam rm & COVERED PORCH! Oversized mstr boasts renov. master bthrm w/ granite vanity & tile shower.INCREDIBLE value in the coveted Lakewood community. Short walk to main clubhouse & pool! And enjoy miles of walking trails, multiple pools, tennis, basketball & volleyball courts!
Home Details
Home Type
- Single Family
Est. Annual Taxes
- $2,693
Year Built
- Built in 1975
Lot Details
- 0.31
HOA Fees
- $103 Monthly HOA Fees
Parking
- 2 Car Attached Garage
- Inside Entrance
Home Design
- Traditional Architecture
- Split Level Home
- Composition Roof
- Wood Siding
Interior Spaces
- 1,934 Sq Ft Home
- Wet Bar: Ceramic Tiles, Carpet, Hardwood
- Built-In Features: Ceramic Tiles, Carpet, Hardwood
- Vaulted Ceiling
- Ceiling Fan: Ceramic Tiles, Carpet, Hardwood
- Skylights
- Shades
- Plantation Shutters
- Drapes & Rods
- Entryway
- Family Room with Fireplace
- 2 Fireplaces
- Living Room with Fireplace
- Formal Dining Room
- Screened Porch
- Home Gym
Kitchen
- Country Kitchen
- Electric Oven or Range
- Dishwasher
- Granite Countertops
- Laminate Countertops
- Disposal
Flooring
- Wood
- Wall to Wall Carpet
- Linoleum
- Laminate
- Stone
- Ceramic Tile
- Luxury Vinyl Plank Tile
- Luxury Vinyl Tile
Bedrooms and Bathrooms
- 4 Bedrooms
- Cedar Closet: Ceramic Tiles, Carpet, Hardwood
- Walk-In Closet: Ceramic Tiles, Carpet, Hardwood
- 2 Full Bathrooms
- Double Vanity
- Bathtub with Shower
Basement
- Garage Access
- Laundry in Basement
Outdoor Features
- Lake Privileges
- Playground
Schools
- Hazel Grove Elementary School
- Lee's Summit North High School
Utilities
- Central Air
- Heating System Uses Natural Gas
Additional Features
- Wood Fence
- City Lot
Listing and Financial Details
- Assessor Parcel Number 43-920-13-21-00-0-00-000
Community Details
Overview
- Lakewood Subdivision
Amenities
- Clubhouse
Recreation
- Golf Course Community
- Tennis Courts
- Community Pool
- Trails
Ownership History
Purchase Details
Home Financials for this Owner
Home Financials are based on the most recent Mortgage that was taken out on this home.Purchase Details
Home Financials for this Owner
Home Financials are based on the most recent Mortgage that was taken out on this home.Purchase Details
Home Financials for this Owner
Home Financials are based on the most recent Mortgage that was taken out on this home.Purchase Details
Home Financials for this Owner
Home Financials are based on the most recent Mortgage that was taken out on this home.Similar Homes in Lees Summit, MO
Home Values in the Area
Average Home Value in this Area
Purchase History
| Date | Buyer | Sale Price | Title Company |
|---|---|---|---|
| Pierce William | -- | None Available | |
| Delos Santos Alan P | -- | Truhome Title Solutions Llc | |
| Delossantos Alan P | -- | Stewart Title | |
| Huston George Winton | -- | Realty Title Company |
Mortgage History
| Date | Status | Borrower | Loan Amount |
|---|---|---|---|
| Open | Pierce William | $220,800 | |
| Closed | Pierce William | $190,000 | |
| Previous Owner | Delos Santos Alan P | $129,400 | |
| Previous Owner | Delossantos Alan P | $150,063 | |
| Previous Owner | Huston George Winton | $106,850 |
Property History
| Date | Event | Price | Change | Sq Ft Price |
|---|---|---|---|---|
| 10/27/2015 10/27/15 | Sold | -- | -- | -- |
| 09/14/2015 09/14/15 | Pending | -- | -- | -- |
| 09/12/2015 09/12/15 | For Sale | $195,000 | -- | $101 / Sq Ft |
Tax History Compared to Growth
Tax History
| Year | Tax Paid | Tax Assessment Tax Assessment Total Assessment is a certain percentage of the fair market value that is determined by local assessors to be the total taxable value of land and additions on the property. | Land | Improvement |
|---|---|---|---|---|
| 2024 | $4,285 | $59,774 | $11,351 | $48,423 |
| 2023 | $4,285 | $59,774 | $11,351 | $48,423 |
| 2022 | $3,267 | $40,470 | $10,754 | $29,716 |
| 2021 | $3,335 | $40,470 | $10,754 | $29,716 |
| 2020 | $3,203 | $38,491 | $10,754 | $27,737 |
| 2019 | $3,115 | $38,491 | $10,754 | $27,737 |
| 2018 | $2,840 | $32,562 | $4,530 | $28,032 |
| 2017 | $2,851 | $32,562 | $4,530 | $28,032 |
| 2016 | $2,851 | $32,357 | $4,541 | $27,816 |
| 2014 | $2,711 | $30,160 | $4,539 | $25,621 |
Agents Affiliated with this Home
-
Colby Venegas

Seller's Agent in 2015
Colby Venegas
ReeceNichols - Lees Summit
(816) 805-0776
4 in this area
141 Total Sales
-
Zachary Lund
Z
Buyer's Agent in 2015
Zachary Lund
Blue Bronco LLC
(816) 665-8053
1 in this area
10 Total Sales
Map
Source: Heartland MLS
MLS Number: 1958024
APN: 43-920-13-21-00-0-00-000
- 202 NW Redwood Ct
- 217 NW Ponderosa St
- 18900 E 78th St
- 15916 E 77th Terrace
- 15907 E 77th Place
- 15809 E 77th Place
- 404 NE Colonial Ct
- 7709 Brook Ln
- 219 NW Locust St
- 129 NE Wood Glen Ln
- 15715 E 78th St
- 218 NW Locust St
- 220 NW Locust St
- 3611 NE Chapel Dr
- 129 NE Edgewater Dr
- 325 NE Chapel Ct
- 4017 NE Woodridge Dr
- 3801 NE Colonial Dr
- 218 NW Aspen St
- 220 NW Aspen St
- 3600 NW Lake Dr
- 3602 NW Lake Dr
- 3601 NW Winding Woods Dr
- 3605 NW Winding Woods Dr
- 3510 NW Lake Dr
- 3529 NW Winding Woods Dr
- 3604 NW Lake Dr
- 3609 NW Winding Woods Dr
- 3601 NW Lake Dr
- 3513 NW Lake Dr
- 3603 NW Lake Dr
- 3613 NW Winding Woods Dr
- 3511 NW Lake Dr
- 3525 NW Winding Woods Dr
- 3508 NW Lake Dr
- 3605 NW Lake Dr
- 3600 NW Winding Woods Dr
- 3521 NW Winding Woods Dr
- 3604 NW Winding Woods Dr
- 3509 NW Lake Dr
