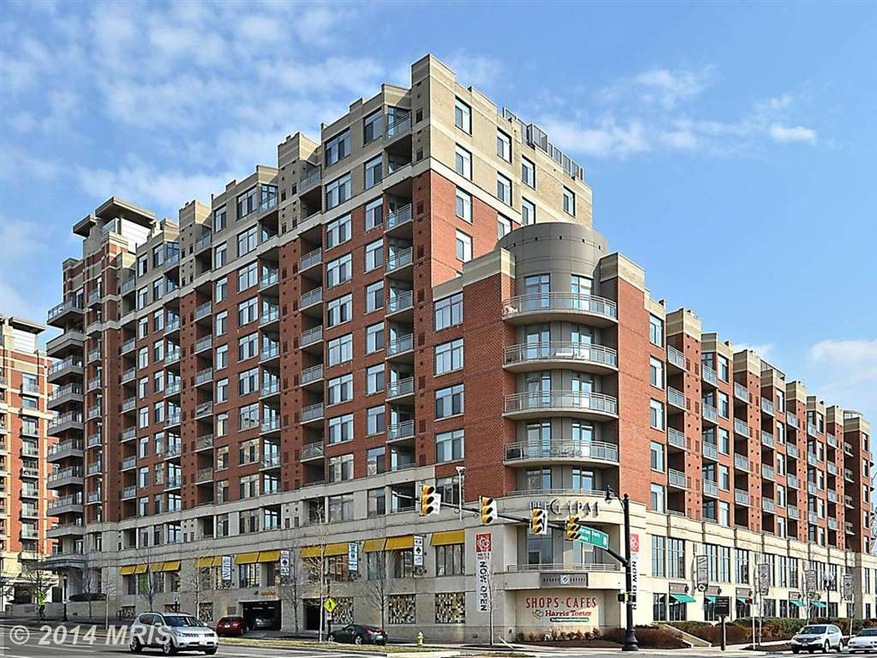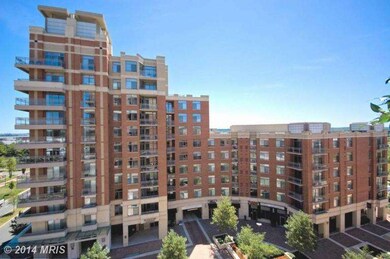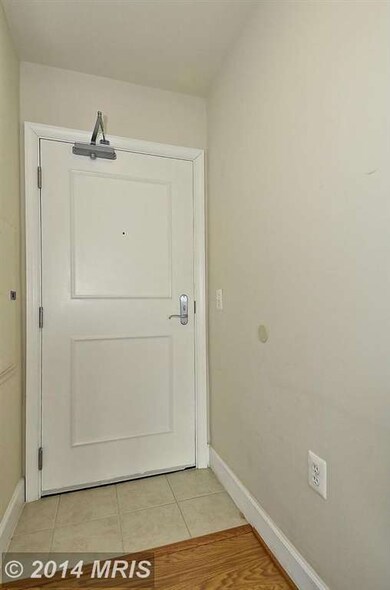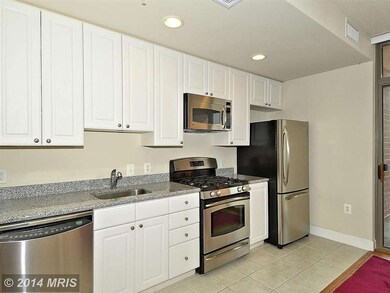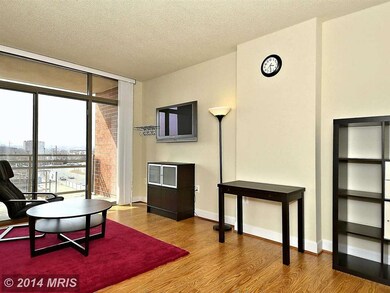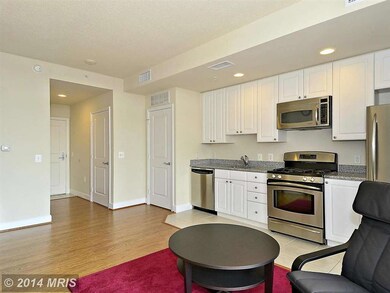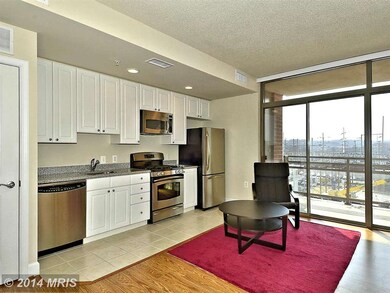
The Eclipse 3600 S Glebe Rd Unit 307W Arlington, VA 22202
Crystal City NeighborhoodHighlights
- Fitness Center
- Traditional Architecture
- Billiard Room
- Oakridge Elementary School Rated A-
- Community Pool
- Efficiency Studio
About This Home
As of February 2022Sunny & bright efficiency w/large balcony! Gourmet kitch, white 42" cabinets, granite counters, tile floor! LARGE Walk-in closet, tiled bath, updated floorings! SUPERB amenities: Outdoor pool, fitness center, media rm, billiards, lounge dramatic roof top deck. Separate storage bin & underground parking! Harris Teeter & Massage Envy in building! Mins Crystal City Metro & Airport!
Last Agent to Sell the Property
KW Metro Center License #0225112104 Listed on: 03/25/2014

Property Details
Home Type
- Condominium
Est. Annual Taxes
- $1,727
Year Built
- Built in 2006
HOA Fees
- $204 Monthly HOA Fees
Parking
- Subterranean Parking
Home Design
- Traditional Architecture
- Brick Exterior Construction
Interior Spaces
- 1 Full Bathroom
- 411 Sq Ft Home
- Property has 1 Level
- Ceiling height of 9 feet or more
- Recessed Lighting
- Window Treatments
- Sliding Doors
- Six Panel Doors
- Efficiency Studio
Kitchen
- Kitchen in Efficiency Studio
- Gas Oven or Range
- Microwave
- Ice Maker
- Dishwasher
- Disposal
Laundry
- Front Loading Dryer
- Front Loading Washer
Utilities
- Forced Air Heating and Cooling System
- Natural Gas Water Heater
- Cable TV Available
Additional Features
- Property is in very good condition
Listing and Financial Details
- Assessor Parcel Number 34-027-118
Community Details
Overview
- Association fees include management, snow removal, trash, pool(s), exterior building maintenance
- High-Rise Condominium
- Eclipse On Center Park Community
Amenities
- Picnic Area
- Billiard Room
- Party Room
Recreation
- Community Playground
Pet Policy
- Pets Allowed
Ownership History
Purchase Details
Home Financials for this Owner
Home Financials are based on the most recent Mortgage that was taken out on this home.Purchase Details
Purchase Details
Home Financials for this Owner
Home Financials are based on the most recent Mortgage that was taken out on this home.Purchase Details
Home Financials for this Owner
Home Financials are based on the most recent Mortgage that was taken out on this home.Purchase Details
Home Financials for this Owner
Home Financials are based on the most recent Mortgage that was taken out on this home.Purchase Details
Home Financials for this Owner
Home Financials are based on the most recent Mortgage that was taken out on this home.Purchase Details
Purchase Details
Home Financials for this Owner
Home Financials are based on the most recent Mortgage that was taken out on this home.Similar Homes in Arlington, VA
Home Values in the Area
Average Home Value in this Area
Purchase History
| Date | Type | Sale Price | Title Company |
|---|---|---|---|
| Warranty Deed | $265,000 | Chicago Title | |
| Gift Deed | -- | None Listed On Document | |
| Interfamily Deed Transfer | -- | None Available | |
| Deed | -- | None Available | |
| Deed | -- | None Available | |
| Deed | $245,000 | First American Title | |
| Warranty Deed | $199,900 | -- | |
| Warranty Deed | $210,000 | -- | |
| Special Warranty Deed | $194,900 | -- |
Mortgage History
| Date | Status | Loan Amount | Loan Type |
|---|---|---|---|
| Previous Owner | $182,000 | New Conventional | |
| Previous Owner | $185,000 | New Conventional | |
| Previous Owner | $179,910 | New Conventional | |
| Previous Owner | $157,500 | New Conventional | |
| Previous Owner | $155,900 | New Conventional |
Property History
| Date | Event | Price | Change | Sq Ft Price |
|---|---|---|---|---|
| 02/22/2022 02/22/22 | Sold | $265,000 | -3.6% | $645 / Sq Ft |
| 01/18/2022 01/18/22 | For Sale | $275,000 | +12.2% | $669 / Sq Ft |
| 06/29/2018 06/29/18 | Sold | $245,000 | -2.0% | $596 / Sq Ft |
| 05/19/2018 05/19/18 | Pending | -- | -- | -- |
| 05/14/2018 05/14/18 | Price Changed | $249,900 | -2.0% | $608 / Sq Ft |
| 04/12/2018 04/12/18 | For Sale | $254,900 | +27.5% | $620 / Sq Ft |
| 06/27/2014 06/27/14 | Sold | $199,900 | 0.0% | $486 / Sq Ft |
| 05/23/2014 05/23/14 | Pending | -- | -- | -- |
| 05/14/2014 05/14/14 | Price Changed | $199,900 | -7.0% | $486 / Sq Ft |
| 04/28/2014 04/28/14 | Price Changed | $215,000 | -8.5% | $523 / Sq Ft |
| 03/25/2014 03/25/14 | For Sale | $235,000 | -- | $572 / Sq Ft |
Tax History Compared to Growth
Tax History
| Year | Tax Paid | Tax Assessment Tax Assessment Total Assessment is a certain percentage of the fair market value that is determined by local assessors to be the total taxable value of land and additions on the property. | Land | Improvement |
|---|---|---|---|---|
| 2025 | $2,868 | $277,600 | $35,800 | $241,800 |
| 2024 | $2,744 | $265,600 | $35,800 | $229,800 |
| 2023 | $2,710 | $263,100 | $35,800 | $227,300 |
| 2022 | $2,710 | $263,100 | $35,800 | $227,300 |
| 2021 | $2,751 | $267,100 | $24,700 | $242,400 |
| 2020 | $2,408 | $234,700 | $24,700 | $210,000 |
| 2019 | $2,287 | $222,900 | $24,700 | $198,200 |
| 2018 | $2,162 | $214,900 | $24,700 | $190,200 |
| 2017 | $2,049 | $203,700 | $24,700 | $179,000 |
| 2016 | $1,944 | $196,200 | $24,700 | $171,500 |
| 2015 | $1,862 | $186,900 | $24,700 | $162,200 |
| 2014 | $1,811 | $181,800 | $24,700 | $157,100 |
Agents Affiliated with this Home
-
T
Seller's Agent in 2022
Thomas Dell'Omo
Pearson Smith Realty, LLC
(703) 231-6835
1 in this area
7 Total Sales
-
d
Buyer's Agent in 2022
datacorrect BrightMLS
Non Subscribing Office
-

Seller's Agent in 2018
Derick Hammond
Samson Properties
(703) 519-0184
10 Total Sales
-

Seller's Agent in 2014
Donna Henshaw
KW Metro Center
(703) 801-9000
1 in this area
80 Total Sales
About The Eclipse
Map
Source: Bright MLS
MLS Number: 1001588543
APN: 34-027-118
- 3600 S Glebe Rd Unit 1015W
- 3600 S Glebe Rd Unit 613W
- 3600 S Glebe Rd Unit 1115W
- 3600 S Glebe Rd Unit 526W
- 3600 S Glebe Rd Unit 330W
- 3600 S Glebe Rd Unit 215W
- 3600 S Glebe Rd Unit 822W
- 3600 S Glebe Rd Unit 321W
- 3650 S Glebe Rd Unit 450
- 3650 S Glebe Rd Unit 851
- 3650 S Glebe Rd Unit 239
- 3650 S Glebe Rd Unit 653
- 3650 S Glebe Rd Unit 652
- 3650 S Glebe Rd Unit 1050
- 3650 S Glebe Rd Unit 147
- 3650 S Glebe Rd Unit 666
- 600 29th Rd S
- 181 E Reed Ave Unit 207
- 2924 S Grant St
- 28 E Reed Ave
