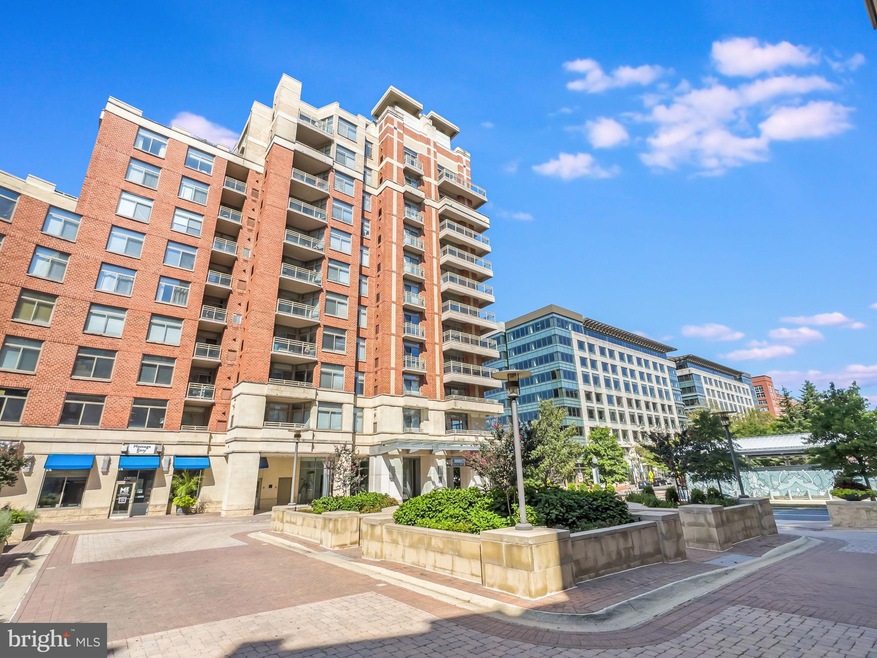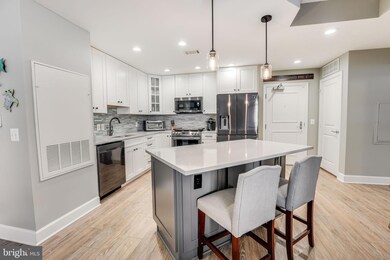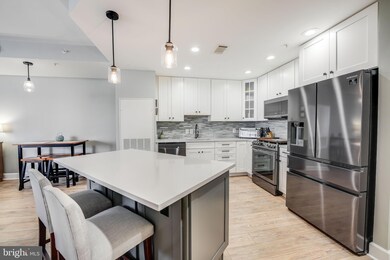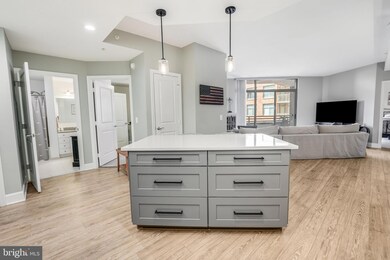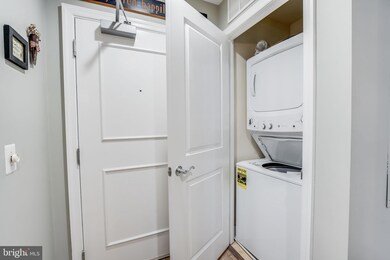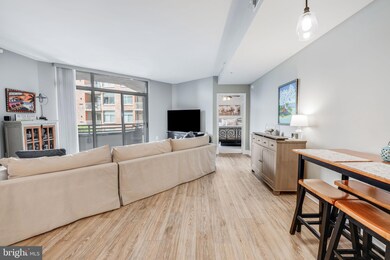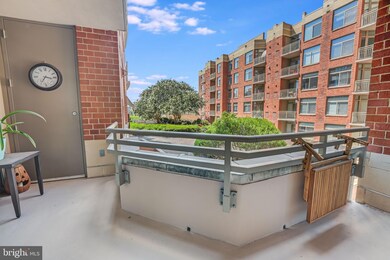
The Eclipse 3600 S Glebe Rd Unit 329W Arlington, VA 22202
Crystal City NeighborhoodHighlights
- Concierge
- Fitness Center
- Upgraded Countertops
- Oakridge Elementary School Rated A-
- Eat-In Gourmet Kitchen
- Community Pool
About This Home
As of April 2024Here’s your opportunity to own a fabulously updated 2 bedroom 2 bath condo in the heart of it with a VA assumable loan, 2.65% interest rate with a $511,000 balance! With a parking space near the elevator and in-unit washer/dryer, it's both convenient and comfortable. The 2020 remodeled kitchen features custom cabinets, large center island, high-end black stainless steel appliances, and a glass tile backsplash. Wide luxury vinyl plank flooring flows through the living room, while both bedrooms have plush carpets. The spacious living room opens to a private balcony with courtyard views. Both bedrooms are en suite, with the primary bedroom featuring a walk-in closet with custom shelving and an updated bathroom with double vanities and soapstone counters. Built in 2006, this pet-friendly building includes an onsite Harris Teeter, a rooftop terrace overlooking the Potomac River, pool, club room, fitness center, tot lot, 24/7 concierge, and bike storage.
Location is key, and this condo excels in that department. Just minutes away from dozens of shopping and dining spots, Potomac Yard and its new metro stop (blue/yellow lines), National Landing, Amazon HQ2, Crystal City, The Pentagon, Old Town Alexandria, Rosslyn, downtown DC, and Reagan Airport (DCA). As an added bonus, a metro stipend is offered for all household members. Don't miss your chance to own this exceptional condo that combines modern elegance with a prime location!
Last Agent to Sell the Property
KW United License #SP200203089 Listed on: 03/01/2024

Property Details
Home Type
- Condominium
Est. Annual Taxes
- $5,622
Year Built
- Built in 2006 | Remodeled in 2020
HOA Fees
- $745 Monthly HOA Fees
Parking
- 1 Car Attached Garage
- Basement Garage
- 1 Assigned Parking Space
Home Design
- Brick Exterior Construction
Interior Spaces
- 1,193 Sq Ft Home
- Property has 1 Level
- Ceiling height of 9 feet or more
- Ceiling Fan
- Recessed Lighting
- Window Treatments
- Sliding Doors
- Combination Dining and Living Room
Kitchen
- Eat-In Gourmet Kitchen
- <<builtInMicrowave>>
- Ice Maker
- Dishwasher
- Stainless Steel Appliances
- Kitchen Island
- Upgraded Countertops
- Disposal
- Instant Hot Water
Flooring
- Carpet
- Luxury Vinyl Plank Tile
Bedrooms and Bathrooms
- 2 Main Level Bedrooms
- En-Suite Primary Bedroom
- Walk-In Closet
- 2 Full Bathrooms
- <<tubWithShowerToken>>
- Walk-in Shower
Laundry
- Laundry Room
- Dryer
- Washer
Home Security
- Monitored
- Exterior Cameras
- Motion Detectors
Schools
- Oakridge Elementary School
- Gunston Middle School
- Wakefield High School
Utilities
- Forced Air Heating and Cooling System
- 150 Amp Service
- Water Heater
Additional Features
- Accessible Elevator Installed
- Property is in excellent condition
Listing and Financial Details
- Assessor Parcel Number 34-027-140
Community Details
Overview
- Association fees include all ground fee, exterior building maintenance, health club, pool(s), trash, snow removal, common area maintenance
- High-Rise Condominium
- Gates Hudson Community Management Condos
- The Eclipse On Center Park Community
- Eclipse On Center Park Subdivision
Amenities
- Concierge
- Game Room
- Community Center
Recreation
Pet Policy
- Pets Allowed
Security
- Front Desk in Lobby
- Carbon Monoxide Detectors
- Fire and Smoke Detector
- Fire Sprinkler System
Ownership History
Purchase Details
Home Financials for this Owner
Home Financials are based on the most recent Mortgage that was taken out on this home.Purchase Details
Home Financials for this Owner
Home Financials are based on the most recent Mortgage that was taken out on this home.Purchase Details
Similar Homes in Arlington, VA
Home Values in the Area
Average Home Value in this Area
Purchase History
| Date | Type | Sale Price | Title Company |
|---|---|---|---|
| Deed | $659,000 | None Listed On Document | |
| Deed | $625,000 | None Available | |
| Special Warranty Deed | $536,655 | -- |
Mortgage History
| Date | Status | Loan Amount | Loan Type |
|---|---|---|---|
| Open | $659,000 | VA | |
| Previous Owner | $548,250 | VA | |
| Previous Owner | $562,500 | VA |
Property History
| Date | Event | Price | Change | Sq Ft Price |
|---|---|---|---|---|
| 04/01/2024 04/01/24 | Sold | $659,000 | 0.0% | $552 / Sq Ft |
| 03/01/2024 03/01/24 | For Sale | $659,000 | +5.4% | $552 / Sq Ft |
| 02/21/2020 02/21/20 | Sold | $624,999 | -3.8% | $524 / Sq Ft |
| 01/22/2020 01/22/20 | Pending | -- | -- | -- |
| 01/19/2020 01/19/20 | For Sale | $649,999 | -- | $545 / Sq Ft |
Tax History Compared to Growth
Tax History
| Year | Tax Paid | Tax Assessment Tax Assessment Total Assessment is a certain percentage of the fair market value that is determined by local assessors to be the total taxable value of land and additions on the property. | Land | Improvement |
|---|---|---|---|---|
| 2025 | $5,810 | $575,300 | $103,800 | $471,500 |
| 2024 | $5,810 | $562,400 | $103,800 | $458,600 |
| 2023 | $5,623 | $545,900 | $103,800 | $442,100 |
| 2022 | $5,623 | $545,900 | $103,800 | $442,100 |
| 2021 | $5,992 | $581,700 | $71,600 | $510,100 |
| 2020 | $5,147 | $501,700 | $71,600 | $430,100 |
| 2019 | $4,951 | $482,600 | $71,600 | $411,000 |
| 2018 | $4,743 | $471,500 | $71,600 | $399,900 |
| 2017 | $4,533 | $450,600 | $71,600 | $379,000 |
| 2016 | $4,368 | $440,800 | $71,600 | $369,200 |
| 2015 | $4,390 | $440,800 | $71,600 | $369,200 |
| 2014 | $4,229 | $424,600 | $71,600 | $353,000 |
Agents Affiliated with this Home
-
Steve McIlvaine

Seller's Agent in 2024
Steve McIlvaine
KW United
(202) 359-2483
1 in this area
129 Total Sales
-
Adrian Small

Buyer's Agent in 2024
Adrian Small
TTR Sotheby's International Realty
(202) 360-5418
1 in this area
28 Total Sales
-
Ashley Davis

Seller's Agent in 2020
Ashley Davis
Pearson Smith Realty, LLC
(703) 638-3154
35 Total Sales
-
B
Buyer's Agent in 2020
Bruce Tyburski
Redfin Corporation
About The Eclipse
Map
Source: Bright MLS
MLS Number: VAAR2040560
APN: 34-027-140
- 3600 S Glebe Rd Unit 613W
- 3600 S Glebe Rd Unit 1115W
- 3600 S Glebe Rd Unit 526W
- 3600 S Glebe Rd Unit 330W
- 3600 S Glebe Rd Unit 215W
- 3600 S Glebe Rd Unit 1114W
- 3600 S Glebe Rd Unit 605W
- 3600 S Glebe Rd Unit 822W
- 3600 S Glebe Rd Unit 321W
- 3600 S Glebe Rd Unit 919W
- 3650 S Glebe Rd Unit 450
- 3650 S Glebe Rd Unit 851
- 3650 S Glebe Rd Unit 239
- 3650 S Glebe Rd Unit 653
- 3650 S Glebe Rd Unit 652
- 3650 S Glebe Rd Unit 1050
- 3650 S Glebe Rd Unit 147
- 3650 S Glebe Rd Unit 666
- 600 29th Rd S
- 2924 S Grant St
