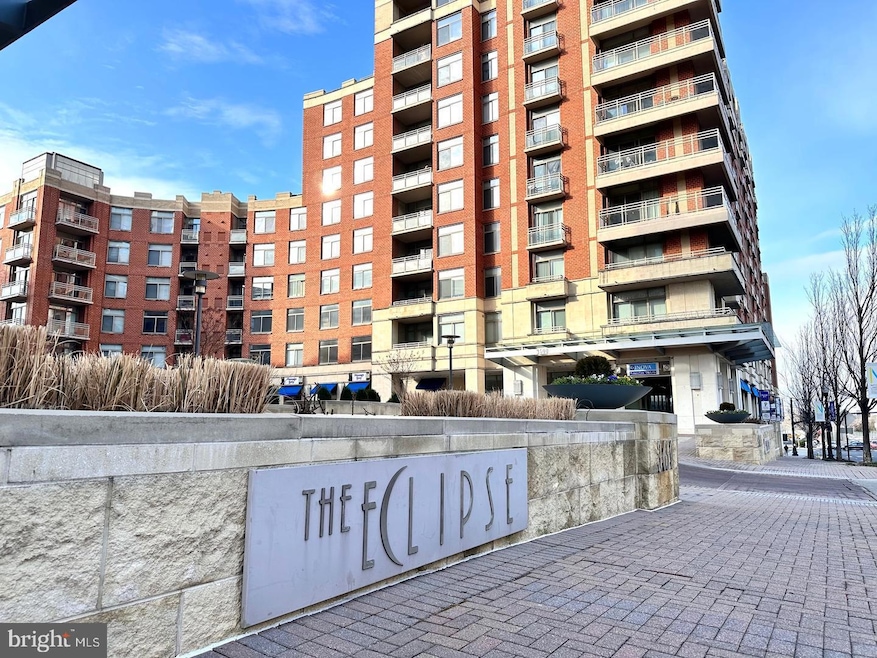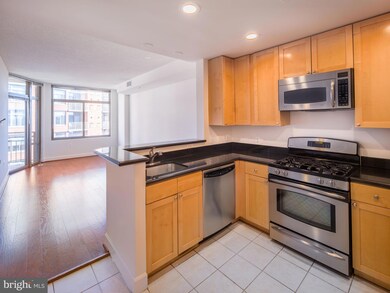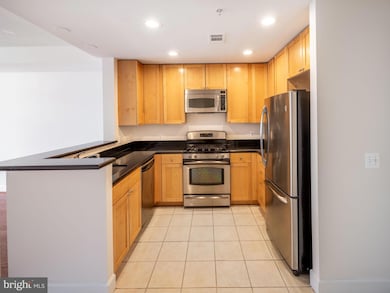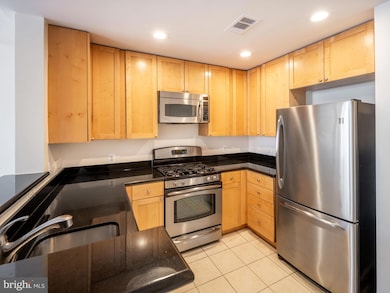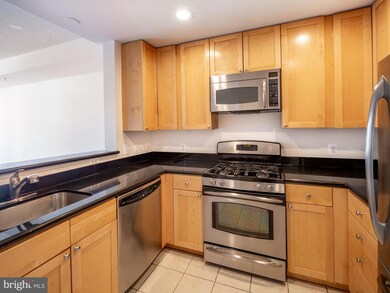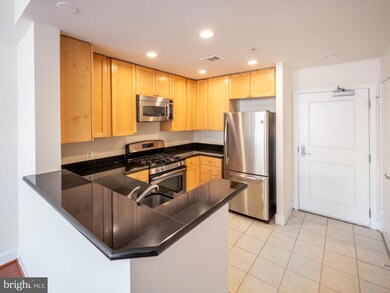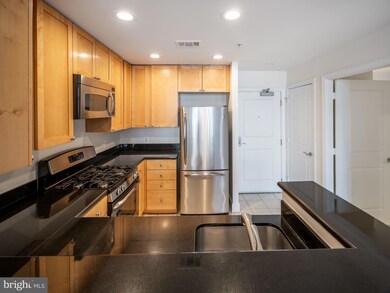
The Eclipse 3600 S Glebe Rd Unit 535W Arlington, VA 22202
Crystal City NeighborhoodHighlights
- Concierge
- Fitness Center
- Community Pool
- Oakridge Elementary School Rated A-
- Contemporary Architecture
- Party Room
About This Home
As of December 2024Bright & Luxurious one bedroom, one bath, walk in closet, Gourmet kitchen w/ granite counter tops, SS appliances, 42" kitchen cabinet, gas cooking/washer/dryer in the unit. hardwood floors, tall ceilings, floor to ceiling windows that let in tons of light, balcony, cozy fireplace, hot water heater. new paint/new outlet covers/professional cleaning/move in ready and much more. One garage parking near the elevator, Storage unit. Secure Building, 24 hour Concierge. onsite management. Metro Bus outside to Crystal City to Metro. Building amenities include 24 hour fitness center, outdoor pool, party room, media room, roof top terrace, private movie theatre, playground for kids, green space and easy access to GW Bike path from the back of the building. just minutes from National Airport, near to Amazon HQ2. Crystal City Metro, Metro bus leaves from the building, short walk to shops/restaurants, minutes to Shirlington, just a few traffic lights to DC, Pentagon and so much more! Harris Teeter located at lobby level. Location location location!, such a convenient condo minutes from DC!
Last Agent to Sell the Property
K Realty & Investment, LLC License #0225069474 Listed on: 11/15/2024
Property Details
Home Type
- Condominium
Est. Annual Taxes
- $3,855
Year Built
- Built in 2006
HOA Fees
- $449 Monthly HOA Fees
Parking
- 1 Car Attached Garage
- Assigned Parking
Home Design
- Contemporary Architecture
- Composite Building Materials
Interior Spaces
- 669 Sq Ft Home
- Property has 1 Level
- Washer and Dryer Hookup
Bedrooms and Bathrooms
- 1 Main Level Bedroom
- 1 Full Bathroom
Schools
- Oakridge Elementary School
- Gunston Middle School
- Wakefield High School
Utilities
- Forced Air Heating and Cooling System
- Natural Gas Water Heater
Listing and Financial Details
- Assessor Parcel Number 34-027-220
Community Details
Overview
- $100 Elevator Use Fee
- Association fees include exterior building maintenance, lawn maintenance, management, pool(s), recreation facility, reserve funds, sewer, snow removal, trash
- High-Rise Condominium
- The Eclipse On Center Park Condominium Condos
- The Eclipse On Center Park Community
- Eclipse On Center Park Subdivision
Amenities
- Concierge
- Common Area
- Party Room
- Elevator
Recreation
- Community Playground
Pet Policy
- Limit on the number of pets
- Dogs and Cats Allowed
Ownership History
Purchase Details
Home Financials for this Owner
Home Financials are based on the most recent Mortgage that was taken out on this home.Purchase Details
Home Financials for this Owner
Home Financials are based on the most recent Mortgage that was taken out on this home.Similar Homes in Arlington, VA
Home Values in the Area
Average Home Value in this Area
Purchase History
| Date | Type | Sale Price | Title Company |
|---|---|---|---|
| Deed | $402,000 | Joystone Title | |
| Deed | $402,000 | Joystone Title | |
| Special Warranty Deed | $278,984 | -- |
Mortgage History
| Date | Status | Loan Amount | Loan Type |
|---|---|---|---|
| Closed | $12,500 | No Value Available | |
| Open | $361,800 | New Conventional | |
| Closed | $361,800 | New Conventional | |
| Previous Owner | $282,348 | New Conventional |
Property History
| Date | Event | Price | Change | Sq Ft Price |
|---|---|---|---|---|
| 12/18/2024 12/18/24 | Sold | $402,000 | +0.5% | $601 / Sq Ft |
| 11/20/2024 11/20/24 | Pending | -- | -- | -- |
| 11/15/2024 11/15/24 | For Sale | $399,900 | 0.0% | $598 / Sq Ft |
| 11/15/2021 11/15/21 | Rented | $1,800 | -2.7% | -- |
| 11/07/2021 11/07/21 | Under Contract | -- | -- | -- |
| 11/07/2021 11/07/21 | Off Market | $1,850 | -- | -- |
| 11/06/2021 11/06/21 | For Rent | $1,850 | 0.0% | -- |
| 11/02/2021 11/02/21 | Off Market | $1,850 | -- | -- |
| 10/31/2021 10/31/21 | For Rent | $1,850 | +2.8% | -- |
| 08/12/2019 08/12/19 | Rented | $1,800 | 0.0% | -- |
| 07/31/2019 07/31/19 | Price Changed | $1,800 | -2.7% | $3 / Sq Ft |
| 07/17/2019 07/17/19 | For Rent | $1,850 | +23.3% | -- |
| 09/01/2014 09/01/14 | Rented | $1,500 | -11.8% | -- |
| 08/31/2014 08/31/14 | Under Contract | -- | -- | -- |
| 05/03/2014 05/03/14 | For Rent | $1,700 | -- | -- |
Tax History Compared to Growth
Tax History
| Year | Tax Paid | Tax Assessment Tax Assessment Total Assessment is a certain percentage of the fair market value that is determined by local assessors to be the total taxable value of land and additions on the property. | Land | Improvement |
|---|---|---|---|---|
| 2025 | $3,939 | $381,300 | $58,200 | $323,100 |
| 2024 | $3,855 | $373,200 | $58,200 | $315,000 |
| 2023 | $3,990 | $387,400 | $58,200 | $329,200 |
| 2022 | $3,990 | $387,400 | $58,200 | $329,200 |
| 2021 | $4,050 | $393,200 | $40,100 | $353,100 |
| 2020 | $3,552 | $346,200 | $40,100 | $306,100 |
| 2019 | $3,425 | $333,800 | $40,100 | $293,700 |
| 2018 | $3,358 | $333,800 | $40,100 | $293,700 |
| 2017 | $3,274 | $325,400 | $40,100 | $285,300 |
| 2016 | $3,155 | $318,400 | $40,100 | $278,300 |
| 2015 | $3,125 | $313,800 | $40,100 | $273,700 |
| 2014 | $2,976 | $298,800 | $40,100 | $258,700 |
Agents Affiliated with this Home
-
M
Seller's Agent in 2024
Michael Choi
K Realty & Investment, LLC
(703) 385-0012
1 in this area
9 Total Sales
-

Buyer's Agent in 2024
Cornell Walker
Walker Realtors
(703) 597-7004
1 in this area
26 Total Sales
-

Buyer's Agent in 2019
Launa Klimowicz
Century 21 Redwood Realty
(256) 468-6655
22 Total Sales
-
R
Buyer's Agent in 2014
Robert E Polson
Long & Foster
About The Eclipse
Map
Source: Bright MLS
MLS Number: VAAR2050556
APN: 34-027-220
- 3600 S Glebe Rd Unit 1015W
- 3600 S Glebe Rd Unit 613W
- 3600 S Glebe Rd Unit 1115W
- 3600 S Glebe Rd Unit 526W
- 3600 S Glebe Rd Unit 330W
- 3600 S Glebe Rd Unit 215W
- 3600 S Glebe Rd Unit 822W
- 3600 S Glebe Rd Unit 321W
- 3650 S Glebe Rd Unit 450
- 3650 S Glebe Rd Unit 851
- 3650 S Glebe Rd Unit 239
- 3650 S Glebe Rd Unit 652
- 3650 S Glebe Rd Unit 1050
- 3650 S Glebe Rd Unit 147
- 3650 S Glebe Rd Unit 666
- 600 29th Rd S
- 181 E Reed Ave Unit 207
- 2924 S Grant St
- 28 E Reed Ave
- 39 E Reed Ave
