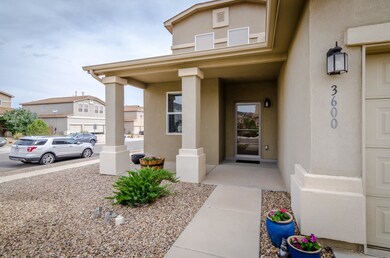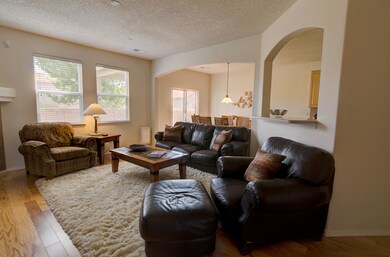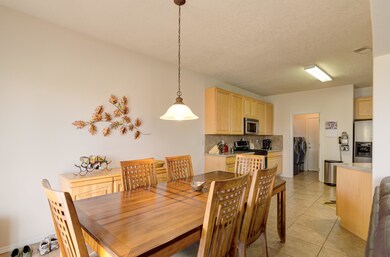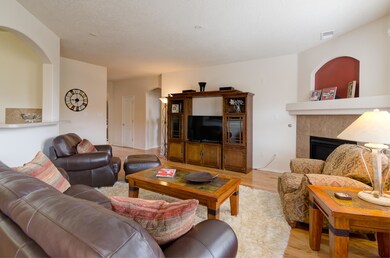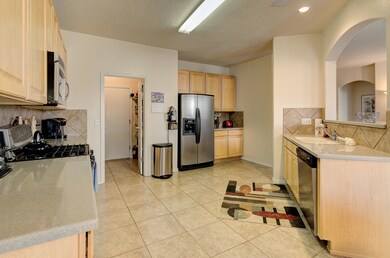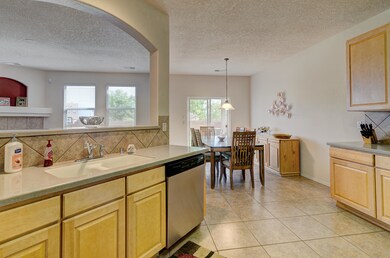
3600 Stetson St SW Los Lunas, NM 87031
West Los Lunas NeighborhoodHighlights
- Wood Flooring
- Main Floor Primary Bedroom
- Multiple Living Areas
- Sundance Elementary School Rated A-
- Lawn
- Covered patio or porch
About This Home
As of April 2022Pride of ownership shows in this one owner home. This beautiful home offers an open floorplan with spacious kitchen upgraded maple cabinets, 18' ceramic tile, stainless steel appliances, Corian countertops and breakfast bar. Split floorplan with large master suite down and three generous sized bedrooms upstairs complete with walk-in closets and separate family room/loft area. Engineered hardwood floors in the downstairs den, refrigerated air, three car garage and a beautifully landscaped back yard are just a few of the added extras. Bring your pickiest buyers, this home will not disappoint!
Last Agent to Sell the Property
Wendy Wallace
Keller Williams Realty
Home Details
Home Type
- Single Family
Est. Annual Taxes
- $2,269
Year Built
- Built in 2006
Lot Details
- 7,405 Sq Ft Lot
- East Facing Home
- Back Yard Fenced
- Landscaped
- Sprinkler System
- Lawn
HOA Fees
- $360 Monthly HOA Fees
Parking
- 3 Car Attached Garage
- Dry Walled Garage
- Garage Door Opener
Home Design
- Frame Construction
- Pitched Roof
- Shingle Roof
- Stucco
Interior Spaces
- 2,511 Sq Ft Home
- Property has 2 Levels
- Ceiling Fan
- Gas Log Fireplace
- Double Pane Windows
- Insulated Windows
- Multiple Living Areas
- Washer and Dryer Hookup
Kitchen
- Country Kitchen
- Breakfast Bar
- Free-Standing Gas Range
- Microwave
- Dishwasher
Flooring
- Wood
- CRI Green Label Plus Certified Carpet
- Tile
Bedrooms and Bathrooms
- 4 Bedrooms
- Primary Bedroom on Main
- Walk-In Closet
- Dual Sinks
- Separate Shower
Home Security
- Home Security System
- Fire and Smoke Detector
Outdoor Features
- Covered patio or porch
Utilities
- Refrigerated Cooling System
- Forced Air Heating System
- Heating System Uses Natural Gas
Community Details
- Association fees include common areas
- Built by Centex
- Sundance Subdivision
- Planned Unit Development
Listing and Financial Details
- Assessor Parcel Number 1007039041245000000
Ownership History
Purchase Details
Home Financials for this Owner
Home Financials are based on the most recent Mortgage that was taken out on this home.Purchase Details
Home Financials for this Owner
Home Financials are based on the most recent Mortgage that was taken out on this home.Purchase Details
Home Financials for this Owner
Home Financials are based on the most recent Mortgage that was taken out on this home.Purchase Details
Purchase Details
Home Financials for this Owner
Home Financials are based on the most recent Mortgage that was taken out on this home.Purchase Details
Home Financials for this Owner
Home Financials are based on the most recent Mortgage that was taken out on this home.Map
Similar Homes in Los Lunas, NM
Home Values in the Area
Average Home Value in this Area
Purchase History
| Date | Type | Sale Price | Title Company |
|---|---|---|---|
| Warranty Deed | -- | Fidelity National Title | |
| Warranty Deed | -- | Fidelity National Ttl Ins Co | |
| Warranty Deed | -- | Stewart Title | |
| Interfamily Deed Transfer | -- | None Available | |
| Warranty Deed | -- | Stewart Title | |
| Warranty Deed | -- | Stewart Title | |
| Special Warranty Deed | -- | None Available |
Mortgage History
| Date | Status | Loan Amount | Loan Type |
|---|---|---|---|
| Open | $303,050 | New Conventional | |
| Previous Owner | $257,575 | New Conventional | |
| Previous Owner | $221,596 | New Conventional | |
| Previous Owner | $216,393 | New Conventional | |
| Previous Owner | $199,000 | New Conventional | |
| Previous Owner | $194,951 | New Conventional | |
| Previous Owner | $48,737 | Stand Alone Second |
Property History
| Date | Event | Price | Change | Sq Ft Price |
|---|---|---|---|---|
| 04/06/2022 04/06/22 | Sold | -- | -- | -- |
| 03/03/2022 03/03/22 | Pending | -- | -- | -- |
| 02/25/2022 02/25/22 | For Sale | $329,000 | +19.6% | $125 / Sq Ft |
| 12/01/2020 12/01/20 | Sold | -- | -- | -- |
| 09/02/2020 09/02/20 | Pending | -- | -- | -- |
| 09/01/2020 09/01/20 | Price Changed | $275,000 | +1.9% | $110 / Sq Ft |
| 09/01/2020 09/01/20 | For Sale | $269,900 | +25.5% | $107 / Sq Ft |
| 08/15/2018 08/15/18 | Sold | -- | -- | -- |
| 07/10/2018 07/10/18 | Pending | -- | -- | -- |
| 07/02/2018 07/02/18 | For Sale | $215,000 | -- | $86 / Sq Ft |
Tax History
| Year | Tax Paid | Tax Assessment Tax Assessment Total Assessment is a certain percentage of the fair market value that is determined by local assessors to be the total taxable value of land and additions on the property. | Land | Improvement |
|---|---|---|---|---|
| 2024 | $3,564 | $107,629 | $14,629 | $93,000 |
| 2023 | $3,541 | $107,629 | $14,629 | $93,000 |
| 2022 | $2,917 | $87,550 | $10,300 | $77,250 |
| 2021 | $2,859 | $85,000 | $10,000 | $75,000 |
| 2020 | $2,437 | $71,072 | $10,927 | $60,145 |
| 2019 | $2,450 | $71,072 | $10,927 | $60,145 |
| 2018 | $2,375 | $72,110 | $10,927 | $61,183 |
| 2017 | $2,269 | $70,010 | $10,927 | $59,083 |
| 2016 | $2,204 | $67,971 | $10,927 | $57,044 |
| 2015 | -- | $65,991 | $10,927 | $55,064 |
| 2013 | -- | $62,203 | $10,927 | $51,276 |
| 2011 | -- | $181,176 | $31,827 | $149,349 |
Source: Southwest MLS (Greater Albuquerque Association of REALTORS®)
MLS Number: 922910
APN: 1-007-039-041-245-000000
- 3461 Lonetree St SW
- 3581 Sun Mesa St SW
- 471 Chafey Dr SW
- 440 Rio Chama Cir SW
- 460 Rio Chama Cir SW
- 520 Rio Chama Cir SW
- 5109 Findley Ave SW
- 3980 Red River Rd SW
- 590 Rio Chama Cir SW
- 551 Pecos River Rd SW
- 3000 Clear Sky St SW
- 3560 Santa fe St
- 3560 Santa fe St
- 3560 Santa fe St
- 3560 Santa fe St
- 4080 Mora River Ave SW
- 4091 Mora River Ave SW
- 860 Oregeon Trail SW
- 880 Oregeon Trail SW
- 920 Oregeon Trail SW

