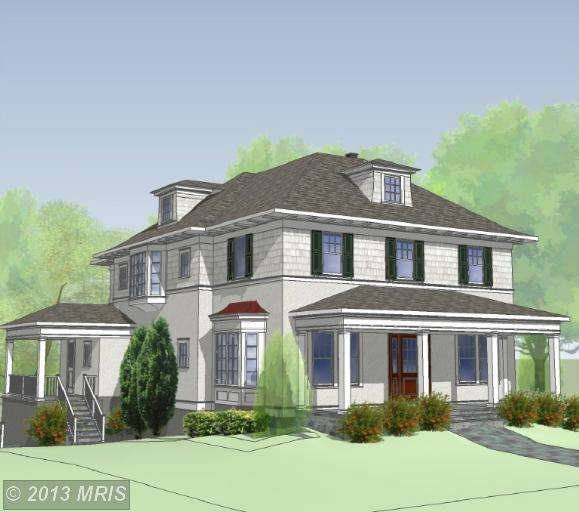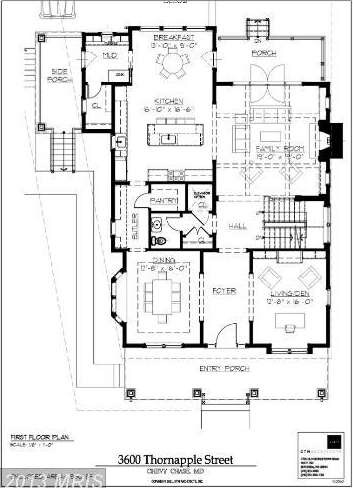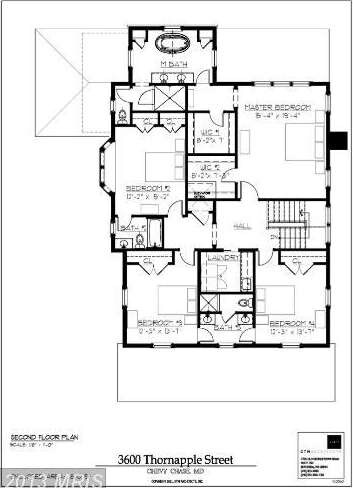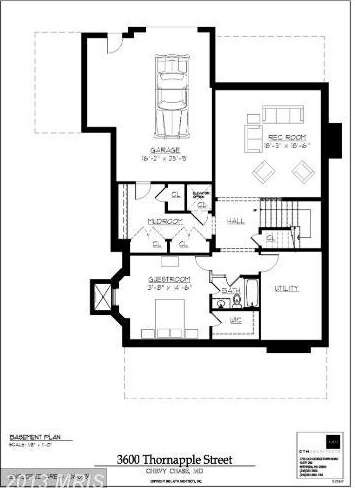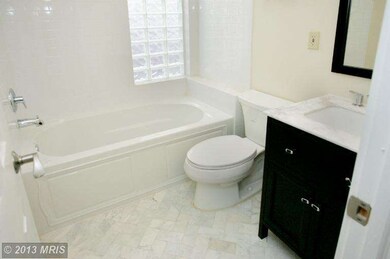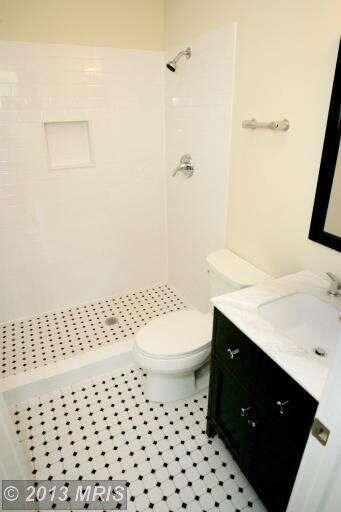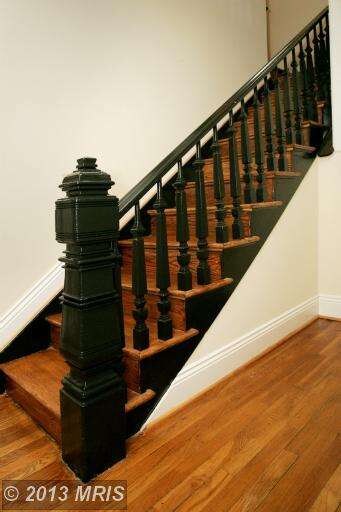
3600 Thornapple St Chevy Chase, MD 20815
Chevy Chase Village NeighborhoodEstimated Value: $2,532,000 - $2,931,000
Highlights
- Community Stables
- Newly Remodeled
- Colonial Architecture
- Rosemary Hills Elementary School Rated A-
- Gourmet Kitchen
- Deck
About This Home
As of March 2013Construction starting on this grand Chevy Chase residence on picturesque Thornapple Street, - a lane of hallmark homes. Impressive old Ch.Ch. style designed by GTM architects. Enjoy the expansive lot with thoughtful outdoor spaces. Access to neighborhood shopping, gourmet dining & numerous parks is a breeze. Commuting downtown could not be easier. The journey begins this December. Climb aboard.
Home Details
Home Type
- Single Family
Est. Annual Taxes
- $7,197
Year Built
- Built in 2012 | Newly Remodeled
Lot Details
- 9,252 Sq Ft Lot
- Landscaped
- Premium Lot
- Property is zoned R60
Parking
- 1 Car Attached Garage
- Side Facing Garage
- Garage Door Opener
- Driveway
- On-Street Parking
- Off-Street Parking
Home Design
- Colonial Architecture
- Wood Siding
- Stone Siding
- Stucco
Interior Spaces
- Property has 3 Levels
- Traditional Floor Plan
- Crown Molding
- Ceiling height of 9 feet or more
- Fireplace Mantel
- Family Room Off Kitchen
- Combination Kitchen and Living
- Dining Area
- Wood Flooring
Kitchen
- Gourmet Kitchen
- Gas Oven or Range
- Stove
- Dishwasher
- Disposal
Bedrooms and Bathrooms
- 5 Bedrooms
- En-Suite Bathroom
- 4.5 Bathrooms
Finished Basement
- Heated Basement
- Connecting Stairway
- Basement Windows
Outdoor Features
- Deck
- Porch
Utilities
- Forced Air Zoned Heating and Cooling System
- Vented Exhaust Fan
- Natural Gas Water Heater
Listing and Financial Details
- Tax Lot 1
- Assessor Parcel Number 160700527680
- $500 Front Foot Fee per year
Community Details
Overview
- No Home Owners Association
- Built by MALONEY DESIGN / BUILD
- Otterbourne Subdivision, Classic Chevy Chase Floorplan
Amenities
- Picnic Area
Recreation
- Tennis Courts
- Baseball Field
- Soccer Field
- Community Basketball Court
- Community Playground
- Community Stables
- Horse Trails
- Jogging Path
- Bike Trail
Ownership History
Purchase Details
Home Financials for this Owner
Home Financials are based on the most recent Mortgage that was taken out on this home.Purchase Details
Purchase Details
Purchase Details
Purchase Details
Similar Homes in the area
Home Values in the Area
Average Home Value in this Area
Purchase History
| Date | Buyer | Sale Price | Title Company |
|---|---|---|---|
| Jaeger John F | $800,000 | Fidelity Natl Title Ins Co | |
| 3600 Thornapple Llc | $645,000 | -- | |
| Galvagna James R Tr | -- | -- | |
| Galvagna James R | $136,125 | -- | |
| Galvagna James R | -- | -- | |
| Rose R Galvagna Et Al Tr | -- | -- |
Mortgage History
| Date | Status | Borrower | Loan Amount |
|---|---|---|---|
| Open | Jaeger John F | $400,000 | |
| Closed | Jaeger John F | $600,000 |
Property History
| Date | Event | Price | Change | Sq Ft Price |
|---|---|---|---|---|
| 03/26/2013 03/26/13 | Sold | $1,800,000 | -5.0% | $2,083 / Sq Ft |
| 03/15/2013 03/15/13 | Pending | -- | -- | -- |
| 11/20/2012 11/20/12 | For Sale | $1,895,000 | -- | $2,193 / Sq Ft |
Tax History Compared to Growth
Tax History
| Year | Tax Paid | Tax Assessment Tax Assessment Total Assessment is a certain percentage of the fair market value that is determined by local assessors to be the total taxable value of land and additions on the property. | Land | Improvement |
|---|---|---|---|---|
| 2024 | $27,086 | $2,285,233 | $0 | $0 |
| 2023 | $24,473 | $2,119,167 | $0 | $0 |
| 2022 | $21,552 | $1,953,100 | $724,000 | $1,229,100 |
| 2021 | $20,349 | $1,841,500 | $0 | $0 |
| 2020 | $19,112 | $1,729,900 | $0 | $0 |
| 2019 | $17,856 | $1,618,300 | $658,200 | $960,100 |
| 2018 | $17,893 | $1,618,300 | $658,200 | $960,100 |
| 2017 | $21,445 | $1,618,300 | $0 | $0 |
| 2016 | -- | $1,864,400 | $0 | $0 |
| 2015 | $7,197 | $1,708,833 | $0 | $0 |
| 2014 | $7,197 | $1,553,267 | $0 | $0 |
Agents Affiliated with this Home
-
Marina Krapiva

Seller's Agent in 2013
Marina Krapiva
Long & Foster
(301) 792-5681
1 in this area
34 Total Sales
-
Eric Murtagh

Seller Co-Listing Agent in 2013
Eric Murtagh
Long & Foster
(301) 656-1800
35 in this area
73 Total Sales
-
Karen Kuchins

Buyer's Agent in 2013
Karen Kuchins
Long & Foster
(301) 275-2255
7 in this area
34 Total Sales
Map
Source: Bright MLS
MLS Number: 1004220138
APN: 07-00527680
- 3702 Thornapple St
- 3517 Turner Ln
- 7009 Florida St
- 3518 Turner Ln
- 7318 Delfield St
- 3517 Woodbine St
- 7211 Summit Ave
- 3500 Shepherd St
- 7105 Connecticut Ave
- 2 Alden Ln
- 3417 Cummings Ln
- 3419 Cummings Ln
- 6806 Florida St
- 6714 Georgia St
- 3316 Shepherd St
- 3524 Raymond St
- 3808 Raymond St
- 4000 Underwood St
- 7217 Rollingwood Dr
- 3915 Aspen St
- 3600 Thornapple St
- 3602 Thornapple St
- 7108 Brookville Rd
- 3604 Thornapple St
- 7107 Georgia St
- 3606 Thornapple St
- 7109 Georgia St
- 7115 Brookville Rd
- 7106 Brookville Rd
- 7200 Brookville Rd
- 7105 Georgia St
- 3608 Thornapple St
- 3603 Thornapple St
- 7121 Brookville Rd
- 7104 Brookville Rd
- 7111 Brookville Rd
- 3610 Thornapple St
- 3609 Thornapple St
- 7110 Georgia St
- 7103 Georgia St
