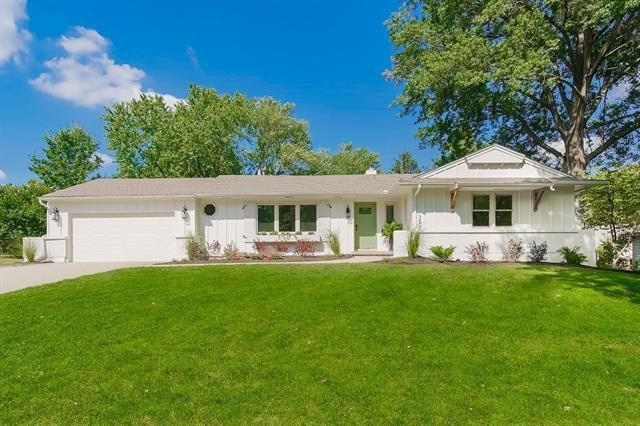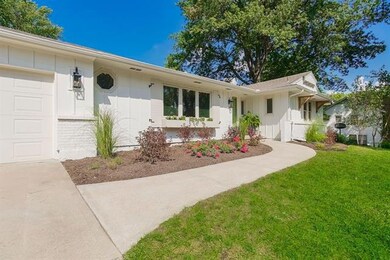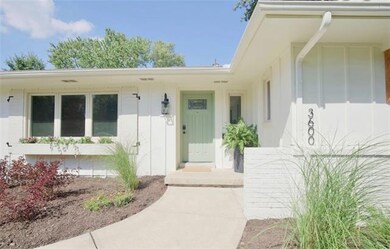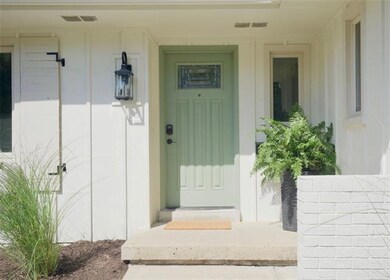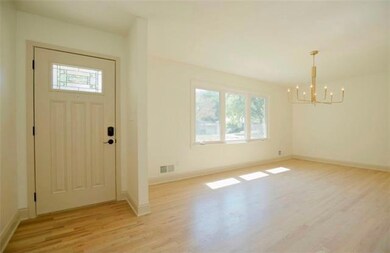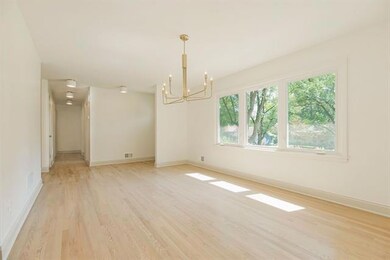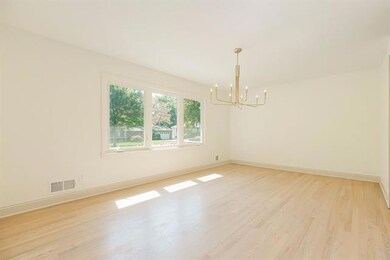
3600 W 98th St Leawood, KS 66206
Estimated Value: $608,000 - $671,389
Highlights
- Deck
- Recreation Room
- Ranch Style House
- Brookwood Elementary School Rated A
- Vaulted Ceiling
- Wood Flooring
About This Home
As of October 2021Complete and beautiful remodel to this ranch home with unbelievable vaulted and beamed ceiling, hardwood floors that are spectacular, complete redesigned kitchen and mudroom with laundry. Kitchen has gorgeous Quartz countertops and backsplash, large island, Custom Cabinets, stainless appliances, open shelving, beautiful hardware and fixtures. Master bedroom includes beautiful master bath including tumbled marble shower. Custom tile work throughout. Lower level includes family room, full bath and 4th bedroom which could be awesome office for those working from home. Large gorgeous lot with privacy and deck adding to the amazing outdoor space. Floorplan is open and bright with vaulted ceilings in the great room, lots of great windows. Dining Room can be another flex space if you need another main floor living space. Really beautiful, amazing Ranch Mart location, close to coffee shop, shopping, easy highway access without the noise or traffic.
Last Agent to Sell the Property
Real Broker, LLC License #SP00043968 Listed on: 08/15/2021

Home Details
Home Type
- Single Family
Est. Annual Taxes
- $3,400
Year Built
- Built in 1958
Lot Details
- 0.39
Parking
- 2 Car Attached Garage
- Front Facing Garage
Home Design
- Ranch Style House
- Traditional Architecture
- Brick Frame
- Composition Roof
Interior Spaces
- Wet Bar: Ceramic Tiles, Shower Only, Wood Floor, Shower Over Tub, Cathedral/Vaulted Ceiling, Kitchen Island, Pantry, Quartz Counter
- Built-In Features: Ceramic Tiles, Shower Only, Wood Floor, Shower Over Tub, Cathedral/Vaulted Ceiling, Kitchen Island, Pantry, Quartz Counter
- Vaulted Ceiling
- Ceiling Fan: Ceramic Tiles, Shower Only, Wood Floor, Shower Over Tub, Cathedral/Vaulted Ceiling, Kitchen Island, Pantry, Quartz Counter
- Skylights
- 1 Fireplace
- Shades
- Plantation Shutters
- Drapes & Rods
- Mud Room
- Great Room
- Formal Dining Room
- Home Office
- Recreation Room
- Fire and Smoke Detector
Kitchen
- Eat-In Kitchen
- Electric Oven or Range
- Dishwasher
- Stainless Steel Appliances
- Kitchen Island
- Granite Countertops
- Laminate Countertops
- Disposal
Flooring
- Wood
- Wall to Wall Carpet
- Linoleum
- Laminate
- Stone
- Ceramic Tile
- Luxury Vinyl Plank Tile
- Luxury Vinyl Tile
Bedrooms and Bathrooms
- 4 Bedrooms
- Cedar Closet: Ceramic Tiles, Shower Only, Wood Floor, Shower Over Tub, Cathedral/Vaulted Ceiling, Kitchen Island, Pantry, Quartz Counter
- Walk-In Closet: Ceramic Tiles, Shower Only, Wood Floor, Shower Over Tub, Cathedral/Vaulted Ceiling, Kitchen Island, Pantry, Quartz Counter
- 3 Full Bathrooms
- Double Vanity
- Bathtub with Shower
Laundry
- Laundry Room
- Laundry on main level
Finished Basement
- Sump Pump
- Bedroom in Basement
Outdoor Features
- Deck
- Enclosed patio or porch
Schools
- Brookwood Elementary School
- Sm South High School
Additional Features
- 0.39 Acre Lot
- City Lot
- Central Heating and Cooling System
Community Details
- No Home Owners Association
- Ranchview Subdivision
Listing and Financial Details
- Exclusions: ChimneyFP
- Assessor Parcel Number NP70800006-0019
Ownership History
Purchase Details
Home Financials for this Owner
Home Financials are based on the most recent Mortgage that was taken out on this home.Purchase Details
Home Financials for this Owner
Home Financials are based on the most recent Mortgage that was taken out on this home.Purchase Details
Home Financials for this Owner
Home Financials are based on the most recent Mortgage that was taken out on this home.Similar Homes in the area
Home Values in the Area
Average Home Value in this Area
Purchase History
| Date | Buyer | Sale Price | Title Company |
|---|---|---|---|
| Duitsman Vaughn | -- | First American Title | |
| Elizabeth And Opal Llc | -- | None Available | |
| Degreeff Naaron | -- | Platinum Title Llc |
Mortgage History
| Date | Status | Borrower | Loan Amount |
|---|---|---|---|
| Open | Duitsman Vaughn | $485,000 | |
| Previous Owner | Degreeff David | $328,000 |
Property History
| Date | Event | Price | Change | Sq Ft Price |
|---|---|---|---|---|
| 10/29/2021 10/29/21 | Sold | -- | -- | -- |
| 09/23/2021 09/23/21 | Pending | -- | -- | -- |
| 08/15/2021 08/15/21 | For Sale | $550,000 | +37.5% | $244 / Sq Ft |
| 05/18/2021 05/18/21 | Sold | -- | -- | -- |
| 04/19/2021 04/19/21 | Pending | -- | -- | -- |
| 03/17/2021 03/17/21 | For Sale | $400,000 | -- | $178 / Sq Ft |
Tax History Compared to Growth
Tax History
| Year | Tax Paid | Tax Assessment Tax Assessment Total Assessment is a certain percentage of the fair market value that is determined by local assessors to be the total taxable value of land and additions on the property. | Land | Improvement |
|---|---|---|---|---|
| 2024 | $6,406 | $65,619 | $10,529 | $55,090 |
| 2023 | $6,649 | $67,516 | $9,569 | $57,947 |
| 2022 | $5,549 | $56,798 | $9,569 | $47,229 |
| 2021 | $3,519 | $34,454 | $7,974 | $26,480 |
| 2020 | $3,400 | $33,327 | $6,648 | $26,679 |
| 2019 | $2,937 | $28,830 | $4,746 | $24,084 |
| 2018 | $2,801 | $27,381 | $4,746 | $22,635 |
| 2017 | $2,797 | $26,898 | $4,746 | $22,152 |
| 2016 | $2,624 | $24,828 | $4,746 | $20,082 |
| 2015 | $2,240 | $21,654 | $4,746 | $16,908 |
| 2013 | -- | $20,217 | $4,746 | $15,471 |
Agents Affiliated with this Home
-
Becky Watts

Seller's Agent in 2021
Becky Watts
Real Broker, LLC
(913) 706-7653
17 in this area
143 Total Sales
-
Tom Matthews

Seller's Agent in 2021
Tom Matthews
Keller Williams Realty Partner
(913) 269-3958
10 in this area
204 Total Sales
-
Thrive Real Estate KC Team

Buyer's Agent in 2021
Thrive Real Estate KC Team
KW KANSAS CITY METRO
(913) 825-7720
47 in this area
937 Total Sales
Map
Source: Heartland MLS
MLS Number: 2340100
APN: NP70800006-0019
- 3921 W 97th St
- 10036 Mission Rd
- 10040 Mission Rd
- 4030 W 97th St
- 9708 Aberdeen St
- 3415 W 95th St
- 9730 El Monte St
- 9410 Ensley Ln
- 9628 Meadow Ln
- 9525 El Monte St
- 9905 Cherokee Ln
- 4420 W 97th St
- 9652 Meadow Ln
- 9729 Manor Rd
- 9608 El Monte St
- 10031 Catalina St
- 10201 Howe Ln
- 9329 Catalina St
- 9511 Manor Rd
- 9440 Manor Rd
