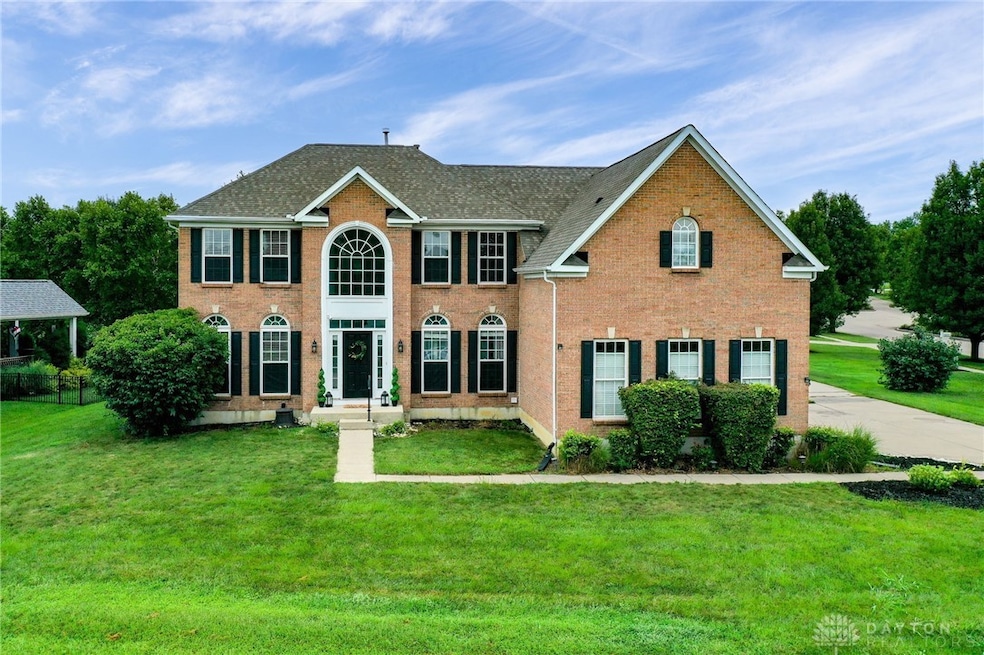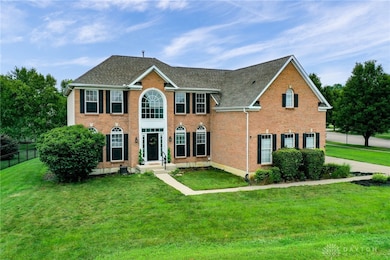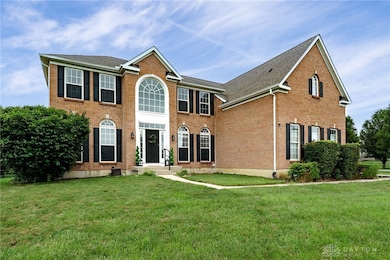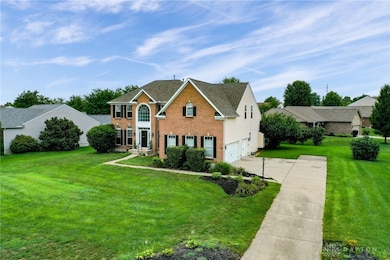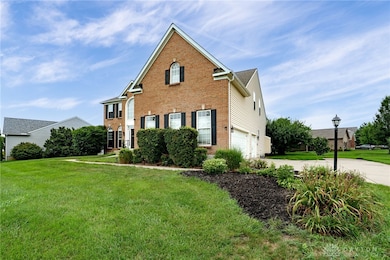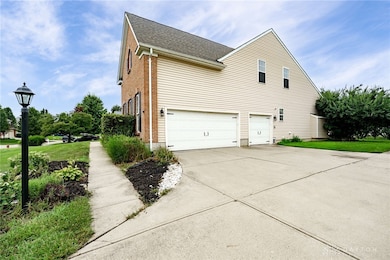3600 Yellow Finch Way Franklin, OH 45005
Estimated payment $3,402/month
Highlights
- 0.58 Acre Lot
- Freestanding Bathtub
- Marble Countertops
- Dennis Elementary School Rated A-
- Cathedral Ceiling
- 3 Car Attached Garage
About This Home
Welcome to 3600 Yellow Finch Way—an exceptional, fully renovated home offering nearly 5,000 sq ft of finished living space in the sought-after Greycliff community. Perfectly situated on a corner lot in a quiet cul-de-sac, this home enjoys clear views of the neighborhood pool and clubhouse directly across the street, offering unmatched convenience to community amenities.
Inside, you'll find a spacious open-concept layout with luxury vinyl plank flooring and designer finishes throughout. The remodeled kitchen features quartz countertops, soft-close cabinetry, stainless steel appliances, marble tile backsplash, and a large center island—ideal for entertaining. The adjoining family room includes a cozy gas fireplace, while formal dining and living spaces provide flexible options for gatherings or a home office.
Upstairs, the home offers four large bedrooms including a luxurious primary suite with vaulted ceilings, dual walk-in closets, and a spa-like ensuite bath with freestanding soaking tub, double vanity, and glass shower. A large second-floor laundry room adds everyday convenience.
The finished basement (completed in 2023) expands your living space with a wet bar, full bathroom, and bonus rooms perfect for a gym, media room, or guest suite. Major updates include a 2018 roof, first-floor HVAC replacement in 2023, and ongoing interior renovations over the last several years.
Located in the Franklin City School District, this home also features a 3-car garage and is just minutes from I-75, Austin Landing, and Springboro amenities. The $650/year HOA includes access to the pool, clubhouse, walking trails, and greenspace.
This move-in ready home combines space, style, and location—don’t miss the opportunity to make it yours!
Listing Agent
Luma Realty Brokerage Phone: (937) 545-0864 License #2012003110 Listed on: 08/01/2025
Home Details
Home Type
- Single Family
Est. Annual Taxes
- $7,315
Year Built
- 2005
Lot Details
- 0.58 Acre Lot
- Lot Dimensions are 135x175
HOA Fees
- $54 Monthly HOA Fees
Parking
- 3 Car Attached Garage
Home Design
- Brick Exterior Construction
- Aluminum Siding
- Vinyl Siding
Interior Spaces
- 4,941 Sq Ft Home
- 2-Story Property
- Wet Bar
- Bar
- Cathedral Ceiling
- Gas Fireplace
- Vinyl Clad Windows
- Finished Basement
- Basement Fills Entire Space Under The House
- Laundry Room
Kitchen
- Range
- Microwave
- Dishwasher
- Kitchen Island
- Marble Countertops
Bedrooms and Bathrooms
- 4 Bedrooms
- Walk-In Closet
- Bathroom on Main Level
- Freestanding Bathtub
- Soaking Tub
Utilities
- Forced Air Heating and Cooling System
- Heating System Uses Natural Gas
- Gas Water Heater
Community Details
- Association fees include clubhouse, playground, pool(s)
- Greycliff Landing 1 Subdivision
Listing and Financial Details
- Property Available on 8/1/25
- Assessor Parcel Number 08213000870
Map
Home Values in the Area
Average Home Value in this Area
Tax History
| Year | Tax Paid | Tax Assessment Tax Assessment Total Assessment is a certain percentage of the fair market value that is determined by local assessors to be the total taxable value of land and additions on the property. | Land | Improvement |
|---|---|---|---|---|
| 2024 | $7,315 | $165,960 | $24,500 | $141,460 |
| 2023 | $6,579 | $134,477 | $14,455 | $120,022 |
| 2022 | $5,717 | $119,361 | $14,455 | $104,906 |
| 2021 | $5,399 | $119,361 | $14,455 | $104,906 |
| 2020 | $5,199 | $101,154 | $12,250 | $88,904 |
| 2019 | $4,695 | $101,154 | $12,250 | $88,904 |
| 2018 | $4,676 | $101,154 | $12,250 | $88,904 |
| 2017 | $4,534 | $88,687 | $10,735 | $77,952 |
| 2016 | $4,630 | $88,687 | $10,735 | $77,952 |
| 2015 | $4,632 | $88,687 | $10,735 | $77,952 |
| 2014 | $4,499 | $83,660 | $10,130 | $73,540 |
| 2013 | $3,797 | $101,230 | $12,250 | $88,980 |
Property History
| Date | Event | Price | List to Sale | Price per Sq Ft |
|---|---|---|---|---|
| 10/16/2025 10/16/25 | Price Changed | $520,000 | -3.7% | $105 / Sq Ft |
| 08/23/2025 08/23/25 | Price Changed | $540,000 | -1.8% | $109 / Sq Ft |
| 08/01/2025 08/01/25 | For Sale | $550,000 | -- | $111 / Sq Ft |
Purchase History
| Date | Type | Sale Price | Title Company |
|---|---|---|---|
| Warranty Deed | $282,500 | First American Title | |
| Survivorship Deed | $297,266 | Residential Title Solutions | |
| Warranty Deed | $34,500 | First Title |
Mortgage History
| Date | Status | Loan Amount | Loan Type |
|---|---|---|---|
| Open | $226,000 | New Conventional | |
| Previous Owner | $239,754 | Fannie Mae Freddie Mac |
Source: Dayton REALTORS®
MLS Number: 940396
APN: 08-21-300-087
- 0 Ohio 122
- Chattanooga Plan at Trails of Greycliff
- Somerset Plan at Trails of Greycliff
- Miramar Plan at Trails of Greycliff
- Carlisle Plan at Trails of Greycliff
- Birmingham Plan at Trails of Greycliff
- Rockford Plan at Trails of Greycliff
- Truman Plan at Trails of Greycliff
- Longwood Plan at Trails of Greycliff
- Sanibel Plan at Trails of Greycliff
- 3635 Kassidy Dr
- 3621 Garrett Dr
- 3085 Ohio 122
- 3095 Canvasback Ct
- 3071 Canvasback Ct
- 3077 Canvasback Ct
- 3089 Canvasback Ct
- 3083 Canvasback Ct
- 3098 Canvasback Ct
- 3086 Canvasback Ct
- 3048 Canvasback Ct
- 5549 Innovation Dr
- 3530 Village Dr
- 2759 Towne Blvd
- 460 Pewter Hill Ct
- 2689 Audubon Dr
- 5017 Waterford Ln
- 154 Bavarian St
- 201 Miller Rd
- 4705 Norwich Ct
- 854 Harvard Dr
- 845 Franklin Rd
- 10 W Northwood Dr
- 801 Franklin Rd
- 5019 Waterford Dr
- 5019 Waterford Ln
- 2150 S Breiel Blvd
- 475 Gilpin Dr
- 140 Redbud Dr
- 807 Tamarack Ct
