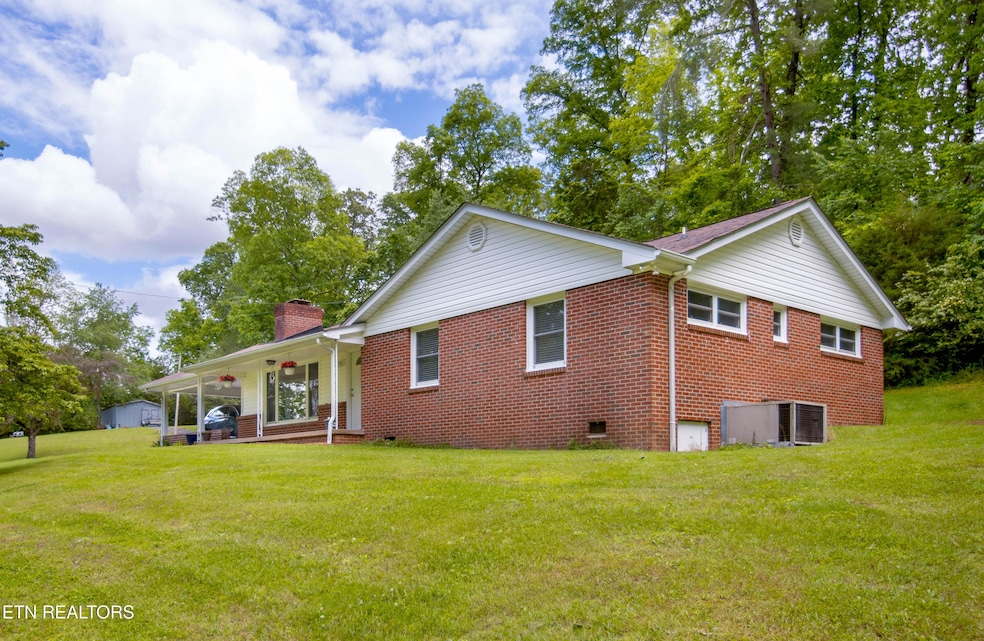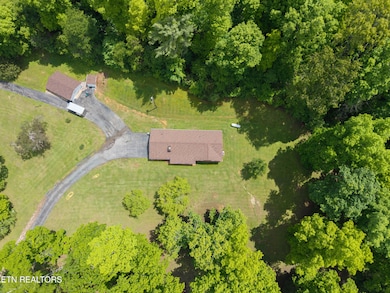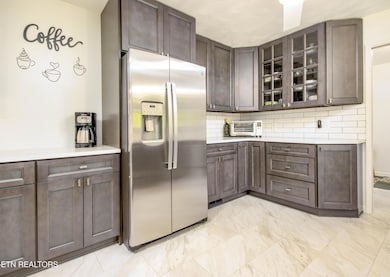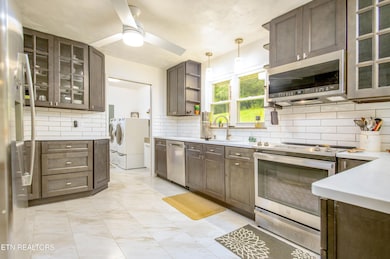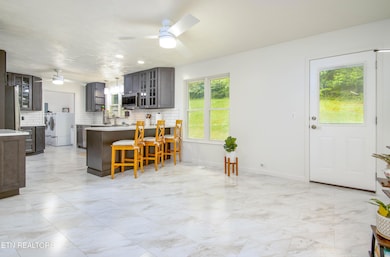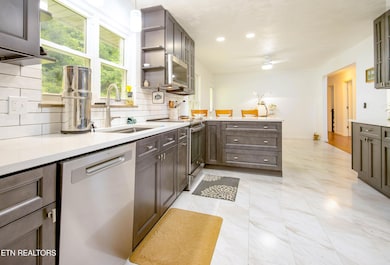
36005 Highway 72 N Loudon, TN 37774
Highlights
- RV Access or Parking
- Wood Burning Stove
- Wooded Lot
- Countryside Views
- Private Lot
- Traditional Architecture
About This Home
As of June 2025Don't miss the narrated virtual tour!! Copy/paste this link:
You should see the before pictures!
5 unrestricted acres with fully renovated ranch home! Improvements include a whole house water filtration system, all new PEX plumbing throughout, restored original hardwood floors, new doors and newER windows, almost everything literally from top to bottom!! And that is JUST the beginning! (Ask for the full list of improvements!!)
The magazine-worthy kitchen has been completely reconfigured and transformed from dated and dim... to fresh and functional. Brand-new flooring, cabinetry, sparkling quartz countertops, breakfast bar, matching stainless appliances, tile backsplash, and natural light. Don't miss the darling french (pocket) doors between kitchen and laundry room! The hub of your home has never been so beautiful AND functional!
Gather in the living room around the stone fireplace on cool evenings for movie nights or game marathons. This space is the perfect backdrop for Christmas mornings or lazy Sunday afternoons—with room for laughter, memories, and maybe a few blanket forts along the way.
The hall bathroom makeover features double sinks, modern medicine cabinets, and oodles of drawers, so no fighting over toothpaste or towel space. The deep soaking tub makes it a breeze to scrub muddy little feet after a wild day on the farm.
The primary ensuite is a private retreat featuring a spacious walk-in shower, charming tile flooring, and a frosted door that says ''me time'' without saying a word.
With the bedrooms thoughtfully clustered near the primary suite, you'll enjoy easier bedtimes, quicker mornings, and the peace of mind that comes with everyone being just a few steps away.
With 5 unrestricted acres, a detached garage/workshop (with a new roof), a second storage shed, and barn already in place, the possibilities are wide open—raise chickens, goats, or horses, plant that dream garden, or build a 2nd house on the property. There's space for dirt bike trails, epic backyard campouts, and every family project you've ever pinned but never had the room to try... until now!
Just a mile and a half to the boat ramp, 3.5 miles from I-75, it's an easy drive to both Sweetwater and Knoxville, you won't find a better spot to settle down. Come walk the land, breathe the fresh air, and see what life without limits feels like.
Adjoining 7 acres may be available for purchase. Please do not walk onto the adjoining property without permission.
Last Agent to Sell the Property
United Real Estate Solutions License #347137 Listed on: 05/16/2025

Home Details
Home Type
- Single Family
Est. Annual Taxes
- $720
Year Built
- Built in 1964
Lot Details
- 5.01 Acre Lot
- Private Lot
- Wooded Lot
Home Design
- Traditional Architecture
- Brick Exterior Construction
- Frame Construction
- Vinyl Siding
Interior Spaces
- 1,468 Sq Ft Home
- Dry Bar
- Ceiling Fan
- Wood Burning Stove
- Stone Fireplace
- Vinyl Clad Windows
- Insulated Windows
- ENERGY STAR Qualified Doors
- Storage
- Countryside Views
- Crawl Space
Kitchen
- Eat-In Kitchen
- <<selfCleaningOvenToken>>
- Range<<rangeHoodToken>>
- <<microwave>>
- Dishwasher
- Disposal
Flooring
- Wood
- Tile
- Vinyl
Bedrooms and Bathrooms
- 3 Bedrooms
- Primary Bedroom on Main
- 2 Full Bathrooms
- Walk-in Shower
Laundry
- Laundry Room
- Washer and Dryer Hookup
Parking
- Detached Garage
- 2 Carport Spaces
- RV Access or Parking
Outdoor Features
- Covered patio or porch
- Separate Outdoor Workshop
- Outdoor Storage
- Storage Shed
Schools
- Philadelphia Elementary School
- Loudon High School
Utilities
- Zoned Heating and Cooling System
- Heating System Uses Propane
- Well
- Septic Tank
Community Details
- No Home Owners Association
Listing and Financial Details
- Assessor Parcel Number 038 017.00
Similar Homes in Loudon, TN
Home Values in the Area
Average Home Value in this Area
Mortgage History
| Date | Status | Loan Amount | Loan Type |
|---|---|---|---|
| Closed | $25,000 | No Value Available | |
| Closed | $72,250 | No Value Available |
Property History
| Date | Event | Price | Change | Sq Ft Price |
|---|---|---|---|---|
| 06/26/2025 06/26/25 | Sold | $460,000 | +2.2% | $313 / Sq Ft |
| 05/21/2025 05/21/25 | Pending | -- | -- | -- |
| 05/16/2025 05/16/25 | For Sale | $450,000 | -- | $307 / Sq Ft |
Tax History Compared to Growth
Tax History
| Year | Tax Paid | Tax Assessment Tax Assessment Total Assessment is a certain percentage of the fair market value that is determined by local assessors to be the total taxable value of land and additions on the property. | Land | Improvement |
|---|---|---|---|---|
| 2022 | $0 | $48,475 | $21,025 | $27,450 |
Agents Affiliated with this Home
-
Lee Anne Johnson

Seller's Agent in 2025
Lee Anne Johnson
United Real Estate Solutions
(865) 257-6338
136 Total Sales
-
Jacob Cathcart
J
Buyer's Agent in 2025
Jacob Cathcart
Realty Executives Associates
(865) 809-9932
14 Total Sales
Map
Source: East Tennessee REALTORS® MLS
MLS Number: 1301280
APN: 053038 01700
- 29201 Tennessee 72
- 00 Bradshaw Hollow Rd
- 218 Willow Dr
- 600 Bradshaw Hollow Rd
- 260 Texas Ln
- 0 Cedar Grove Rd
- 140 Britton Rd
- 235 Ranch Rd
- 207 Shady Shores Ln
- 150 Cedar Grove Rd
- 326 Marble Bluff Dr
- 900 Eagle Nest Dr
- 0 Marble Bluff Dr Unit 1301838
- 0 Marble Bluff Dr Unit 1266861
- 33 Eagle Nest Dr
- 216 Lake Ferry Dr
- 801 Little Dogwood Rd
- 807 Little Dogwood Rd
- 0 Twin Lakes Dr Unit 1302775
- 942 Eagle Nest Dr
