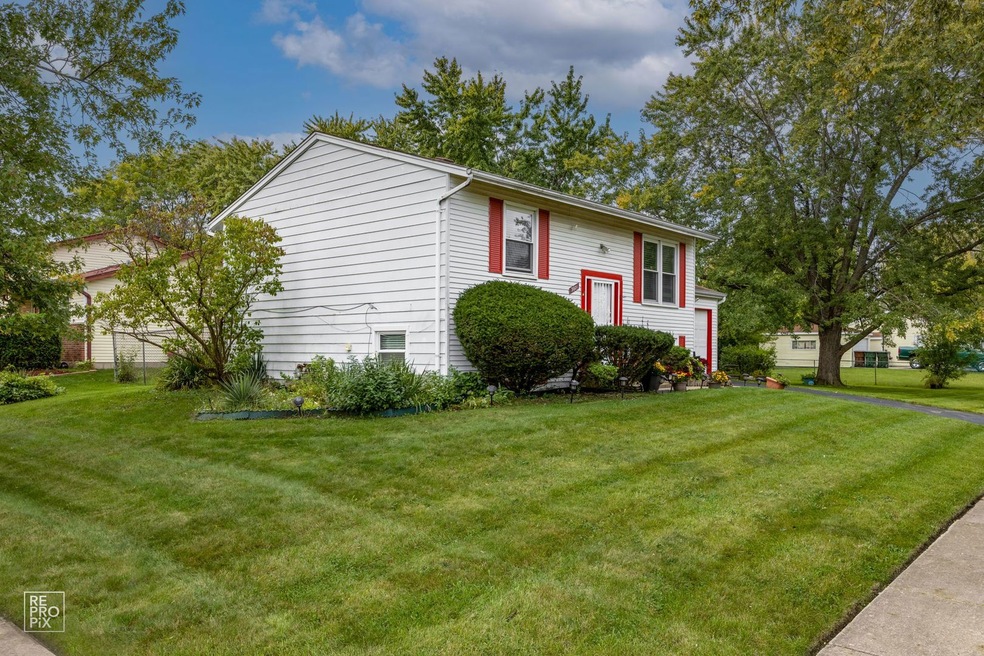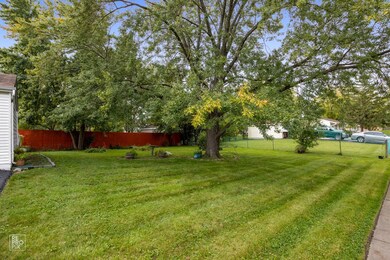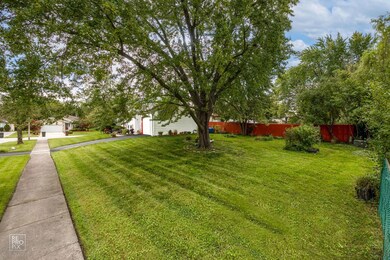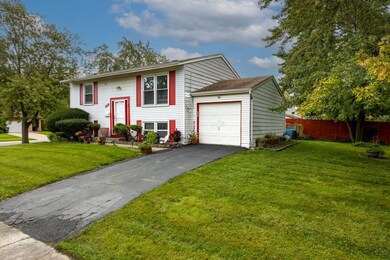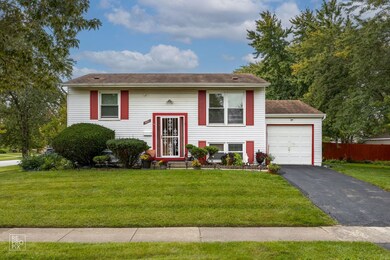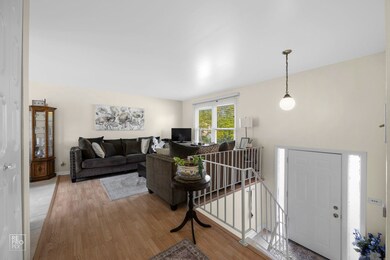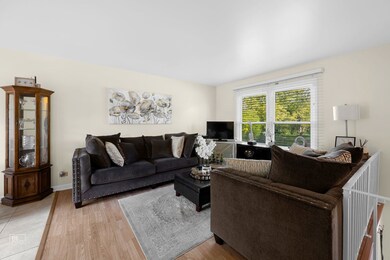
3601 176th Place Country Club Hills, IL 60478
Estimated Value: $190,000 - $229,000
Highlights
- Deck
- Main Floor Bedroom
- 1 Car Attached Garage
- Property is near a park
- Corner Lot
- Double Pane Windows
About This Home
As of November 20234 Bedroom home with 2 full baths, sitting on a extra large lot 70x125 The large lot space to the right of the home has plenty of yard, you can have a park for your family or self, and for any car enthusiast maybe build a 3 car garage for your collectables. Sold as Is but will welcome FHA and VA contracts
Home Details
Home Type
- Single Family
Est. Annual Taxes
- $4,763
Year Built
- Built in 1971
Lot Details
- Partially Fenced Property
- Corner Lot
- Paved or Partially Paved Lot
Parking
- 1 Car Attached Garage
- Driveway
- Parking Included in Price
Home Design
- Split Level Home
- Bi-Level Home
- Asphalt Roof
- Aluminum Siding
- Concrete Perimeter Foundation
Interior Spaces
- 1,100 Sq Ft Home
- Double Pane Windows
- Replacement Windows
- Blinds
- Sliding Doors
- Combination Kitchen and Dining Room
- Laminate Flooring
Kitchen
- Range with Range Hood
- Disposal
Bedrooms and Bathrooms
- 4 Bedrooms
- 4 Potential Bedrooms
- Main Floor Bedroom
- Bathroom on Main Level
- 2 Full Bathrooms
- Soaking Tub
Laundry
- Laundry closet
- Dryer
- Washer
Finished Basement
- Basement Fills Entire Space Under The House
- Finished Basement Bathroom
Schools
- Primary Academic Ctr Elementary School
- Prairie-Hills Junior High School
- Hillcrest High School
Utilities
- Forced Air Heating and Cooling System
- Heating System Uses Natural Gas
- Lake Michigan Water
Additional Features
- Deck
- Property is near a park
Listing and Financial Details
- Homeowner Tax Exemptions
Ownership History
Purchase Details
Home Financials for this Owner
Home Financials are based on the most recent Mortgage that was taken out on this home.Purchase Details
Home Financials for this Owner
Home Financials are based on the most recent Mortgage that was taken out on this home.Similar Homes in the area
Home Values in the Area
Average Home Value in this Area
Purchase History
| Date | Buyer | Sale Price | Title Company |
|---|---|---|---|
| Harris Jocelyn E | $200,000 | None Listed On Document | |
| Mosley Dianne M | $84,000 | -- |
Mortgage History
| Date | Status | Borrower | Loan Amount |
|---|---|---|---|
| Open | Harris Jocelyn E | $196,377 | |
| Previous Owner | Mosley Dianna M | $111,000 | |
| Previous Owner | Mosley Dianne M | $20,245 | |
| Previous Owner | Mosley Dianne M | $83,998 |
Property History
| Date | Event | Price | Change | Sq Ft Price |
|---|---|---|---|---|
| 11/20/2023 11/20/23 | Sold | $200,000 | +5.3% | $182 / Sq Ft |
| 10/19/2023 10/19/23 | Pending | -- | -- | -- |
| 10/15/2023 10/15/23 | For Sale | $190,000 | -- | $173 / Sq Ft |
Tax History Compared to Growth
Tax History
| Year | Tax Paid | Tax Assessment Tax Assessment Total Assessment is a certain percentage of the fair market value that is determined by local assessors to be the total taxable value of land and additions on the property. | Land | Improvement |
|---|---|---|---|---|
| 2024 | $4,785 | $16,001 | $3,063 | $12,938 |
| 2023 | $4,785 | $16,001 | $3,063 | $12,938 |
| 2022 | $4,785 | $9,870 | $2,625 | $7,245 |
| 2021 | $4,763 | $9,870 | $2,625 | $7,245 |
| 2020 | $4,774 | $9,870 | $2,625 | $7,245 |
| 2019 | $4,228 | $9,319 | $2,406 | $6,913 |
| 2018 | $4,069 | $9,319 | $2,406 | $6,913 |
| 2017 | $3,952 | $9,319 | $2,406 | $6,913 |
| 2016 | $4,186 | $8,641 | $2,187 | $6,454 |
| 2015 | $3,942 | $8,641 | $2,187 | $6,454 |
| 2014 | $3,921 | $8,641 | $2,187 | $6,454 |
| 2013 | $4,083 | $9,686 | $2,187 | $7,499 |
Agents Affiliated with this Home
-
Taylor Sykes
T
Seller's Agent in 2023
Taylor Sykes
Taylor D. Sykes Realty
(708) 548-7384
1 in this area
20 Total Sales
-
Jose Cortina

Buyer's Agent in 2023
Jose Cortina
Realty of America, LLC
(773) 655-8029
1 in this area
31 Total Sales
Map
Source: Midwest Real Estate Data (MRED)
MLS Number: 11906318
APN: 28-35-113-008-0000
- 17781 Harvard Ln
- 11 Country Club Ln
- 3613 Coventry Ct
- 3841 Highland Place
- 3811 178th Place
- 3312 Hickory Ln
- 3407 Fountainbleau Dr
- 3708 Tamarind Ln
- 3951 178th Place
- 3309 Fountainbleau Dr
- 17306 Burr Oak Ln
- 17301 Burr Oak Ln
- 3702 Peach Grove Ln
- 3508 Maple Ln
- 3806 172nd St
- 3317 Woodworth Place
- 3500 Maple Ln
- 3306 Hazel Ln
- 18200 Fountainbleau Dr
- 17985 Amherst Ct Unit 203
- 3601 176th Place
- 17686 Central Park Ave
- 17690 Central Park Ave
- 3600 176th Place
- 17687 Hillcrest Dr Unit 4
- 17691 Hillcrest Dr
- 3620 176th Place
- 17694 Central Park Ave Unit 4
- 17615 Central Park Ave
- 17617 Central Park Ave
- 17611 Central Park Ave
- 17619 Central Park Ave
- 17695 Hillcrest Dr
- 17651 Hillcrest Dr
- 17621 Central Park Ave
- 17640 Central Park Ave
- 17701 Hillcrest Dr
- 17680 Hillcrest Dr
- 17710 Central Park Ave
