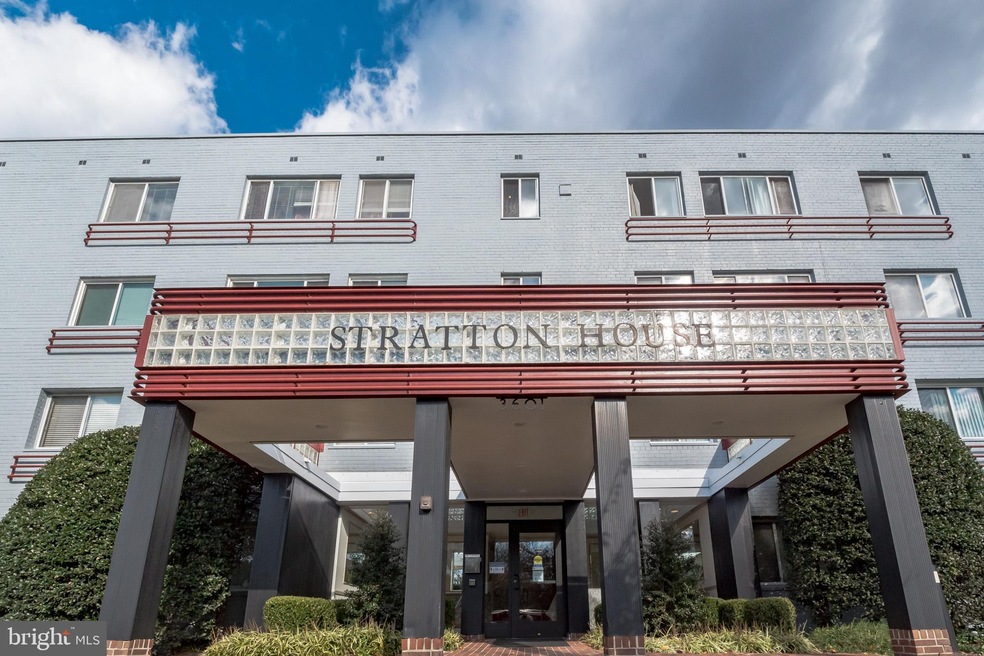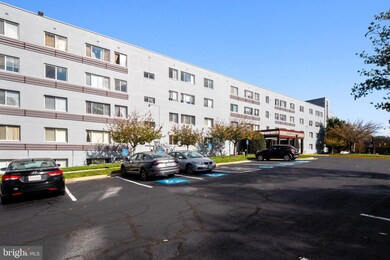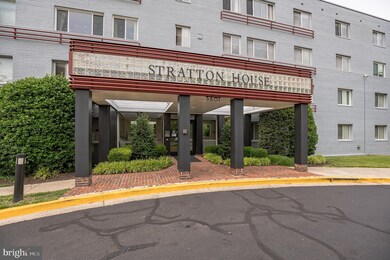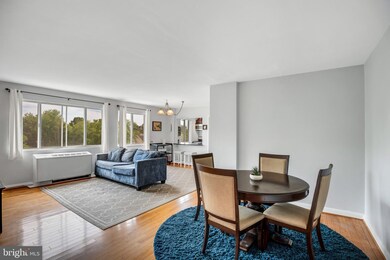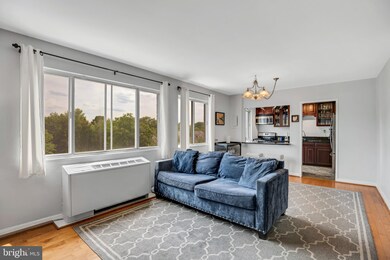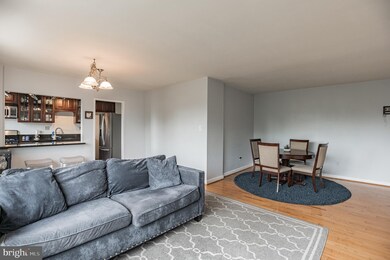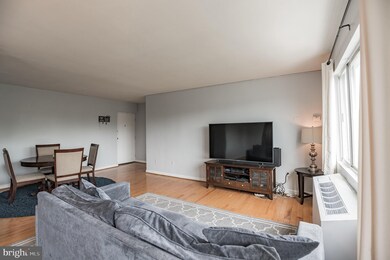
3601 5th St S Unit 513 Arlington, VA 22204
Alcova Heights NeighborhoodHighlights
- Open Floorplan
- Contemporary Architecture
- Intercom
- Thomas Jefferson Middle School Rated A-
- Community Pool
- Brick Front
About This Home
As of July 2021Amazingly located, top floor condo in Arlington! This home is a perfect launching spot for all DMV adventures! Walk into a spacious open living area which can be versatile in its layout. Gorgeous upgraded kitchen with cherry cabinets, stainless steel appliances and lots of natural light. There are two roomy bedrooms and one full bath. Closets are ample. Included in the condo fee are all utilities except cable. The shared laundry room is gleaming. Two resident passes and one guest parking pass are allowed per unit for the on-site lot; there is some street parking as well. An outdoor pool and entertainment area (with BBQ fireplace) are some of the amenities. Secure building. Pets are allowed. No upstairs neighbors with a top-floor unit! Check out this gem!
Last Agent to Sell the Property
Long & Foster Real Estate, Inc. License #0225217730 Listed on: 06/03/2021

Property Details
Home Type
- Condominium
Est. Annual Taxes
- $2,155
Year Built
- Built in 1958
HOA Fees
- $752 Monthly HOA Fees
Home Design
- Contemporary Architecture
- Brick Front
Interior Spaces
- 978 Sq Ft Home
- Open Floorplan
- Window Treatments
- Combination Dining and Living Room
- Intercom
Kitchen
- Gas Oven or Range
- Microwave
- Dishwasher
- Disposal
Bedrooms and Bathrooms
- 2 Main Level Bedrooms
- 1 Full Bathroom
Parking
- 2 Open Parking Spaces
- 2 Parking Spaces
- Parking Lot
- Off-Street Parking
- Rented or Permit Required
Schools
- Henry Elementary School
- Jefferson Middle School
- Wakefield High School
Utilities
- Forced Air Heating and Cooling System
- Vented Exhaust Fan
- Natural Gas Water Heater
Additional Features
- Accessible Elevator Installed
- Property is in very good condition
Listing and Financial Details
- Assessor Parcel Number 23-015-120
Community Details
Overview
- Association fees include air conditioning, common area maintenance, electricity, gas, heat, laundry, lawn maintenance, management, pool(s), reserve funds, sewer, snow removal, trash, water
- Mid-Rise Condominium
- Stratton House Community
- Stratton House Subdivision
- Property Manager
- Property has 5 Levels
Amenities
- Laundry Facilities
- Elevator
Recreation
- Community Pool
Pet Policy
- Pets Allowed
Ownership History
Purchase Details
Home Financials for this Owner
Home Financials are based on the most recent Mortgage that was taken out on this home.Purchase Details
Home Financials for this Owner
Home Financials are based on the most recent Mortgage that was taken out on this home.Purchase Details
Home Financials for this Owner
Home Financials are based on the most recent Mortgage that was taken out on this home.Similar Homes in Arlington, VA
Home Values in the Area
Average Home Value in this Area
Purchase History
| Date | Type | Sale Price | Title Company |
|---|---|---|---|
| Deed | $234,000 | Title Resources Guaranty Co | |
| Warranty Deed | $186,500 | None Available | |
| Warranty Deed | $170,000 | -- |
Mortgage History
| Date | Status | Loan Amount | Loan Type |
|---|---|---|---|
| Open | $187,200 | New Conventional | |
| Previous Owner | $154,000 | New Conventional | |
| Previous Owner | $160,800 | New Conventional | |
| Previous Owner | $172,550 | New Conventional |
Property History
| Date | Event | Price | Change | Sq Ft Price |
|---|---|---|---|---|
| 07/06/2021 07/06/21 | Sold | $234,000 | -2.5% | $239 / Sq Ft |
| 06/07/2021 06/07/21 | Pending | -- | -- | -- |
| 06/03/2021 06/03/21 | For Sale | $239,900 | +28.6% | $245 / Sq Ft |
| 03/08/2017 03/08/17 | Sold | $186,500 | -1.8% | $191 / Sq Ft |
| 02/10/2017 02/10/17 | Pending | -- | -- | -- |
| 01/10/2017 01/10/17 | For Sale | $189,900 | -- | $194 / Sq Ft |
Tax History Compared to Growth
Tax History
| Year | Tax Paid | Tax Assessment Tax Assessment Total Assessment is a certain percentage of the fair market value that is determined by local assessors to be the total taxable value of land and additions on the property. | Land | Improvement |
|---|---|---|---|---|
| 2025 | $2,576 | $249,400 | $64,500 | $184,900 |
| 2024 | $2,485 | $240,600 | $64,500 | $176,100 |
| 2023 | $2,392 | $232,200 | $64,500 | $167,700 |
| 2022 | $2,392 | $232,200 | $64,500 | $167,700 |
| 2021 | $2,464 | $239,200 | $64,500 | $174,700 |
| 2020 | $2,156 | $210,100 | $35,200 | $174,900 |
| 2019 | $1,949 | $190,000 | $35,200 | $154,800 |
| 2018 | $1,837 | $182,600 | $35,200 | $147,400 |
| 2017 | $1,690 | $168,000 | $35,200 | $132,800 |
| 2016 | $1,934 | $195,200 | $35,200 | $160,000 |
| 2015 | $1,944 | $195,200 | $35,200 | $160,000 |
| 2014 | $1,840 | $184,700 | $35,200 | $149,500 |
Agents Affiliated with this Home
-
Debbie Roberts

Seller's Agent in 2021
Debbie Roberts
Long & Foster
(240) 401-1281
1 in this area
66 Total Sales
-
Karen Ringo

Buyer's Agent in 2021
Karen Ringo
Compass
(213) 215-3495
2 in this area
42 Total Sales
-
John Kozyn

Seller's Agent in 2017
John Kozyn
Century 21 Redwood Realty
(202) 288-6026
26 Total Sales
Map
Source: Bright MLS
MLS Number: VAAR182966
APN: 23-015-120
- 3601 5th St S Unit 408
- 3601 5th St S Unit 206
- 3701 5th St S Unit 309
- 3701 5th St S Unit 212
- 3501 7th St S
- 102 S Glebe Rd
- 3919 7th St S
- 3930 6th St S
- 821 S Monroe St
- 505 S Irving St
- 404 S Garfield St
- 4015 7th St S
- 828 S Irving St
- 851 S Ivy St
- 919 S Monroe St
- 3831 9th Rd S
- 2810 5th St S
- 1122 S Monroe St
- 231 N Thomas St Unit 105
- 1141 S Monroe St
