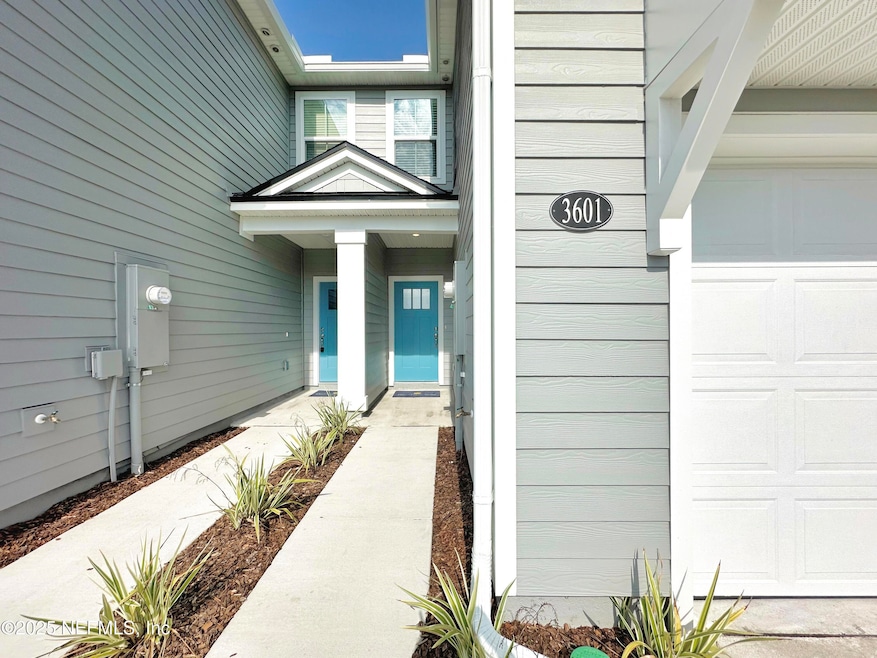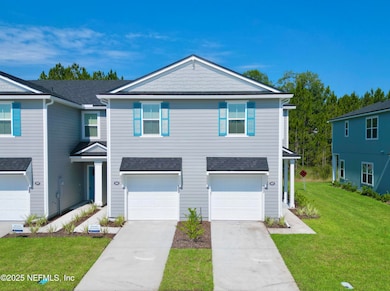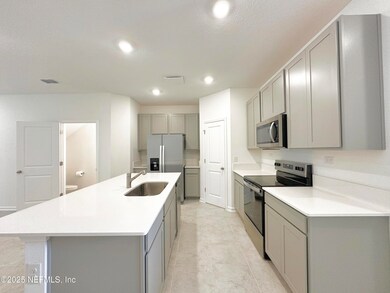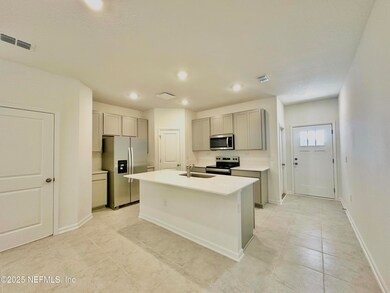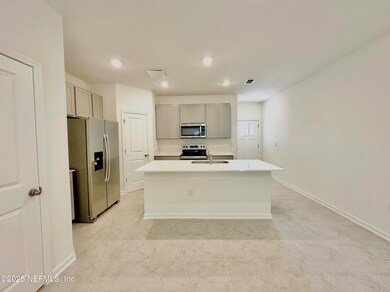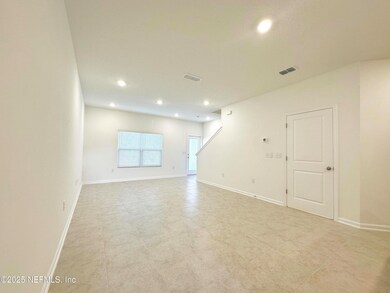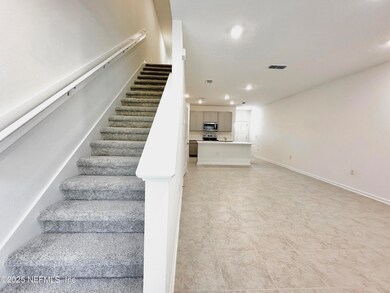3601 Athenian Way Middleburg, FL 32068
Highlights
- Views of Preserve
- Traditional Architecture
- Walk-In Closet
- Open Floorplan
- 1 Car Attached Garage
- Breakfast Bar
About This Home
Be the first to live in this beautiful, never-before-occupied 3-bedroom, 2.5-bath townhome with a preserve view! Located in a convenient area of Clay County, this home features all appliances included (including washer/dryer), a 1-car garage, and bedrooms with great closet space upstairs. Enjoy a peaceful setting with a community playground coming soon and a helpful private landlord. Pets negotiable (preferably under 25 lbs), and lease terms are flexible (ideally 1 year or more). Don't miss the chance to call this brand new home yours!
Townhouse Details
Home Type
- Townhome
Year Built
- Built in 2025
Lot Details
- 1,742 Sq Ft Lot
- East Facing Home
Parking
- 1 Car Attached Garage
- Guest Parking
Property Views
- Views of Preserve
- Views of Trees
Home Design
- Traditional Architecture
Interior Spaces
- 1,432 Sq Ft Home
- 2-Story Property
- Open Floorplan
- Ceiling Fan
Kitchen
- Breakfast Bar
- Electric Oven
- Electric Cooktop
- Microwave
- Freezer
- Ice Maker
- Dishwasher
- Kitchen Island
Bedrooms and Bathrooms
- 3 Bedrooms
- Walk-In Closet
- Shower Only
Laundry
- Laundry in unit
- Dryer
- Washer
Schools
- Tynes Elementary School
- Wilkinson Middle School
- Ridgeview High School
Additional Features
- Patio
- Central Heating and Cooling System
Listing and Financial Details
- Tenant pays for all utilities
- 12 Months Lease Term
- Assessor Parcel Number 20042500796800000
Community Details
Overview
- Property has a Home Owners Association
- Association fees include ground maintenance, maintenance structure
- Atlantis Point Subdivision
- On-Site Maintenance
Recreation
- Community Playground
- Park
Pet Policy
- Limit on the number of pets
- Pet Size Limit
- Dogs Allowed
Map
Source: realMLS (Northeast Florida Multiple Listing Service)
MLS Number: 2094280
- 3592 Harrier Ct
- 1437 Heather Glen Ln
- 1260 Winding Brook Ct
- 1276 Winding Brook Ct
- 1330 Summerbrook Dr
- 1130 Summer Springs Dr
- 1861 Heartpine Dr
- 1715 Bridger
- 4157 Weathered Pine Ct
- 1908 Longneedle Ln
- 3579 Prancer Point
- 1696 Bridger
- 1747 Bridger
- 1697 Bridger Trace
- 3641 Athenian Way
- 3638 Athenian Way
- 3661 Athenian Way
- 1641 Bridger Trace
- 3704 Athenian Way
- 5296 Briar Patch Place
