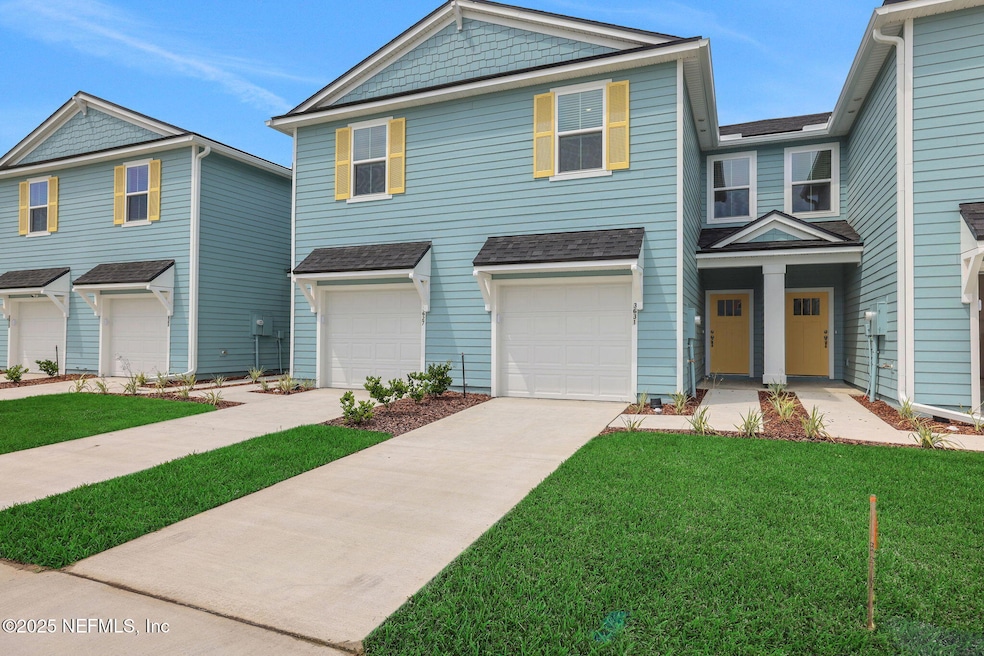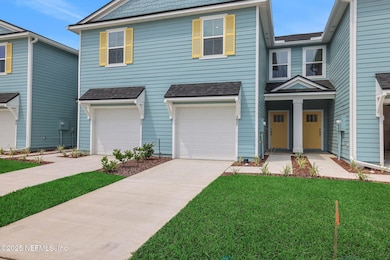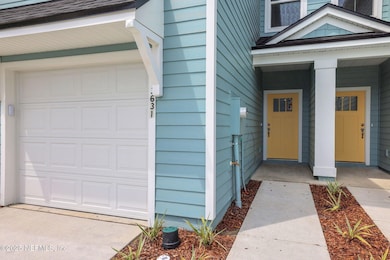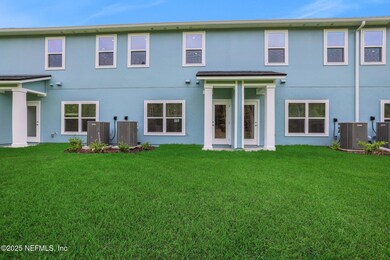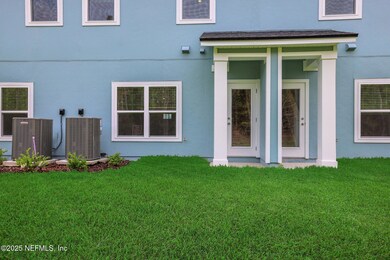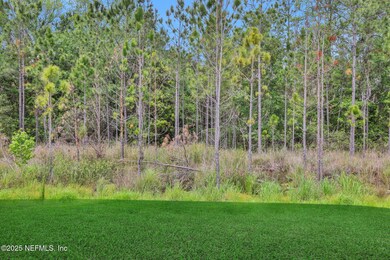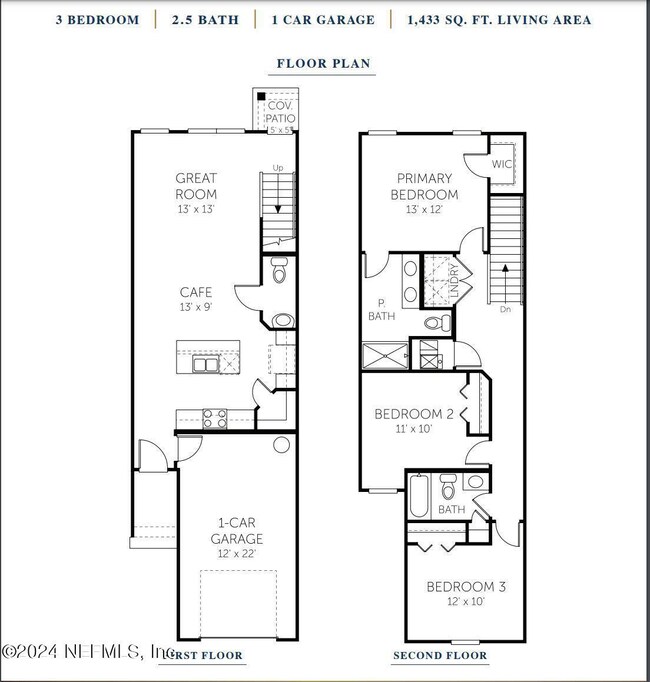
3641 Athenian Way Middleburg, FL 32068
Oakleaf NeighborhoodEstimated payment $1,332/month
Highlights
- Very Popular Property
- Under Construction
- Great Room
- Tynes Elementary School Rated A-
- Open Floorplan
- Rear Porch
About This Home
Welcome to the Cayman! This stunning 2-story townhome boasts 3 spacious bedrooms and 2.5 bathrooms. The open-concept main floor features a modern kitchen with stainless steel appliances, Quartz countertops, and an island, seamlessly flowing into the dining and living areas—ideal for entertaining. Upstairs, the primary offers a walk-in closet and an en-suite bath with dual vanities. Two additional bedrooms and a full bath provide ample space for family or guests. Enjoy outdoor Florida living on the covered patio where you have a pond or woodland view. Conveniently located near St. Vincent's Hospital, shopping, dining, and top-rated schools, this townhome is a perfect blend of style, comfort, and convenience. Don't miss out—schedule your showing today!
Townhouse Details
Home Type
- Townhome
Est. Annual Taxes
- $180
Year Built
- Built in 2025 | Under Construction
Lot Details
- 1,799 Sq Ft Lot
- Cleared Lot
HOA Fees
- $110 Monthly HOA Fees
Parking
- 1 Car Attached Garage
Home Design
- Shingle Roof
- Wood Siding
- Concrete Siding
Interior Spaces
- 1,433 Sq Ft Home
- 2-Story Property
- Open Floorplan
- Great Room
- Dining Room
- Laundry on upper level
Kitchen
- Electric Range
- Microwave
- Dishwasher
- Disposal
Flooring
- Carpet
- Tile
Bedrooms and Bathrooms
- 3 Bedrooms
- Split Bedroom Floorplan
- Walk-In Closet
Home Security
Outdoor Features
- Rear Porch
Utilities
- Central Heating and Cooling System
- Heat Pump System
Listing and Financial Details
- Assessor Parcel Number 20042500796800622
Community Details
Overview
- Atlantis Point Dream Finders Association
- Atlantis Point Subdivision
Recreation
- Community Playground
Security
- Fire and Smoke Detector
Map
Home Values in the Area
Average Home Value in this Area
Tax History
| Year | Tax Paid | Tax Assessment Tax Assessment Total Assessment is a certain percentage of the fair market value that is determined by local assessors to be the total taxable value of land and additions on the property. | Land | Improvement |
|---|---|---|---|---|
| 2024 | -- | $10,000 | $10,000 | -- |
Property History
| Date | Event | Price | Change | Sq Ft Price |
|---|---|---|---|---|
| 05/31/2025 05/31/25 | For Sale | $272,727 | -- | $190 / Sq Ft |
Similar Homes in Middleburg, FL
Source: realMLS (Northeast Florida Multiple Listing Service)
MLS Number: 2090608
APN: 20-04-25-007968-006-22
- 3638 Athenian Way
- 3769 Athenian Way
- 3751 Athenian Way
- 3757 Athenian Way
- 3747 Athenian Way
- 3773 Athenian Way
- 3765 Athenian Way
- 3761 Athenian Way
- 3741 Athenian Way
- 3751 Athenian Way
- 3751 Athenian Way
- 3631 Athenian Way
- 3637 Athenian Way
- 3667 Athenian Way
- 3683 Athenian Way
- 3624 Athenian Way
- 3698 Athenian Way
- 3661 Athenian Way
- 3357 Brannan Oaks Dr
- 1437 Heather Glen Ln
