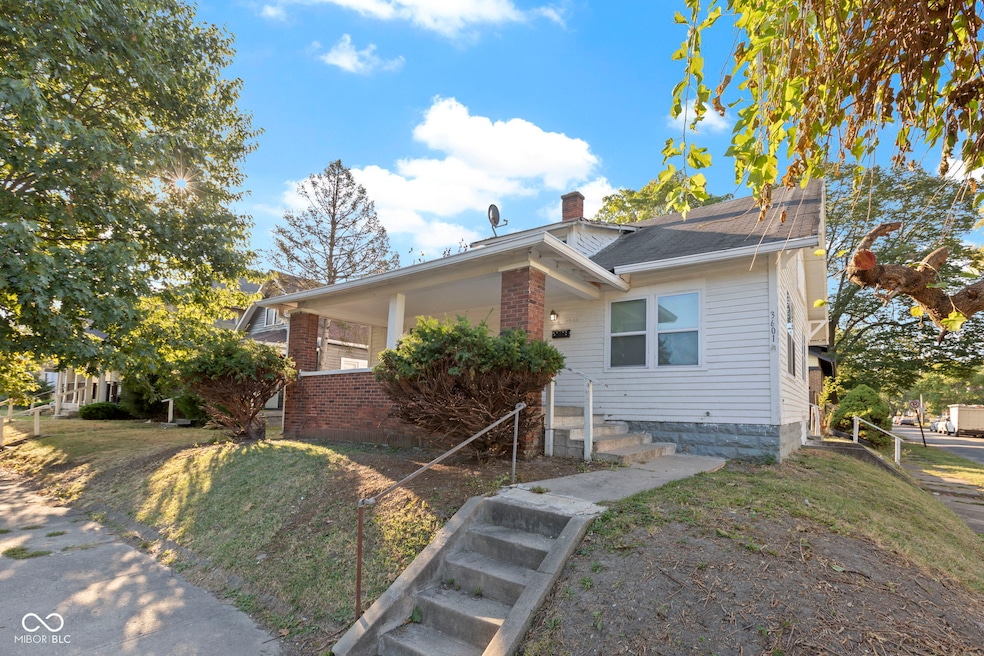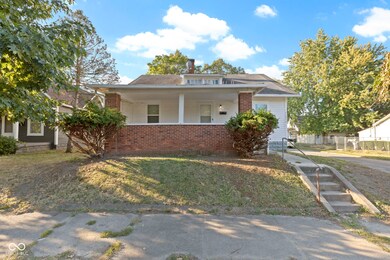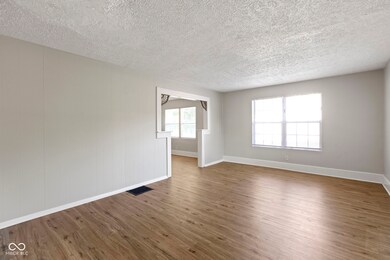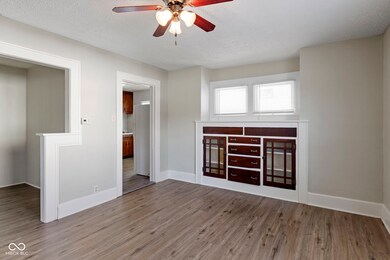3601 Brookside Parkway South Dr Indianapolis, IN 46201
Near Eastside NeighborhoodEstimated payment $937/month
Highlights
- L-Shaped Dining Room
- 1-Story Property
- Forced Air Heating System
- No HOA
- Vinyl Plank Flooring
- 2-minute walk to Brookside Park
About This Home
Are you looking for a home that has updated yet classic charm? Then this is the one for you! Located just steps away from Brookside Park, this home has both spacious living areas as well as bedrooms! The entire interior of the home from top to bottom has been cleaned up and improved just in time for you to move right in. New floors and paint through truly brighten this home up with a clean finish to compliment the original built-ins. Both the kitchen and bathroom provide clean and updated functionality to compliment the rest of the home. This property even offers the terrific opportunity of a full basement which provides a great opportunity to add living space, creative storage, or anything you dream up! Priced to sell and ready to go, don't miss out on this great opportunity!
Home Details
Home Type
- Single Family
Est. Annual Taxes
- $1,746
Year Built
- Built in 1965 | Remodeled
Lot Details
- 2,875 Sq Ft Lot
Home Design
- Brick Exterior Construction
- Block Foundation
Interior Spaces
- 1,025 Sq Ft Home
- 1-Story Property
- L-Shaped Dining Room
- Unfinished Basement
- Interior Basement Entry
Kitchen
- Electric Oven
- Range Hood
Flooring
- Carpet
- Vinyl Plank
Bedrooms and Bathrooms
- 2 Bedrooms
- 1 Full Bathroom
Laundry
- Dryer
- Washer
Utilities
- Forced Air Heating System
- Water Heater
Community Details
- No Home Owners Association
- Webb Trails Brookside Park Subdivision
Listing and Financial Details
- Tax Lot 58
- Assessor Parcel Number 490732164047000101
Map
Home Values in the Area
Average Home Value in this Area
Tax History
| Year | Tax Paid | Tax Assessment Tax Assessment Total Assessment is a certain percentage of the fair market value that is determined by local assessors to be the total taxable value of land and additions on the property. | Land | Improvement |
|---|---|---|---|---|
| 2024 | $1,782 | $73,600 | $5,000 | $68,600 |
| 2023 | $1,782 | $72,200 | $5,000 | $67,200 |
| 2022 | $1,643 | $66,700 | $5,000 | $61,700 |
| 2021 | $1,435 | $59,300 | $5,000 | $54,300 |
| 2020 | $1,159 | $47,200 | $2,200 | $45,000 |
| 2019 | $917 | $36,100 | $2,200 | $33,900 |
| 2018 | $847 | $32,900 | $2,200 | $30,700 |
| 2017 | $729 | $31,400 | $2,200 | $29,200 |
| 2016 | $549 | $23,500 | $2,200 | $21,300 |
| 2014 | $545 | $25,200 | $2,200 | $23,000 |
| 2013 | $655 | $24,900 | $2,200 | $22,700 |
Property History
| Date | Event | Price | List to Sale | Price per Sq Ft |
|---|---|---|---|---|
| 11/20/2025 11/20/25 | For Sale | $149,900 | -- | $146 / Sq Ft |
Purchase History
| Date | Type | Sale Price | Title Company |
|---|---|---|---|
| Warranty Deed | $93,333 | None Available | |
| Interfamily Deed Transfer | -- | None Available | |
| Special Warranty Deed | -- | None Available |
Mortgage History
| Date | Status | Loan Amount | Loan Type |
|---|---|---|---|
| Open | $415,500 | New Conventional |
Source: MIBOR Broker Listing Cooperative®
MLS Number: 22074382
APN: 49-07-32-164-047.000-101
- 1532 N Sherman Dr
- 1526 N Sherman Dr
- 1418 N Gale St
- 1359 N Olney St
- 1331 N Ewing St
- 1336 N Gale St
- 1453 N Denny St
- 1518 N Chester Ave
- 1434 N Chester Ave
- 1218 N Ewing St
- 1505 N Dearborn St
- 1224 N Olney St
- 1229 N Tuxedo St
- 1306 N Tuxedo St
- 1304 N Tuxedo St
- 1328 N Chester Ave
- 1341 N Dearborn St
- 1402 N Grant Ave
- 1360 N Dearborn St
- 1223 N Denny St
- 1338 N Olney St
- 1302 N Ewing St
- 1540 Unit A N Grant Ave
- 1540 Unit B N Grant Ave
- 1132 N Gale St
- 1504 N Gladstone Ave
- 1106 N Gale St Unit 3
- 1204 N Dearborn St
- 3504 E 10th St
- 1120 N Dearborn St
- 1122 N Dearborn St
- 951 N Kealing Ave
- 1221 N Oxford St
- 1618 N Rural St
- 1219 N Rural St
- 1129 N Rural St Unit E
- 2512 Brookside Pkwy N Dr
- 856 N Bradley Ave
- 890 N Gladstone Ave
- 836 N Lasalle St







