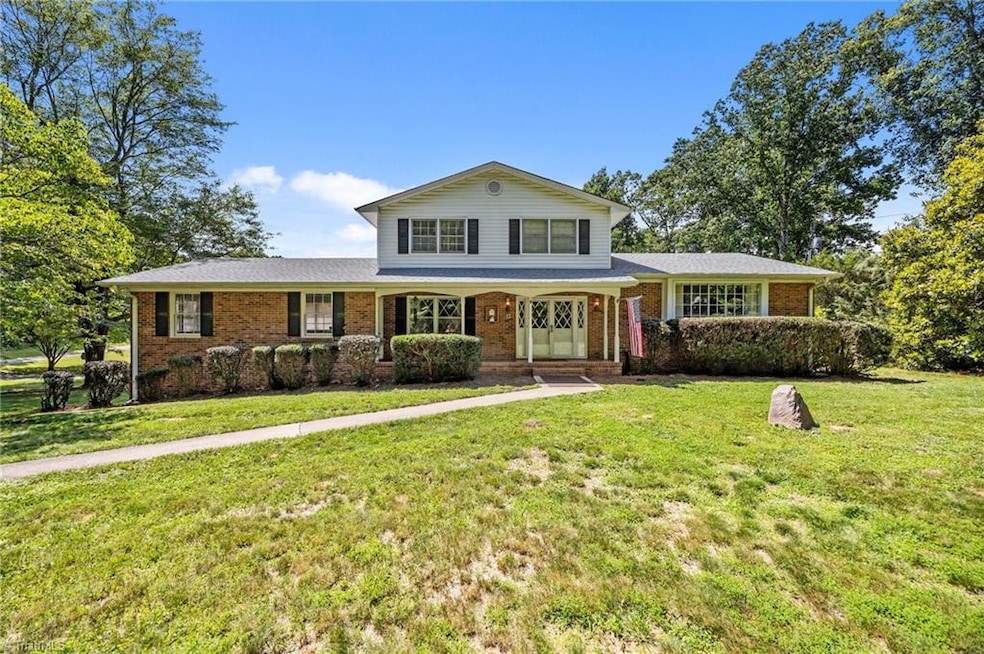3601 Edgefield Rd Greensboro, NC 27409
Estimated payment $2,838/month
Highlights
- Den with Fireplace
- Traditional Architecture
- Attic
- Colfax Elementary School Rated A-
- Wood Flooring
- No HOA
About This Home
Ideal Location in the NW School District. Convenient to Winston-Salem, Greensboro, and Kernersville! Nestled on 1.69 private acres, this spacious 3-bedroom, 2-bath home offers over 2,700 square feet of comfortable living space, designed for everyday living and entertaining. The open-concept layout features a generously sized kitchen with granite countertops and dining area. The expansive great room boasts a cozy wood burning fireplace. A beautiful sunroom filled with natural light thanks to its wall of windows complete with Mini split system is great for sipping coffee. Downstairs, the partially finished basement adds an additional 700+ sq ft (not included in heated square footage), complete with a wood-burning stove—perfect for a bonus room or flex space. The basement also houses a 2-car garage, while the rear of the property features a 3-car carport and storage shed with chicken run. This home is a rare find for anyone looking for space, land, and a prime location—all in one package!
Home Details
Home Type
- Single Family
Est. Annual Taxes
- $3,131
Year Built
- Built in 1969
Lot Details
- 1.69 Acre Lot
- Lot Dimensions are 113 x 441 x 170 x 178 x 303
- Cleared Lot
- Property is zoned AG
Parking
- 5 Car Garage
- Detached Carport Space
- Basement Garage
- Circular Driveway
Home Design
- Traditional Architecture
- Brick Exterior Construction
- Vinyl Siding
Interior Spaces
- 2,797 Sq Ft Home
- Property has 2 Levels
- Ceiling Fan
- Den with Fireplace
- 2 Fireplaces
- Unfinished Basement
- Fireplace in Basement
- Pull Down Stairs to Attic
- Intercom
- Dishwasher
- Dryer Hookup
Flooring
- Wood
- Brick
- Laminate
- Tile
Bedrooms and Bathrooms
- 3 Bedrooms
Outdoor Features
- Outdoor Storage
- Porch
Schools
- Northwest Guilford Middle School
- Northwest High School
Utilities
- Central Air
- Multiple Heating Units
- Heat Pump System
- Heating System Uses Natural Gas
- Heating System Uses Wood
- Private Water Source
- Well
- Electric Water Heater
Community Details
- No Home Owners Association
Listing and Financial Details
- Assessor Parcel Number 0167279
- 1% Total Tax Rate
Map
Home Values in the Area
Average Home Value in this Area
Tax History
| Year | Tax Paid | Tax Assessment Tax Assessment Total Assessment is a certain percentage of the fair market value that is determined by local assessors to be the total taxable value of land and additions on the property. | Land | Improvement |
|---|---|---|---|---|
| 2025 | $3,131 | $367,000 | $72,000 | $295,000 |
| 2024 | $3,131 | $367,000 | $72,000 | $295,000 |
| 2023 | $3,131 | $367,000 | $72,000 | $295,000 |
| 2022 | $3,040 | $367,000 | $72,000 | $295,000 |
| 2021 | $1,733 | $209,200 | $67,500 | $141,700 |
| 2020 | $1,733 | $209,200 | $67,500 | $141,700 |
| 2019 | $1,733 | $209,200 | $0 | $0 |
| 2018 | $1,724 | $209,200 | $0 | $0 |
| 2017 | $1,724 | $209,200 | $0 | $0 |
| 2016 | $1,718 | $204,600 | $0 | $0 |
| 2015 | $1,728 | $204,600 | $0 | $0 |
| 2014 | $1,749 | $204,600 | $0 | $0 |
Property History
| Date | Event | Price | Change | Sq Ft Price |
|---|---|---|---|---|
| 08/18/2025 08/18/25 | Pending | -- | -- | -- |
| 07/28/2025 07/28/25 | Price Changed | $488,000 | -1.4% | $174 / Sq Ft |
| 07/10/2025 07/10/25 | Price Changed | $494,900 | -1.0% | $177 / Sq Ft |
| 06/20/2025 06/20/25 | For Sale | $499,900 | +36.0% | $179 / Sq Ft |
| 07/15/2021 07/15/21 | Sold | $367,500 | -- | $141 / Sq Ft |
Purchase History
| Date | Type | Sale Price | Title Company |
|---|---|---|---|
| Warranty Deed | $368,000 | None Available | |
| Warranty Deed | $250,000 | None Available | |
| Warranty Deed | -- | None Available | |
| Deed | -- | -- |
Mortgage History
| Date | Status | Loan Amount | Loan Type |
|---|---|---|---|
| Open | $330,750 | New Conventional | |
| Previous Owner | $241,656 | FHA | |
| Previous Owner | $137,500 | New Conventional | |
| Previous Owner | $150,000 | Unknown |
Source: Triad MLS
MLS Number: 1183820
APN: 0167279
- 3432 Edgefield Rd
- 7607 Valhalla Way
- 7209 Prentiss Rd
- 5655 Falkirk Dr
- 7653 Valhalla Way
- Newport Lux Plan at Viking Ridge
- Kendall Lux Plan at Viking Ridge
- Hampton Plan at Viking Ridge
- Fairfield Lux Plan at Viking Ridge
- Hanover Lux Plan at Viking Ridge
- Lancaster Plan at Viking Ridge
- 5661 Falkirk Dr
- 4536 Peeples Rd
- 5667 Falkirk Dr
- 7636 Valhalla Way
- 5673 Falkirk Dr
- 4203 Kerwick Dr
- 4103 Bienvenue Dr
- 7606 Montmartre Rd
- 6910 Oak Bend Trail







