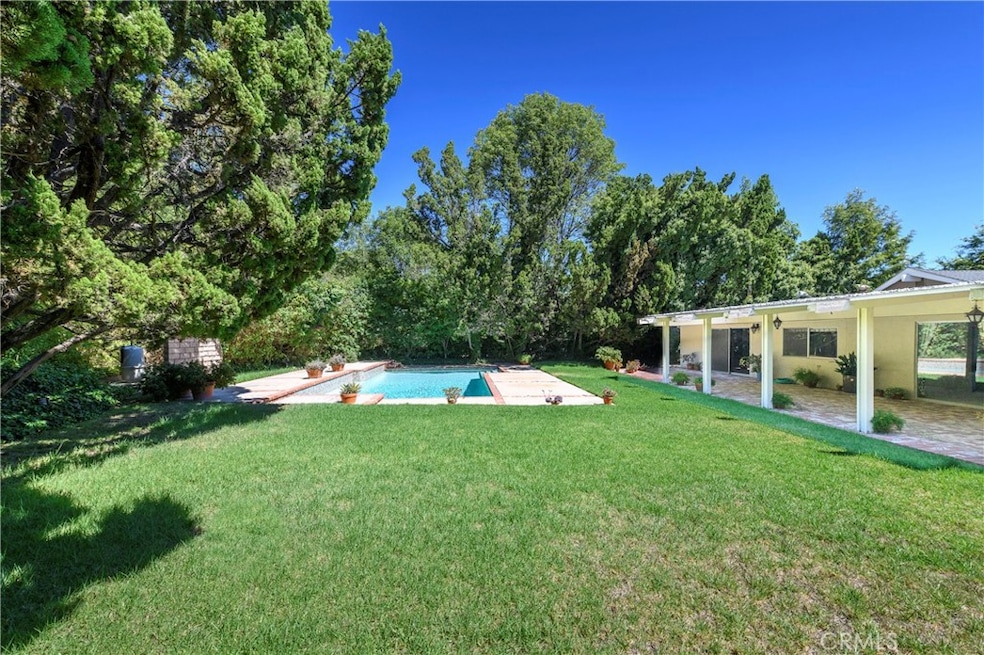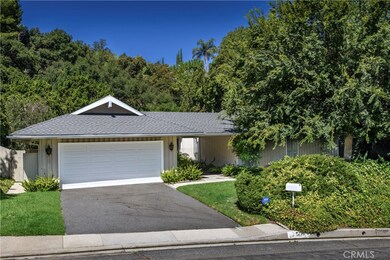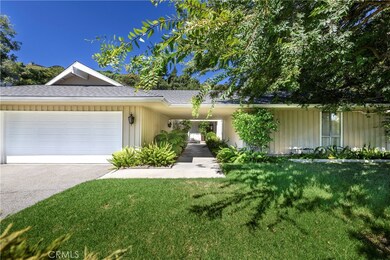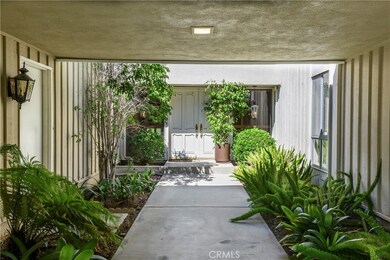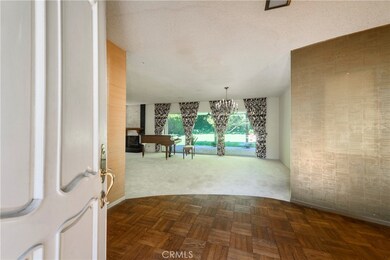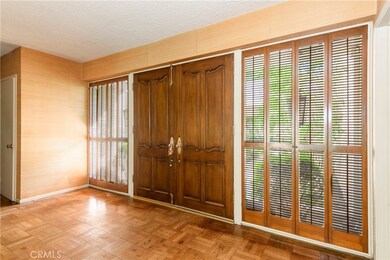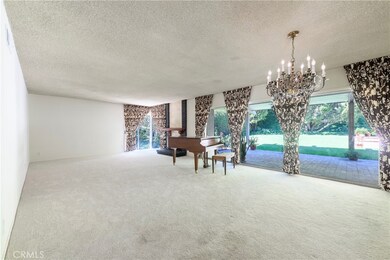
3601 Green Vista Dr Encino, CA 91436
Highlights
- In Ground Pool
- Primary Bedroom Suite
- Wood Flooring
- Lanai Road Elementary Rated A
- Traditional Architecture
- Pool View
About This Home
As of November 2024Opportunity knocks to fix and save with endless possibilities to build new construction or remodel and add square footage to create your dream home. Located in a prime south of the boulevard location of Encino, this large lot and spacious interior offer plenty of room for redesign and transformation. Double door entry, walls of glass, and wood floors add to the character and charm. A sizeable kitchen with breakfast area is conveniently situated near the living and family rooms, making it ideal for both casual gatherings and entertaining. Step outside to discover a backyard oasis with a sparkling pool, a large grassy area, mature landscaping for privacy, and plenty of space to create a sports court or detached cabana. This property is a canvas ready for transformation offering you the opportunity to create a stunning and personalized space in one Encino’s most desirable neighborhoods in the Lanai School District with easy Westside access and Ventura Blvd’s vibrant dining and shopping experiences.
Last Agent to Sell the Property
Christie's Int. R.E SoCal Brokerage Phone: 818-370-6121 License #00924610 Listed on: 08/21/2024
Home Details
Home Type
- Single Family
Est. Annual Taxes
- $3,230
Year Built
- Built in 1964
Lot Details
- 0.38 Acre Lot
- Landscaped
- Sprinkler System
- Back and Front Yard
- Property is zoned LARE15
Parking
- 2 Car Attached Garage
- Parking Available
- Front Facing Garage
- Side by Side Parking
- Driveway
Property Views
- Pool
- Neighborhood
Home Design
- Traditional Architecture
- Fixer Upper
- Slab Foundation
- Shake Roof
- Plaster
- Stucco
Interior Spaces
- 2,649 Sq Ft Home
- 1-Story Property
- Wet Bar
- Shutters
- Custom Window Coverings
- Double Door Entry
- Sliding Doors
- Separate Family Room
- Living Room with Fireplace
- Laundry Room
Kitchen
- Eat-In Kitchen
- Double Oven
- Gas Cooktop
- Range Hood
- Dishwasher
- Tile Countertops
Flooring
- Wood
- Carpet
- Tile
Bedrooms and Bathrooms
- 4 Main Level Bedrooms
- Primary Bedroom Suite
- Bathroom on Main Level
- 3 Full Bathrooms
- Formica Counters In Bathroom
- Dual Sinks
- Dual Vanity Sinks in Primary Bathroom
- Bathtub with Shower
- Separate Shower
Outdoor Features
- In Ground Pool
- Covered patio or porch
- Exterior Lighting
Utilities
- Central Heating and Cooling System
- Natural Gas Connected
Community Details
- No Home Owners Association
Listing and Financial Details
- Tax Lot 65
- Tax Tract Number 24253
- Assessor Parcel Number 2287007028
- $616 per year additional tax assessments
- Seller Considering Concessions
Ownership History
Purchase Details
Home Financials for this Owner
Home Financials are based on the most recent Mortgage that was taken out on this home.Purchase Details
Home Financials for this Owner
Home Financials are based on the most recent Mortgage that was taken out on this home.Purchase Details
Home Financials for this Owner
Home Financials are based on the most recent Mortgage that was taken out on this home.Similar Homes in the area
Home Values in the Area
Average Home Value in this Area
Purchase History
| Date | Type | Sale Price | Title Company |
|---|---|---|---|
| Grant Deed | $2,295,000 | Lawyers Title | |
| Grant Deed | $2,295,000 | Lawyers Title | |
| Grant Deed | $1,910,000 | Lawyers Title Company | |
| Interfamily Deed Transfer | -- | Old Republic Title Company |
Mortgage History
| Date | Status | Loan Amount | Loan Type |
|---|---|---|---|
| Open | $1,606,500 | New Conventional | |
| Closed | $1,606,500 | New Conventional | |
| Previous Owner | $118,500 | Unknown | |
| Previous Owner | $65,000 | Credit Line Revolving | |
| Previous Owner | $60,000 | No Value Available |
Property History
| Date | Event | Price | Change | Sq Ft Price |
|---|---|---|---|---|
| 11/26/2024 11/26/24 | Sold | $2,295,000 | -1.2% | $866 / Sq Ft |
| 10/25/2024 10/25/24 | Price Changed | $2,324,000 | -3.1% | $877 / Sq Ft |
| 08/21/2024 08/21/24 | For Sale | $2,399,000 | +25.6% | $906 / Sq Ft |
| 08/14/2024 08/14/24 | Sold | $1,910,000 | +0.8% | $721 / Sq Ft |
| 07/31/2024 07/31/24 | Pending | -- | -- | -- |
| 07/31/2024 07/31/24 | For Sale | $1,895,000 | -- | $715 / Sq Ft |
Tax History Compared to Growth
Tax History
| Year | Tax Paid | Tax Assessment Tax Assessment Total Assessment is a certain percentage of the fair market value that is determined by local assessors to be the total taxable value of land and additions on the property. | Land | Improvement |
|---|---|---|---|---|
| 2024 | $3,230 | $224,871 | $78,815 | $146,056 |
| 2023 | $3,177 | $220,463 | $77,270 | $143,193 |
| 2022 | $3,066 | $216,141 | $75,755 | $140,386 |
| 2021 | $3,016 | $211,904 | $74,270 | $137,634 |
| 2019 | $2,936 | $205,620 | $72,068 | $133,552 |
| 2018 | $2,814 | $201,589 | $70,655 | $130,934 |
| 2016 | $2,654 | $193,762 | $67,912 | $125,850 |
| 2015 | $2,620 | $190,852 | $66,892 | $123,960 |
| 2014 | $2,640 | $187,114 | $65,582 | $121,532 |
Agents Affiliated with this Home
-
Andrew Spitz

Seller's Agent in 2024
Andrew Spitz
Christie's Int. R.E SoCal
(818) 517-1411
55 in this area
136 Total Sales
-
Allen Brodetsky

Seller's Agent in 2024
Allen Brodetsky
Boutique Realty
(818) 881-8883
4 in this area
62 Total Sales
-
Dana Austin
D
Buyer Co-Listing Agent in 2024
Dana Austin
Compass
(747) 888-0508
1 in this area
3 Total Sales
-
Fran H. Chavez

Buyer Co-Listing Agent in 2024
Fran H. Chavez
Christie's International Real Estate SoCal
(818) 517-1411
23 in this area
45 Total Sales
Map
Source: California Regional Multiple Listing Service (CRMLS)
MLS Number: SR24172680
APN: 2287-007-028
- 16894 Encino Hills Dr
- 3516 Terrace View Dr
- 3554 Alginet Dr
- 16755 Encino Hills Dr
- 16652 Calneva Dr
- 3601 Dellvale Place
- 16979 Encino Hills Dr
- 17034 Escalon Dr
- 17121 Escalon Dr
- 3818 Hayvenhurst Ave
- 17137 Escalon Dr
- 3735 Montuso Place
- 3843 Hayvenhurst Ave
- 3541 Westfall Dr
- 3344 Alginet Dr
- 16990 Escalon Dr
- 3448 Ardsley Place
- 17043 Empanada Place
- 3856 Hayvenhurst Ave
- 16980 Escalon Dr
