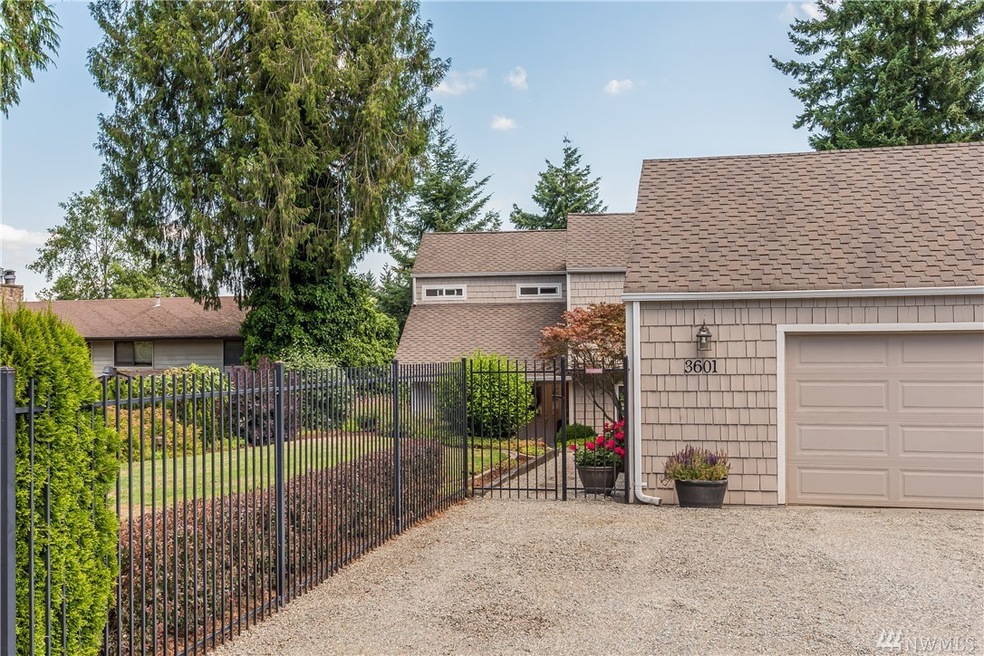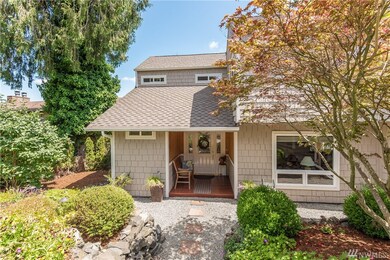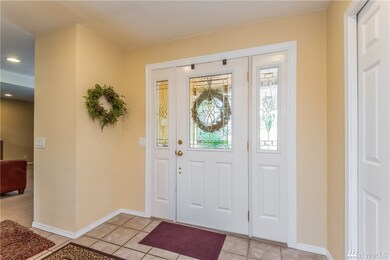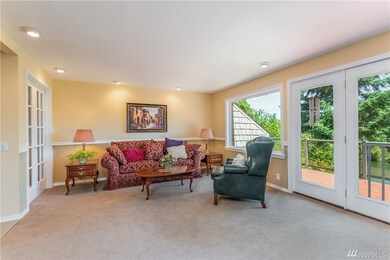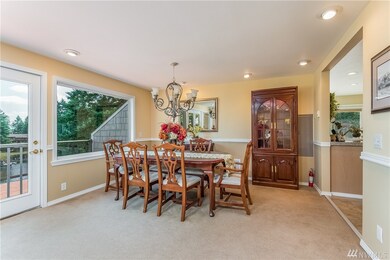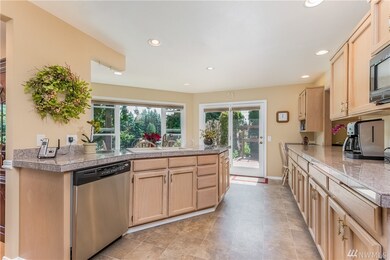
$939,950
- 5 Beds
- 2 Baths
- 2,112 Sq Ft
- 3515 W Tapps Dr E
- Lake Tapps, WA
This 2-story home is within walking distance of Lake Tapps, has five bedrooms, and two baths. There are two complete units, each with a full kitchen, living room, bedrooms & 1 bathroom. Each has its own wood-burning fireplace. Built in 1982, completely remodeled recently with a heat pump for heating and air conditioning. Totally fenced with security gate, landscaped with/ RV parking & oversized
Jody McNamer Better Properties Valley Assoc
