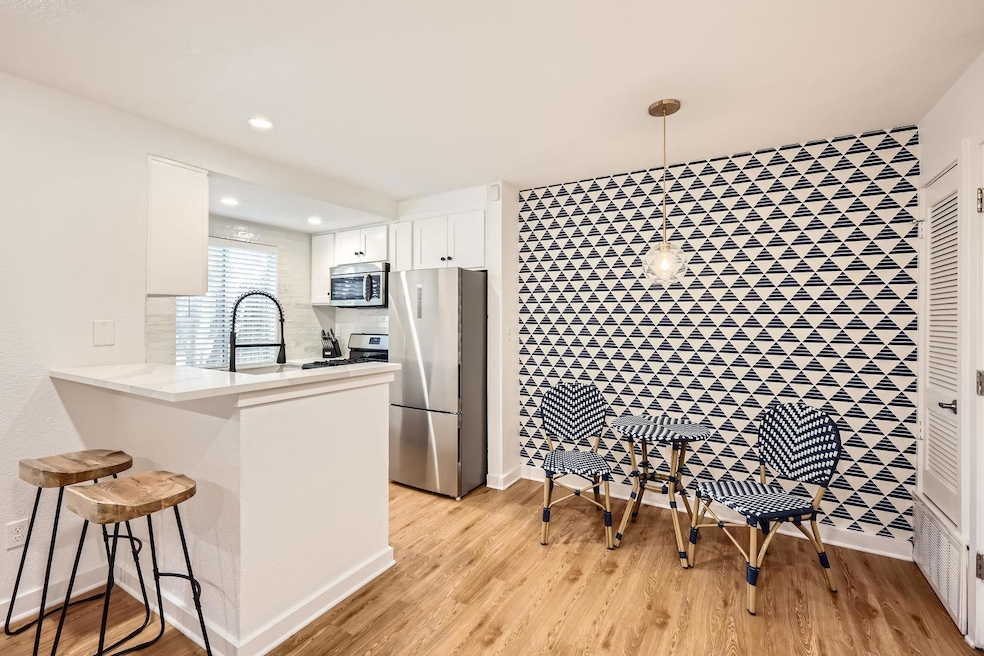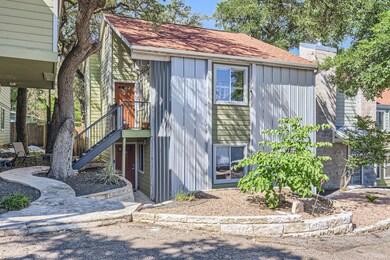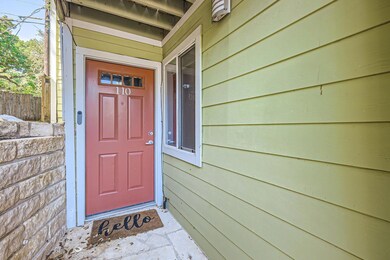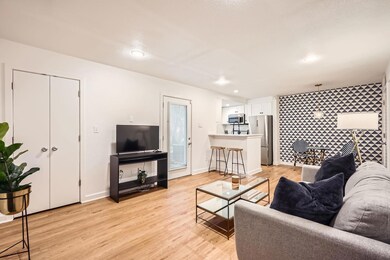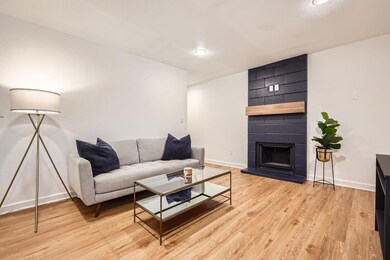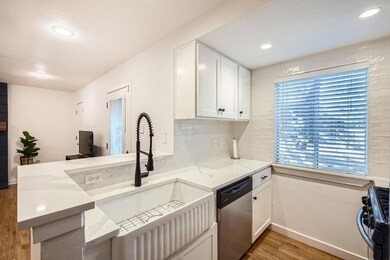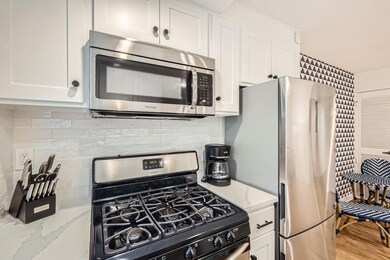3601 Menchaca Rd Unit 110 Austin, TX 78704
South Lamar NeighborhoodHighlights
- In Ground Pool
- Private Yard
- Walk-In Closet
- Quartz Countertops
- Stainless Steel Appliances
- Patio
About This Home
Just 3 miles from downtown Austin, this updated 2-bedroom, 1-bath condo offers comfort, convenience, and a location that’s tough to beat. You're minutes from South Congress, Zilker Park, and just a 10-minute drive to the airport.The interior features a recently updated kitchen and remodeled bathroom, new carpet in the bedrooms, and a spacious walk-in primary closet. The private backyard adds bonus space for relaxing, working from home, or casual entertaining.Set in a 62-unit community with a shared pool and well-kept common areas, this condo offers a low-maintenance lifestyle with flexible lease terms ranging from 12 to 24 months.Walkable to neighborhood favorites like Radio Coffee & Beer, Kerbey Lane Café, and Torchy’s Tacos—this is South Austin living at its most convenient.
Condo Details
Home Type
- Condominium
Est. Annual Taxes
- $6,446
Year Built
- Built in 1980
Lot Details
- Southeast Facing Home
- Fenced
- Private Yard
- Back Yard
Home Design
- Slab Foundation
Interior Spaces
- 812 Sq Ft Home
- 1-Story Property
- Ceiling Fan
- Recessed Lighting
- Entrance Foyer
- Stacked Washer and Dryer
Kitchen
- Gas Oven
- Microwave
- Dishwasher
- Stainless Steel Appliances
- Quartz Countertops
- Disposal
Flooring
- Tile
- Vinyl
Bedrooms and Bathrooms
- 2 Main Level Bedrooms
- Walk-In Closet
- 1 Full Bathroom
Home Security
Parking
- 2 Parking Spaces
- Common or Shared Parking
- Driveway
- Paved Parking
- Guest Parking
- Open Parking
- Parking Lot
- Unassigned Parking
Pool
- In Ground Pool
- Outdoor Pool
- Fence Around Pool
Schools
- Zilker Elementary School
- O Henry Middle School
- Austin High School
Utilities
- Central Heating and Cooling System
- High Speed Internet
Additional Features
- No Interior Steps
- Patio
Listing and Financial Details
- Security Deposit $1,995
- Tenant pays for all utilities
- The owner pays for association fees
- 12 Month Lease Term
- $65 Application Fee
- Assessor Parcel Number 04040912110000
- Tax Block C
Community Details
Overview
- Property has a Home Owners Association
- 62 Units
- Sanctuary Subdivision
Amenities
- Common Area
- Community Mailbox
Recreation
- Community Pool
Pet Policy
- Limit on the number of pets
- Pet Size Limit
- Pet Deposit $250
- Dogs Allowed
- Breed Restrictions
- Medium pets allowed
Security
- Fire and Smoke Detector
Map
Source: Unlock MLS (Austin Board of REALTORS®)
MLS Number: 3412449
APN: 771927
- 3601 Menchaca Rd Unit 105
- 3601 Menchaca Rd Unit 109
- 3406 Menchaca Rd Unit 33
- 3508 Winfield Cove
- 3205 Menchaca Rd
- 3204 Menchaca Rd Unit 716
- 3734 Valley View Rd Unit B
- 3407 Aldwyche Dr
- 3801 Menchaca Rd Unit 43
- 3809 Menchaca Rd Unit G
- 3100 Menchaca Rd Unit 48
- 3100 Menchaca Rd Unit 31
- 3100 Menchaca Rd Unit 21
- 3100 Menchaca Rd Unit 29
- 3214 Aldwyche Dr
- 3400 Clawson Rd
- 3805 Byron Dr
- 2002 Glen Allen St Unit 103
- 2000 Glen Allen St Unit 4
- 2000 Glen Allen St Unit 6
