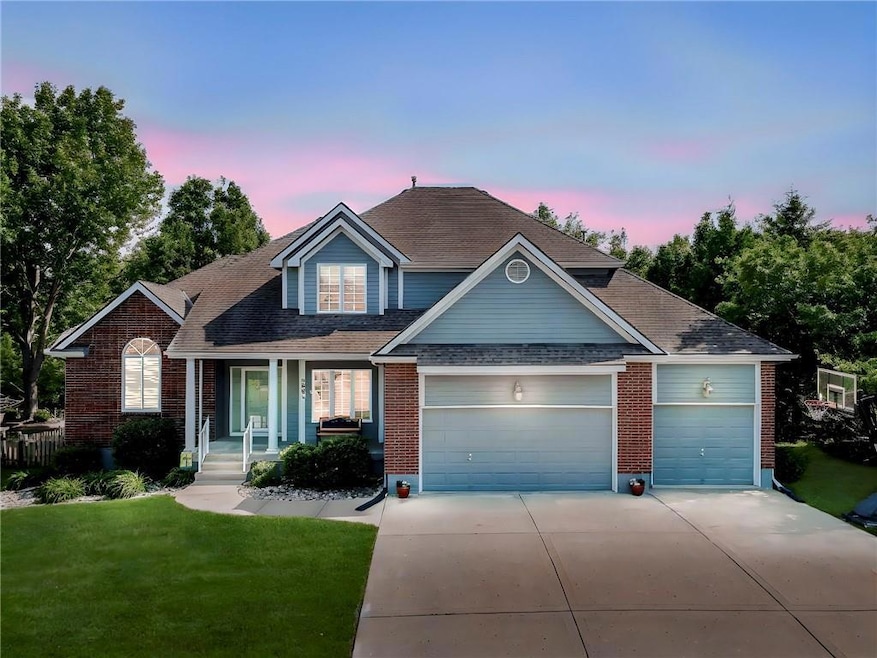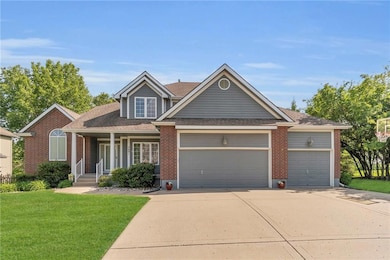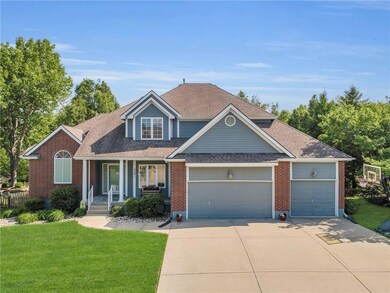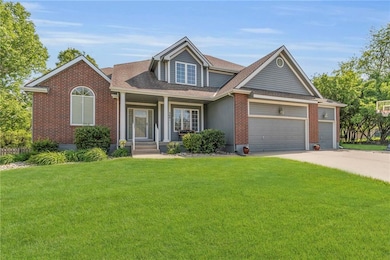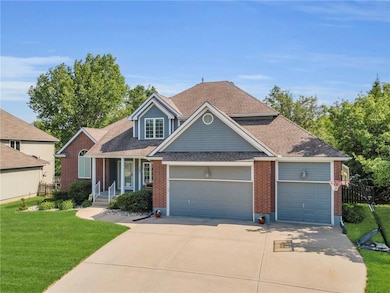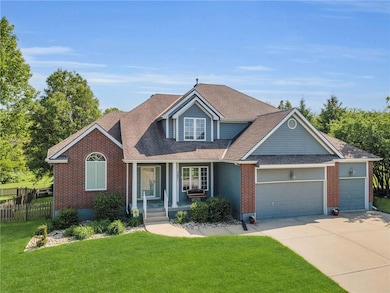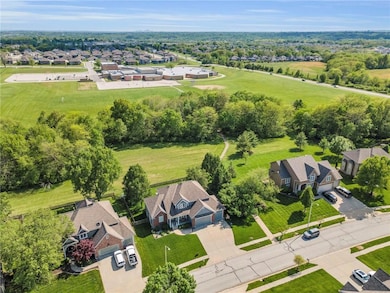
3601 NE 94th Terrace Kansas City, MO 64156
Northland NeighborhoodHighlights
- Deck
- Traditional Architecture
- Main Floor Primary Bedroom
- Northview Elementary School Rated A-
- Wood Flooring
- Community Pool
About This Home
As of June 2025Stunning 1.5-Story Home with 3-Car Garage in a Prime Location!
Welcome to this beautifully designed 1.5-story home nestled in a desirable housing addition offering resort-style amenities including a community swimming pool and play areas. Located in a top-rated school district and just minutes from shopping, entertainment, and the airport, this home combines comfort, convenience, and elegance.
The main level features a spacious home office with French doors, perfect for remote work or study. The cozy family room boasts a charming fireplace, seamlessly flowing into an eat-in kitchen equipped with a built-in hutch, walk-in pantry, and access to a large deck—ideal for entertaining or relaxing outdoors. A dedicated laundry room offers built-in cabinets and a folding table for added functionality.
The luxurious main-level master suite includes a walk-in closet, a spa-like bathroom with a Jacuzzi tub, separate shower, dual vanities, and built-in storage cabinet.Upstairs, you’ll find four generously sized bedrooms. Two of the bedrooms share a convenient Jack-and-Jill bathroom, with a third full bath also on the upper level. Fourth bedroom is large and spacious could be used as a second owner’s suite, or an enclosed playroom or entertainment area. Providing many multi purpose options for living!The expansive unfinished basement provides endless possibilities for customization—whether you're dreaming of a home theater, gym, or extra living space. This home has a great lot that backs to trees, and just steps away from walking trails that would lead you to nearby schools. .Don’t miss your chance to own this exceptional home in a vibrant, well-connected neighborhood!
Last Agent to Sell the Property
Keller Williams KC North Brokerage Phone: 816-509-0751 License #2004010626 Listed on: 04/25/2025

Home Details
Home Type
- Single Family
Est. Annual Taxes
- $5,872
Year Built
- Built in 2003
Lot Details
- 10,890 Sq Ft Lot
- Side Green Space
- Wood Fence
- Paved or Partially Paved Lot
HOA Fees
- $48 Monthly HOA Fees
Parking
- 3 Car Attached Garage
Home Design
- Traditional Architecture
- Composition Roof
- Wood Siding
Interior Spaces
- 2,450 Sq Ft Home
- 1.5-Story Property
- Ceiling Fan
- Self Contained Fireplace Unit Or Insert
- Family Room with Fireplace
- Combination Kitchen and Dining Room
- Home Office
- Unfinished Basement
Kitchen
- Eat-In Kitchen
- <<builtInOvenToken>>
- Cooktop<<rangeHoodToken>>
- Dishwasher
- Stainless Steel Appliances
- Wood Stained Kitchen Cabinets
- Disposal
Flooring
- Wood
- Carpet
Bedrooms and Bathrooms
- 5 Bedrooms
- Primary Bedroom on Main
- Walk-In Closet
- Spa Bath
Laundry
- Laundry Room
- Laundry on main level
Outdoor Features
- Deck
- Playground
- Porch
Schools
- Northview Elementary School
- Staley High School
Utilities
- Central Air
- Back Up Gas Heat Pump System
- Heating System Uses Natural Gas
Listing and Financial Details
- Assessor Parcel Number 14-106-00-02-010.00
- $0 special tax assessment
Community Details
Overview
- Northview Place Association
- Northview Place Subdivision
Recreation
- Community Pool
Ownership History
Purchase Details
Home Financials for this Owner
Home Financials are based on the most recent Mortgage that was taken out on this home.Purchase Details
Home Financials for this Owner
Home Financials are based on the most recent Mortgage that was taken out on this home.Purchase Details
Home Financials for this Owner
Home Financials are based on the most recent Mortgage that was taken out on this home.Purchase Details
Home Financials for this Owner
Home Financials are based on the most recent Mortgage that was taken out on this home.Similar Homes in Kansas City, MO
Home Values in the Area
Average Home Value in this Area
Purchase History
| Date | Type | Sale Price | Title Company |
|---|---|---|---|
| Warranty Deed | -- | Continental Title | |
| Warranty Deed | -- | Stewart Title Co | |
| Corporate Deed | -- | United Title Company Inc | |
| Warranty Deed | -- | Security Land Title Company |
Mortgage History
| Date | Status | Loan Amount | Loan Type |
|---|---|---|---|
| Open | $489,250 | New Conventional | |
| Previous Owner | $287,887 | New Conventional | |
| Previous Owner | $290,700 | New Conventional | |
| Previous Owner | $30,000 | Unknown | |
| Previous Owner | $177,000 | New Conventional | |
| Previous Owner | $184,000 | New Conventional | |
| Previous Owner | $24,500 | Unknown | |
| Previous Owner | $182,000 | No Value Available | |
| Previous Owner | $232,050 | No Value Available |
Property History
| Date | Event | Price | Change | Sq Ft Price |
|---|---|---|---|---|
| 06/24/2025 06/24/25 | Sold | -- | -- | -- |
| 05/11/2025 05/11/25 | Pending | -- | -- | -- |
| 05/10/2025 05/10/25 | For Sale | $500,000 | -- | $204 / Sq Ft |
Tax History Compared to Growth
Tax History
| Year | Tax Paid | Tax Assessment Tax Assessment Total Assessment is a certain percentage of the fair market value that is determined by local assessors to be the total taxable value of land and additions on the property. | Land | Improvement |
|---|---|---|---|---|
| 2024 | $5,872 | $72,900 | -- | -- |
| 2023 | $5,821 | $72,900 | $0 | $0 |
| 2022 | $5,177 | $61,960 | $0 | $0 |
| 2021 | $5,183 | $61,959 | $8,550 | $53,409 |
| 2020 | $5,203 | $57,530 | $0 | $0 |
| 2019 | $5,106 | $57,530 | $0 | $0 |
| 2018 | $5,031 | $54,170 | $0 | $0 |
| 2017 | $4,820 | $54,170 | $8,550 | $45,620 |
| 2016 | $4,820 | $52,860 | $8,550 | $44,310 |
| 2015 | $4,819 | $52,860 | $8,550 | $44,310 |
| 2014 | $4,280 | $46,250 | $8,550 | $37,700 |
Agents Affiliated with this Home
-
Angela Brown

Seller's Agent in 2025
Angela Brown
Keller Williams KC North
(816) 509-0751
86 in this area
319 Total Sales
-
Kristen Turner

Buyer's Agent in 2025
Kristen Turner
Keller Williams KC North
(816) 808-2212
37 in this area
110 Total Sales
Map
Source: Heartland MLS
MLS Number: 2545777
APN: 14-106-00-02-010.00
- 3612 NE 94th Terrace
- 9515 N Askew Ave
- 9119 N Cleveland Ave
- 9103 N Bales Ave
- 9117 N Cleveland Ave
- 9121 N Cleveland Ave
- 9112 N Myrtle Ave
- 3112 NE 91st Place
- 4203 NE 95th Ct
- 3716 NE 90th St
- 3712 NE 90th St
- 3708 NE 90th St
- 3720 NE 90th St
- 9014 N Monroe Ave
- 9008 N Mersington Ave
- 3717 NE 90th Terrace
- 8915 N Monroe Ave
- 3711 NE 90th St
- 3712 NE 90th Terrace
- 3726 NE 90th Terrace
