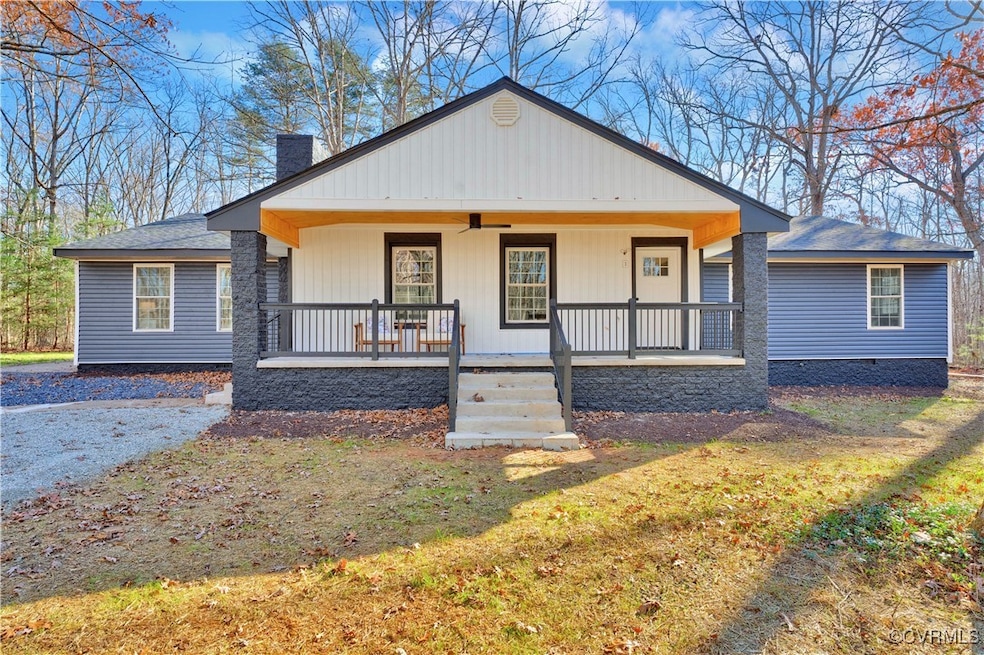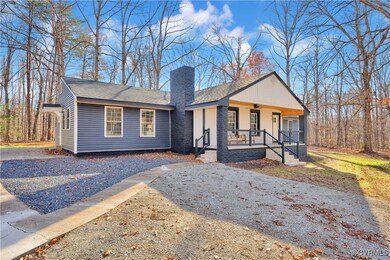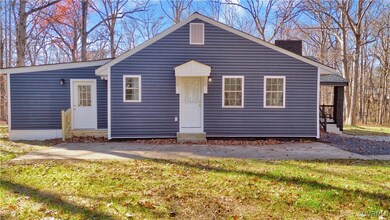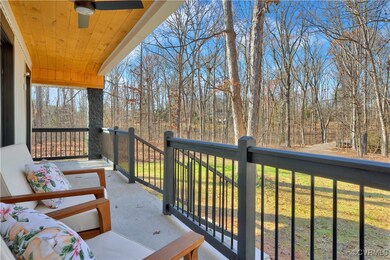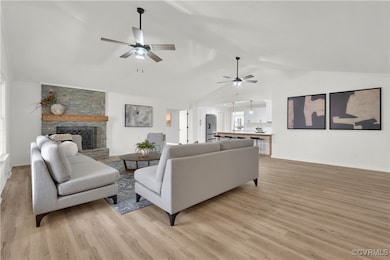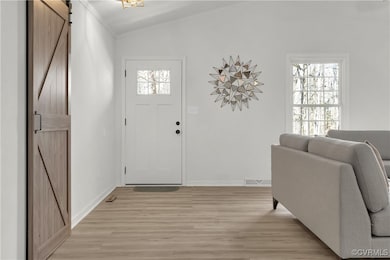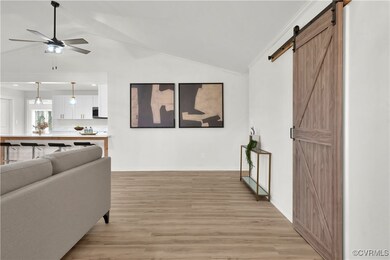
3601 Old Buckingham Rd Powhatan, VA 23139
Highlights
- 3.75 Acre Lot
- Wooded Lot
- Granite Countertops
- Powhatan Elementary School Rated A-
- Cathedral Ceiling
- Front Porch
About This Home
As of February 2025Welcome to 3601 Old Buckingham Rd in Powhatan County! Here is an UPDATED 5 bed, 3 full bath, 2,196 sq ft Ranch style home on a 3.75 acre lot that offers COMPLETE WOODED PRIVACY and is a PEACEFUL OASIS for the hustle and bustle of your day-to-day living! Drive down the re-graded & re-graveled private S-turn driveway and you are met by the open lot nestled in wooded privacy, the modernized front elevation of the home from the NEW vinyl siding, Newly concreted sidewalk/front porch/stairs, NEW 30 year Dimensional Shingle roof, and NEWER vinyl energy efficient windows. Enter the home and you will find a FRESHLY PAINTED interior throughout, NEW Luxury Vinyl Plank flooring throughout, and a wide-open concept living room that features crown moulding, vaulted ceilings, 2 NEW lighted ceiling fans, a stacked stone brick fireplace w/ custom cedar mantle, & a custom barn door that opens to the foyer coat closet. Next is the eat-in kitchen that has room bar seating at the spacious peninsula, NEW Samsung stainless steel appliances, NEW Quartz countertops, NEW soft-close White Shaker cabinetry w/ brushed gold finishes, recessed lighting, & the dedicated laundry room close by. Enter the french doors and you will enter the Primary bedroom with beamed ceiling, recessed lights, private exterior access door (that offers the possibility for an in-law suite), walk-in closet, & an updated en-suite bath that has a new double vanity and floor to ceiling tiled shower. Off of the back of the kitchen is a flex room/family room that has new windows, tons of natural lighting, recessed lighting, and exterior access door. On the adjacent wing of the home you will find 4 spacious bedrooms that all have lighted ceiling fans, fresh paint, and sizable closets. One of the bedrooms is the 2nd Primary Bedroom Suite that has 2 closets and an en-suite full bathroom with shower. Lastly, there is an updated full hall bath with shower/tub and tile surround, new vanity, and a linen closet. Welcome home!
Home Details
Home Type
- Single Family
Est. Annual Taxes
- $1,032
Year Built
- Built in 1973
Lot Details
- 3.75 Acre Lot
- Wooded Lot
- Zoning described as A-1
Home Design
- Frame Construction
- Shingle Roof
- Vinyl Siding
Interior Spaces
- 2,544 Sq Ft Home
- 1-Story Property
- Cathedral Ceiling
- Ceiling Fan
- Recessed Lighting
- Stone Fireplace
- French Doors
- Dining Area
- Vinyl Flooring
- Crawl Space
- Washer and Dryer Hookup
Kitchen
- Eat-In Kitchen
- Oven
- Induction Cooktop
- Stove
- Range Hood
- Microwave
- Dishwasher
- Granite Countertops
Bedrooms and Bathrooms
- 3 Bedrooms
- En-Suite Primary Bedroom
- Walk-In Closet
- 3 Full Bathrooms
- Double Vanity
Parking
- Driveway
- Unpaved Parking
Outdoor Features
- Front Porch
Schools
- Powhatan Elementary School
- Pocahontas Middle School
- Powhatan High School
Utilities
- Central Air
- Heat Pump System
- Well
- Water Heater
- Septic Tank
Listing and Financial Details
- Assessor Parcel Number 039-26A
Ownership History
Purchase Details
Home Financials for this Owner
Home Financials are based on the most recent Mortgage that was taken out on this home.Purchase Details
Map
Home Values in the Area
Average Home Value in this Area
Purchase History
| Date | Type | Sale Price | Title Company |
|---|---|---|---|
| Deed | $265,000 | -- | |
| Deed | $100,600 | -- |
Property History
| Date | Event | Price | Change | Sq Ft Price |
|---|---|---|---|---|
| 02/12/2025 02/12/25 | Sold | $457,500 | -1.6% | $180 / Sq Ft |
| 12/23/2024 12/23/24 | Pending | -- | -- | -- |
| 12/19/2024 12/19/24 | For Sale | $465,000 | +75.5% | $183 / Sq Ft |
| 04/11/2024 04/11/24 | Sold | $265,000 | +33.2% | $121 / Sq Ft |
| 03/23/2024 03/23/24 | Pending | -- | -- | -- |
| 03/18/2024 03/18/24 | For Sale | $199,000 | -- | $91 / Sq Ft |
Tax History
| Year | Tax Paid | Tax Assessment Tax Assessment Total Assessment is a certain percentage of the fair market value that is determined by local assessors to be the total taxable value of land and additions on the property. | Land | Improvement |
|---|---|---|---|---|
| 2025 | $1,114 | $161,500 | $120,400 | $41,100 |
| 2024 | $1,032 | $149,600 | $111,500 | $38,100 |
| 2023 | $977 | $124,700 | $98,500 | $26,200 |
| 2022 | $960 | $124,700 | $98,500 | $26,200 |
| 2021 | $921 | $108,300 | $85,200 | $23,100 |
| 2020 | $921 | $142,900 | $79,200 | $63,700 |
| 2019 | $1,258 | $142,900 | $79,200 | $63,700 |
| 2018 | $1,325 | $142,900 | $79,200 | $63,700 |
| 2017 | $1,263 | $142,700 | $79,200 | $63,500 |
| 2016 | $1,387 | $142,700 | $79,200 | $63,500 |
| 2014 | $1,387 | $154,100 | $67,200 | $86,900 |
About the Listing Agent

James Nay is an expert real estate agent with River City Elite Properties in Midlothian, VA and the nearby area, providing home-buyers and sellers with professional, responsive and attentive real estate services.
James has been recognized as part of the top .05% of Real Estate professionals in the nation and the #1 individual agent in Virginia based on the Real Trends rankings for 2023! He portrays real gratitude and a passion to ‘give back.’ James has an incredible drive to help
James' Other Listings
Source: Central Virginia Regional MLS
MLS Number: 2432134
APN: 039-26A
- 3511 Fairfield Rd
- 1925 Hope Meadow Way
- 1859 Rocky Ford Rd
- 2301 Gwynmill Ln
- 2307 Mary Goodwyn Rd
- 2311 Branchway Creek Dr
- 2241 Branch Springs Ct
- 3912 St John's Village Way
- 3880 Mill Station Dr
- 21.9 Acres Old Buckingham Rd
- 3635 Branch Springs Rd
- 2940 Anderson Hwy
- 3756 Archies Way
- 4029 Old Buckingham Rd
- 4031 Old Buckingham Rd
- 3937 Olde Links Ct
- 0 E Overlook Dr Unit 2511771
- 1419 Eastlook Ln
- 0 Stavemill Unit 2506414
- 1404 Mill Quarter Rd
