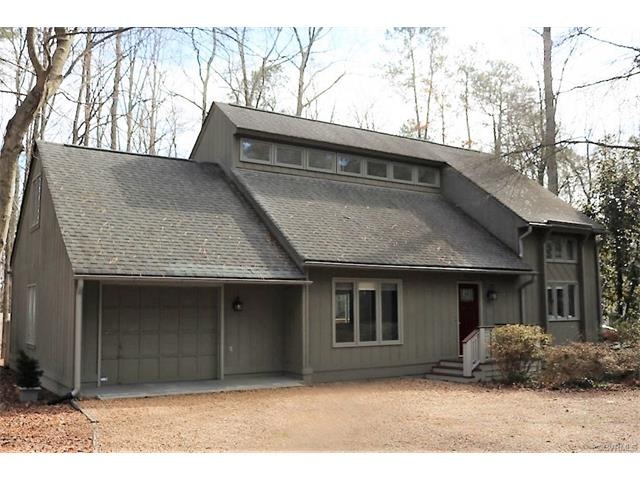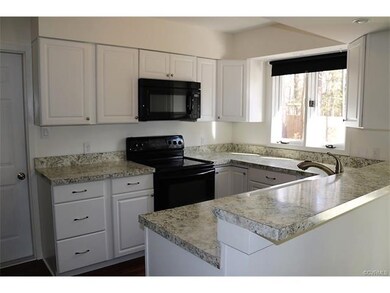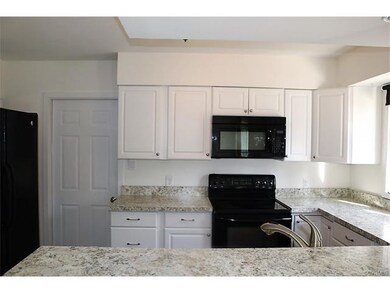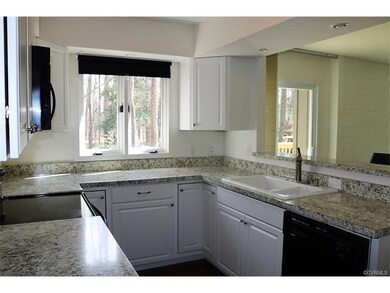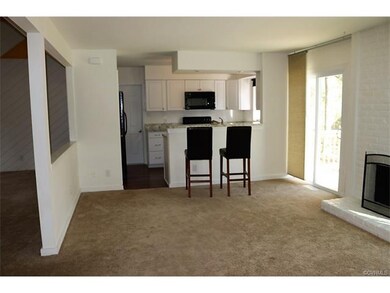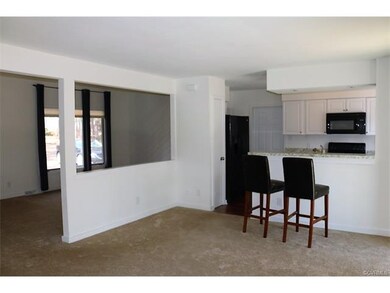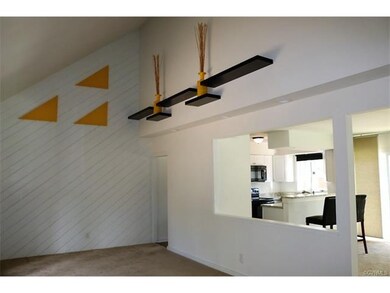
3601 Quail Meadows Place Midlothian, VA 23112
Highlights
- Outdoor Pool
- Wood Flooring
- Circular Driveway
- Clover Hill High Rated A
- 1 Fireplace
- 1 Car Direct Access Garage
About This Home
As of March 2018WOW! What a great opportunity to own a home in the highly sought after Brandermill Subdivision of Chesterfield County. Conveniently located near interstates, shopping, dining, and award winning schools this home definitely boasts with its location. Nestled into the middle of a corner lot you find plenty of parking on the circular drive and privacy in the rear yard. Once inside you are greeted with a sense of "home" by the welcoming sights of clean neutral colors, tall ceilings and an open floorplan. The family room is an adequate size but feel much larger with the tall vaulted ceilings. The adjacent room which could be used as a sitting room or even a formal dining area is complete with a fireplace and direct access to the large rear deck. The kitchen is bright and clean and had ample storage space. The first floor just wouldn't be compete without the master suite. On the second floor you will find a loft area, perfect for a home office, two more bedrooms, and a secret are hidden behind the book shelf of the second room. This property is very charming and will go quickly so make your appointment today.
Last Agent to Sell the Property
Phillip Kidd
Century 21 New Millenium License #0225208188 Listed on: 02/06/2018

Home Details
Home Type
- Single Family
Est. Annual Taxes
- $1,899
Year Built
- Built in 1976
Lot Details
- 0.31 Acre Lot
- Zoning described as R7
HOA Fees
- $48 Monthly HOA Fees
Parking
- 1 Car Direct Access Garage
- Garage Door Opener
- Circular Driveway
- Off-Street Parking
Home Design
- Frame Construction
- Shingle Roof
- Composition Roof
- T111 Siding
Interior Spaces
- 1,780 Sq Ft Home
- 1-Story Property
- 1 Fireplace
Flooring
- Wood
- Carpet
- Vinyl
Bedrooms and Bathrooms
- 3 Bedrooms
Pool
- Outdoor Pool
Schools
- Swift Creek Elementary And Middle School
- Clover Hill High School
Utilities
- Central Air
- Heat Pump System
Listing and Financial Details
- Tax Lot 5
- Assessor Parcel Number 730-68-42-49-200-000
Community Details
Overview
- Brandermill Subdivision
Recreation
- Community Pool
Ownership History
Purchase Details
Home Financials for this Owner
Home Financials are based on the most recent Mortgage that was taken out on this home.Purchase Details
Home Financials for this Owner
Home Financials are based on the most recent Mortgage that was taken out on this home.Purchase Details
Home Financials for this Owner
Home Financials are based on the most recent Mortgage that was taken out on this home.Similar Homes in the area
Home Values in the Area
Average Home Value in this Area
Purchase History
| Date | Type | Sale Price | Title Company |
|---|---|---|---|
| Warranty Deed | $220,000 | Attorney | |
| Warranty Deed | $205,000 | -- | |
| Warranty Deed | $112,000 | -- |
Mortgage History
| Date | Status | Loan Amount | Loan Type |
|---|---|---|---|
| Closed | $227,000 | New Conventional | |
| Closed | $206,000 | Stand Alone Refi Refinance Of Original Loan | |
| Closed | $209,000 | New Conventional | |
| Previous Owner | $160,000 | New Conventional | |
| Previous Owner | $167,062 | FHA | |
| Previous Owner | $111,299 | FHA |
Property History
| Date | Event | Price | Change | Sq Ft Price |
|---|---|---|---|---|
| 03/19/2018 03/19/18 | Sold | $220,000 | 0.0% | $124 / Sq Ft |
| 02/06/2018 02/06/18 | Pending | -- | -- | -- |
| 02/06/2018 02/06/18 | For Sale | $219,950 | +7.3% | $124 / Sq Ft |
| 04/09/2015 04/09/15 | Sold | $205,000 | -2.4% | $107 / Sq Ft |
| 03/05/2015 03/05/15 | Pending | -- | -- | -- |
| 01/14/2015 01/14/15 | For Sale | $210,000 | -- | $110 / Sq Ft |
Tax History Compared to Growth
Tax History
| Year | Tax Paid | Tax Assessment Tax Assessment Total Assessment is a certain percentage of the fair market value that is determined by local assessors to be the total taxable value of land and additions on the property. | Land | Improvement |
|---|---|---|---|---|
| 2025 | $2,965 | $330,300 | $78,000 | $252,300 |
| 2024 | $2,965 | $316,400 | $78,000 | $238,400 |
| 2023 | $2,673 | $293,700 | $72,000 | $221,700 |
| 2022 | $2,424 | $263,500 | $63,000 | $200,500 |
| 2021 | $2,301 | $235,300 | $61,000 | $174,300 |
| 2020 | $2,169 | $228,300 | $60,000 | $168,300 |
| 2019 | $2,076 | $218,500 | $58,000 | $160,500 |
| 2018 | $1,968 | $207,200 | $55,000 | $152,200 |
| 2017 | $1,849 | $192,600 | $52,000 | $140,600 |
| 2016 | $1,829 | $190,500 | $52,000 | $138,500 |
| 2015 | $949 | $195,200 | $46,500 | $148,700 |
| 2014 | $1,862 | $191,400 | $46,500 | $144,900 |
Agents Affiliated with this Home
-
P
Seller's Agent in 2018
Phillip Kidd
Century 21 New Millenium
-
Freddie Coffey

Buyer's Agent in 2018
Freddie Coffey
CapCenter
(804) 221-6419
2 in this area
95 Total Sales
-
S
Seller's Agent in 2015
Steve Toop
United Brokers Ltd
-
K
Buyer's Agent in 2015
Ken Nachman - Base Camp Realty
Better Homes and Gardens Real Estate Main Street Properties
Map
Source: Central Virginia Regional MLS
MLS Number: 1804070
APN: 730-68-42-49-200-000
- 3511 Quail Hill Ct
- 3401 Quail Hill Dr
- 4018 Timber Ridge Rd
- 3211 Fox Chase Dr
- 3207 Quail Hill Dr
- 3301 Old Hundred Rd S
- 3909 Timber Ridge Place
- 3921 Timber Ridge Rd
- 3216 Gannet Ln
- 3121 Quail Hill Dr
- 12576 Petrel Crossing
- 3111 Three Bridges Rd
- 3104 Three Bridges Rd
- 3201 Barnes Spring Ct
- 4219 Mill View Dr
- 4204 Poplar Grove Terrace
- 4125 Mill View Dr
- 13926 Sagebrook Rd
- 2800 Fox Chase Ln
- 13931 Sagegrove Cir
