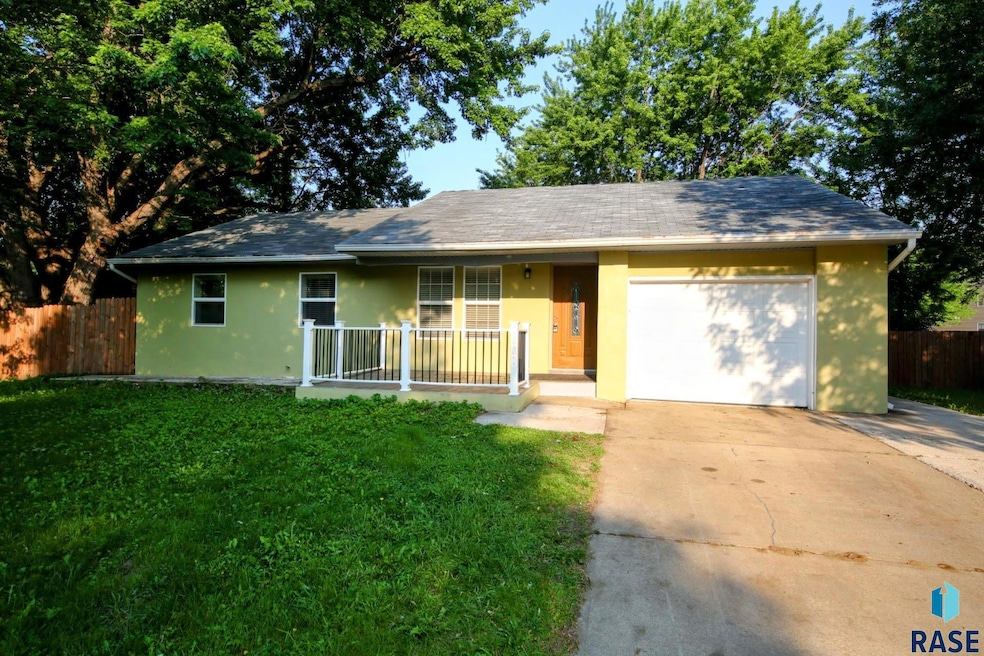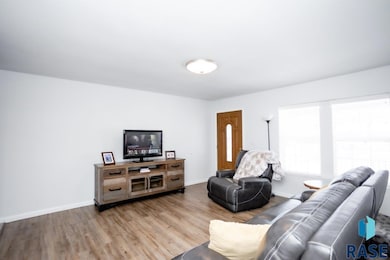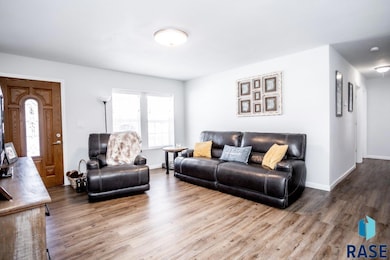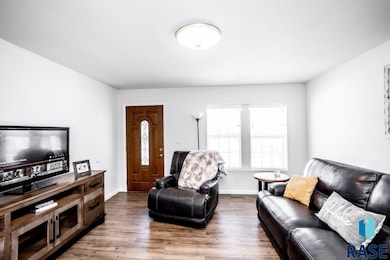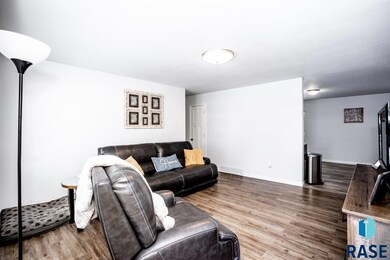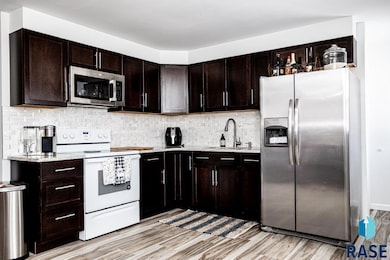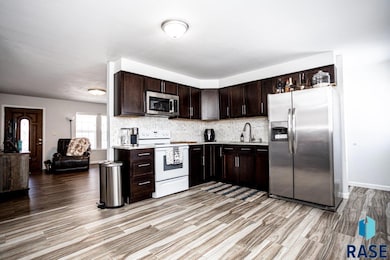3601 S Holbrook Ave Sioux Falls, SD 57106
Southwest Sioux Falls NeighborhoodEstimated payment $1,611/month
Highlights
- Popular Property
- Ranch Style House
- Porch
- Memorial Middle School Rated A-
- No HOA
- Patio
About This Home
This is a beautifully updated home! Updates throughout include new windows, flooring, & bathrooms. The entire home has been freshly painted. A brand NEW roof went on in August 2025! The morning sun flows into the living room windows from the covered & tiled front porch. It has 3 bedrooms on the ML, including a primary with an attached 3/4 bath. The kitchen features newer appliances, cabinets & granite countertops. The large dining room provides ample space for family & friends. The family room downstairs could be used in countless ways. There’s a 4th bedroom & an additional room in the LL, providing space for an office, workout room, craft room, etc. The huge backyard offers another place for entertaining, shade trees & privacy fence. There is an attached single car garage with painted floor & an additional cement pad off the driveway for parking.
Home Details
Home Type
- Single Family
Est. Annual Taxes
- $3,336
Year Built
- Built in 1962
Lot Details
- 0.34 Acre Lot
- Irregular Lot
Parking
- 1 Car Garage
Home Design
- Ranch Style House
- Block Foundation
- Composition Roof
Interior Spaces
- 2,142 Sq Ft Home
- Basement Fills Entire Space Under The House
- Microwave
Flooring
- Laminate
- Tile
Bedrooms and Bathrooms
- 4 Bedrooms
Outdoor Features
- Patio
- Porch
Schools
- Oscar Howe Elementary School
- Memorial Middle School
- Roosevelt High School
Additional Features
- City Lot
- Heating System Uses Natural Gas
Community Details
- No Home Owners Association
- Western Heights Addn Subdivision
Map
Home Values in the Area
Average Home Value in this Area
Tax History
| Year | Tax Paid | Tax Assessment Tax Assessment Total Assessment is a certain percentage of the fair market value that is determined by local assessors to be the total taxable value of land and additions on the property. | Land | Improvement |
|---|---|---|---|---|
| 2024 | $3,336 | $236,500 | $44,300 | $192,200 |
| 2023 | $3,451 | $236,500 | $44,300 | $192,200 |
| 2022 | $3,411 | $176,500 | $44,300 | $132,200 |
| 2021 | $3,563 | $163,000 | $0 | $0 |
| 2020 | $3,563 | $178,700 | $0 | $0 |
| 2019 | $3,391 | $166,244 | $0 | $0 |
| 2018 | $3,177 | $160,516 | $0 | $0 |
| 2017 | $2,981 | $155,743 | $45,964 | $109,779 |
| 2016 | $2,981 | $144,025 | $45,964 | $98,061 |
| 2015 | $3,010 | $137,950 | $45,963 | $91,987 |
| 2014 | $2,903 | $134,132 | $45,616 | $88,516 |
Property History
| Date | Event | Price | List to Sale | Price per Sq Ft |
|---|---|---|---|---|
| 01/08/2026 01/08/26 | For Sale | $255,000 | 0.0% | $119 / Sq Ft |
| 12/26/2025 12/26/25 | Pending | -- | -- | -- |
| 12/18/2025 12/18/25 | Price Changed | $255,000 | -8.9% | $119 / Sq Ft |
| 11/16/2025 11/16/25 | For Sale | $279,900 | -- | $131 / Sq Ft |
Source: REALTOR® Association of the Sioux Empire
MLS Number: 22508659
APN: 52561
- 3809 S Holbrook Ave
- 3900 S Holbrook Ave
- 6309 W 46th St
- 5601 W 45th St
- 4009 S Fairhall Ave
- 302 S Benjamin St
- 304 S Benjamin St
- 402 S Benjamin St
- 300 S Benjamin St
- 400 S Benjamin St
- 9201 W 43rd St
- 9207 W 43rd St
- 9209 W 43rd St
- 6529 W Essex Terrace
- 3709 S Cathy Ave
- 3705 S Cathy Ave
- 5212 W 47th St
- 5208 W 47th St
- 3711 S Cathy Ave
- 6005 W 52nd St
- 6000 W 43rd St
- 3300 S Westbrooke Ln
- 4245 W Mesa Pass
- 6601 W 41st St
- 3500 S Sertoma Ave
- 3609 S Cathy Ave
- 3709 S Cathy Ave Unit 1
- 3705 S Cathy Ave Unit 3705-03
- 6801 W Essex Dr
- 5005 W Heritage Place
- 4908 W Kirkwood Cir Unit 4908 - 01
- 4908 W Kirkwood Cir Unit 4908 - 06
- 3200 S Theodore Ave
- 2213 S Wellington Ave
- 3511 S Gateway Blvd
- 2807 S Terry Ave
- 2803 S Terry Ave
- 4605 W 39th St
- 4908 W St James Dr
- 4604 W Cottage Trail
