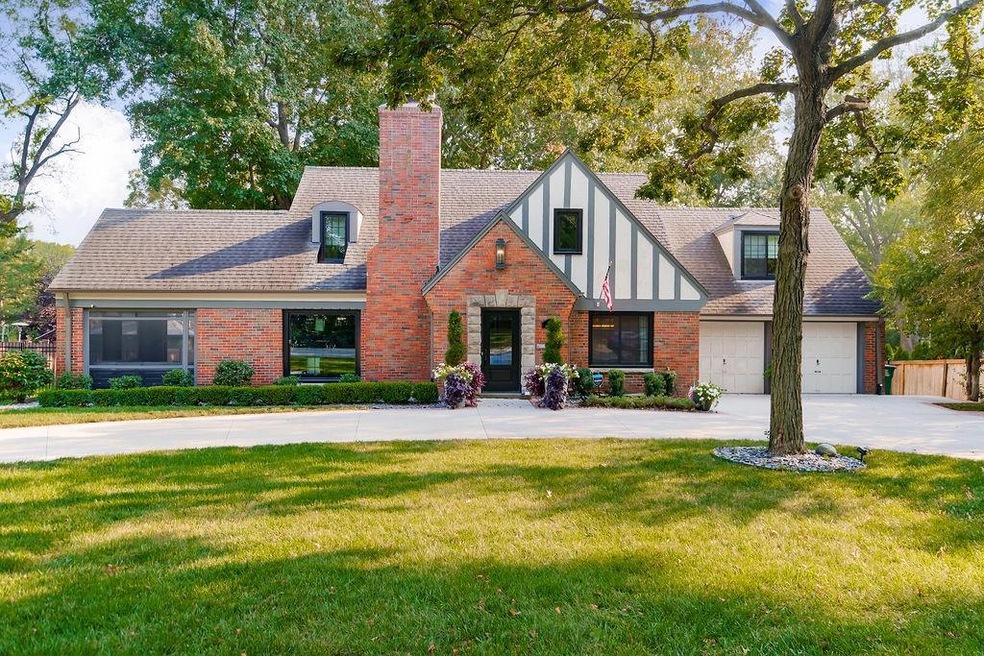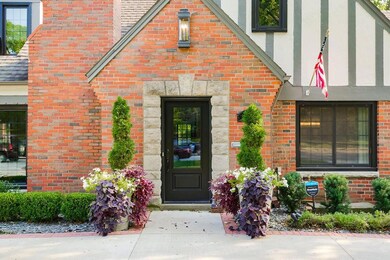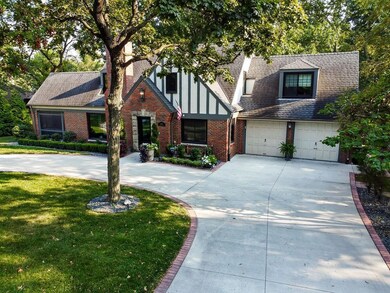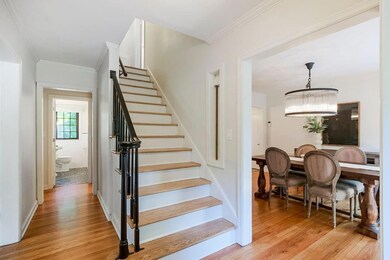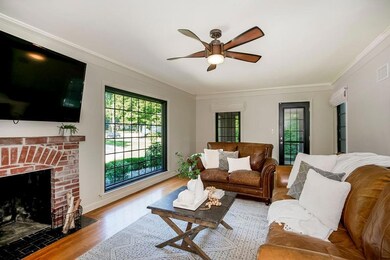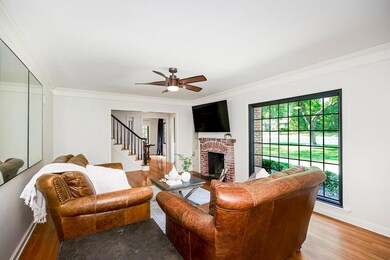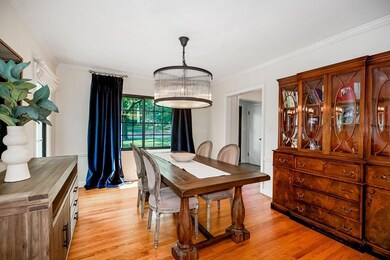
3601 Shawnee Mission Pkwy Fairway, KS 66205
Highlights
- 31,799 Sq Ft lot
- Living Room with Fireplace
- Traditional Architecture
- Westwood View Elementary School Rated A
- Marble Flooring
- Main Floor Bedroom
About This Home
As of November 2023Nestled on nearly an acre, this immaculately revamped home radiates curb appeal with its elegant circular driveway and a 2-car garage. Every nook and cranny has been meticulously enhanced, ensuring no stone was left unturned in its transformation. Boasting 3 bedrooms and 3 pristine bathrooms, this residence is the epitome of modern living. Revel in the spacious living room adorned with a cozy fireplace and polished hardwood floors, leading directly to a screened-in porch that offers a panoramic view of a sumptuously landscaped, fully enclosed backyard. The dining room seamlessly transitions into a state-of-the-art kitchen, which is accentuated with sparkling granite and marble finishes, a central island that offers additional seating, and a high-end gas stove. The main level conveniently features a bedroom and a lavish bathroom graced with exquisite marble flooring and a shower. Ascend to the second level to discover the expansive primary suite, complete with a walk-in closet, laundry amenities, and a bathroom that exudes spa-like luxury. An additional generously-sized bedroom and a contemporarily updated bathroom are also found on this floor. The home's lower level is tastefully semi-finished, presenting even more living space. Special touches that enhance this home's allure include new Anderson black windows and doors throughout, dazzling Restoration Hardware lighting, freshly refinished hardwoods, a redesigned concrete driveway accentuated with stamped brick edges, modern exterior lighting, a comprehensive irrigation system, fresh interior and exterior paint, and so much more. With over $250,000 in upgrades, the value is undeniable. Its strategic location offers quick access to major highways, a variety of restaurants, and trendy shops. A masterpiece not just to behold, but to call home.
Last Agent to Sell the Property
ReeceNichols - Country Club Plaza Brokerage Phone: 816-679-0805 License #2012039927 Listed on: 08/28/2023

Home Details
Home Type
- Single Family
Est. Annual Taxes
- $7,436
Year Built
- Built in 1940
Lot Details
- 0.73 Acre Lot
- Wood Fence
- Paved or Partially Paved Lot
- Level Lot
- Many Trees
HOA Fees
- $13 Monthly HOA Fees
Parking
- 2 Car Attached Garage
- Inside Entrance
- Front Facing Garage
Home Design
- Traditional Architecture
- Tudor Architecture
- Brick Frame
- Composition Roof
Interior Spaces
- Entryway
- Great Room
- Living Room with Fireplace
- 2 Fireplaces
- Formal Dining Room
- Recreation Room with Fireplace
- Dormer Attic
- Storm Windows
- Washer
Kitchen
- Eat-In Kitchen
- Gas Range
- Recirculated Exhaust Fan
- Dishwasher
- Stainless Steel Appliances
- Kitchen Island
- Disposal
Flooring
- Wood
- Marble
Bedrooms and Bathrooms
- 3 Bedrooms
- Main Floor Bedroom
- Cedar Closet
- Walk-In Closet
- 3 Full Bathrooms
Finished Basement
- Walk-Up Access
- Fireplace in Basement
- Laundry in Basement
Outdoor Features
- Enclosed patio or porch
Schools
- Westwood View Elementary School
- Sm East High School
Utilities
- Central Air
- Heating System Uses Natural Gas
Community Details
- Association fees include trash
- Fieldston Subdivision
Listing and Financial Details
- Assessor Parcel Number GP30500000-0002
- $0 special tax assessment
Ownership History
Purchase Details
Home Financials for this Owner
Home Financials are based on the most recent Mortgage that was taken out on this home.Purchase Details
Home Financials for this Owner
Home Financials are based on the most recent Mortgage that was taken out on this home.Purchase Details
Home Financials for this Owner
Home Financials are based on the most recent Mortgage that was taken out on this home.Purchase Details
Home Financials for this Owner
Home Financials are based on the most recent Mortgage that was taken out on this home.Similar Homes in the area
Home Values in the Area
Average Home Value in this Area
Purchase History
| Date | Type | Sale Price | Title Company |
|---|---|---|---|
| Warranty Deed | -- | Secured Title Of Kansas City | |
| Interfamily Deed Transfer | -- | Accommodation | |
| Quit Claim Deed | -- | New Title Company Name | |
| Warranty Deed | -- | Chicago Title | |
| Warranty Deed | -- | Kansas City Title |
Mortgage History
| Date | Status | Loan Amount | Loan Type |
|---|---|---|---|
| Open | $409,500 | New Conventional | |
| Previous Owner | $392,000 | New Conventional | |
| Previous Owner | $294,000 | New Conventional | |
| Previous Owner | $291,000 | New Conventional | |
| Previous Owner | $294,300 | New Conventional | |
| Previous Owner | $286,325 | New Conventional | |
| Previous Owner | $284,000 | New Conventional | |
| Previous Owner | $253,440 | New Conventional |
Property History
| Date | Event | Price | Change | Sq Ft Price |
|---|---|---|---|---|
| 11/16/2023 11/16/23 | Sold | -- | -- | -- |
| 09/20/2023 09/20/23 | Pending | -- | -- | -- |
| 09/16/2023 09/16/23 | Price Changed | $649,950 | -3.7% | $250 / Sq Ft |
| 09/08/2023 09/08/23 | For Sale | $675,000 | +68.8% | $259 / Sq Ft |
| 03/21/2019 03/21/19 | Sold | -- | -- | -- |
| 02/26/2019 02/26/19 | Pending | -- | -- | -- |
| 02/11/2019 02/11/19 | For Sale | $400,000 | +23.1% | $154 / Sq Ft |
| 06/29/2015 06/29/15 | Sold | -- | -- | -- |
| 05/12/2015 05/12/15 | Pending | -- | -- | -- |
| 05/02/2015 05/02/15 | For Sale | $325,000 | -- | $129 / Sq Ft |
Tax History Compared to Growth
Tax History
| Year | Tax Paid | Tax Assessment Tax Assessment Total Assessment is a certain percentage of the fair market value that is determined by local assessors to be the total taxable value of land and additions on the property. | Land | Improvement |
|---|---|---|---|---|
| 2024 | $8,261 | $69,471 | $38,411 | $31,060 |
| 2023 | $8,307 | $69,437 | $38,411 | $31,026 |
| 2022 | $7,436 | $63,008 | $38,411 | $24,597 |
| 2021 | $6,641 | $53,797 | $32,014 | $21,783 |
| 2020 | $6,579 | $52,681 | $29,098 | $23,583 |
| 2019 | $5,631 | $44,620 | $29,098 | $15,522 |
| 2018 | $4,849 | $43,366 | $29,098 | $14,268 |
| 2017 | $5,383 | $41,791 | $29,098 | $12,693 |
| 2016 | $5,192 | $40,020 | $29,098 | $10,922 |
| 2015 | $4,200 | $32,625 | $23,555 | $9,070 |
| 2013 | -- | $32,326 | $23,093 | $9,233 |
Agents Affiliated with this Home
-

Seller's Agent in 2023
Brooke Miller
ReeceNichols - Country Club Plaza
(816) 679-0805
20 in this area
474 Total Sales
-
K
Seller Co-Listing Agent in 2023
KBT KCN Team
ReeceNichols - Leawood
(913) 293-6662
45 in this area
2,116 Total Sales
-

Buyer's Agent in 2023
Sam Shaoul
Weichert, Realtors Welch & Com
(913) 269-6776
1 in this area
32 Total Sales
-

Seller's Agent in 2019
Karie Parsons
Real Broker, LLC
(913) 568-3253
126 Total Sales
-

Seller Co-Listing Agent in 2019
Kaelynn Parsons
Real Broker, LLC
(913) 991-1221
31 Total Sales
-
J
Buyer's Agent in 2019
Jason Mummert
ReeceNichols - Eastland
Map
Source: Heartland MLS
MLS Number: 2452045
APN: GP30500000-0002
- 5500 Mission Rd
- 5443 Mohawk Ln
- 5443 Pawnee Ln
- 5535 Suwanee Rd
- 5528 Suwanee Rd
- 5613 Suwanee Rd
- 5403 Windsor Ln
- 3215 Shawnee Mission Pkwy
- 5535 Canterbury Rd
- 5337 Canterbury Rd
- 5538 Aberdeen Rd
- 5610 Aberdeen Rd
- 5324 Fairway Rd
- 5239 Catalina St
- 5817 Fontana Dr
- 5531 Norwood Rd
- 5439 Norwood St
- 5500 Belinder Ave
- 5400 Belinder Rd
- 5943 Sunrise Dr
