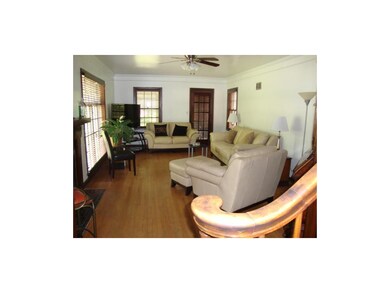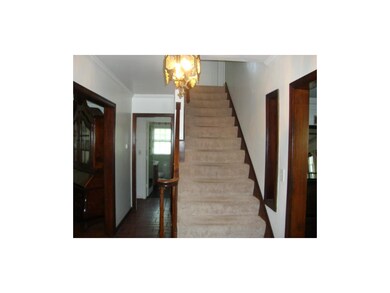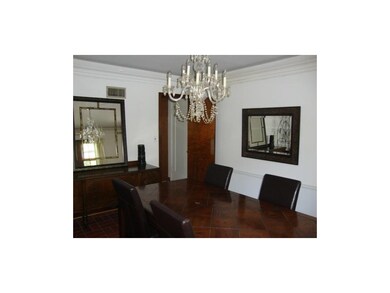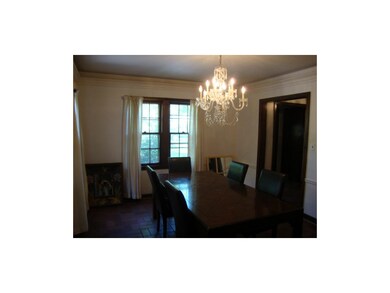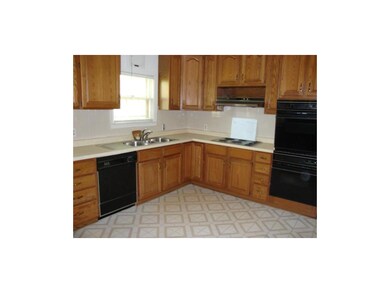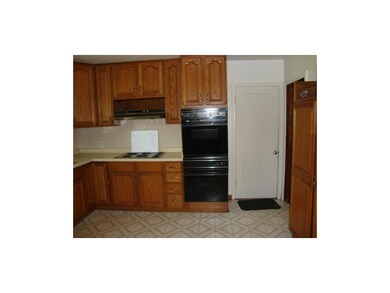
3601 Shawnee Mission Pkwy Fairway, KS 66205
Highlights
- 31,799 Sq Ft lot
- Living Room with Fireplace
- Wood Flooring
- Westwood View Elementary School Rated A
- Vaulted Ceiling
- Main Floor Bedroom
About This Home
As of November 2023Large Classic Estate Home in Fairway having character and charm. Natural Woodwork shines in grandure. Circle Drive, Two Car Garage. Beautiful Private Yard on 3/4 Acre. New Lifetime Roof and Gutters 11/14 and New Exterior Paint 4/15. Original Hardwoods through out. Two fireplaces. Energy Eff. HVAC, Updated Elec. Panel and More. Ready for your personal touches. Great Bones.
Last Agent to Sell the Property
Kathi Munson
ReeceNichols - Overland Park License #BR00049711 Listed on: 05/02/2015
Home Details
Home Type
- Single Family
Est. Annual Taxes
- $3,797
Year Built
- Built in 1940
Lot Details
- 0.73 Acre Lot
- Level Lot
- Many Trees
HOA Fees
- $18 Monthly HOA Fees
Parking
- 2 Car Attached Garage
- Inside Entrance
- Front Facing Garage
- Garage Door Opener
Home Design
- Tudor Architecture
- Brick Frame
- Composition Roof
Interior Spaces
- 2,516 Sq Ft Home
- Wet Bar: All Carpet, Built-in Features, Vinyl, Carpet, Cedar Closet(s), Hardwood, Walk-In Closet(s), Ceramic Tiles, Shower Only, All Window Coverings, Pantry, Brick Fl, Fireplace
- Built-In Features: All Carpet, Built-in Features, Vinyl, Carpet, Cedar Closet(s), Hardwood, Walk-In Closet(s), Ceramic Tiles, Shower Only, All Window Coverings, Pantry, Brick Fl, Fireplace
- Vaulted Ceiling
- Ceiling Fan: All Carpet, Built-in Features, Vinyl, Carpet, Cedar Closet(s), Hardwood, Walk-In Closet(s), Ceramic Tiles, Shower Only, All Window Coverings, Pantry, Brick Fl, Fireplace
- Skylights
- Shades
- Plantation Shutters
- Drapes & Rods
- Entryway
- Living Room with Fireplace
- 2 Fireplaces
- Formal Dining Room
- Recreation Room with Fireplace
- Sun or Florida Room
- Screened Porch
- Dormer Attic
Kitchen
- Eat-In Kitchen
- Double Oven
- Electric Oven or Range
- Dishwasher
- Granite Countertops
- Laminate Countertops
- Disposal
Flooring
- Wood
- Wall to Wall Carpet
- Linoleum
- Laminate
- Stone
- Ceramic Tile
- Luxury Vinyl Plank Tile
- Luxury Vinyl Tile
Bedrooms and Bathrooms
- 4 Bedrooms
- Main Floor Bedroom
- Cedar Closet: All Carpet, Built-in Features, Vinyl, Carpet, Cedar Closet(s), Hardwood, Walk-In Closet(s), Ceramic Tiles, Shower Only, All Window Coverings, Pantry, Brick Fl, Fireplace
- Walk-In Closet: All Carpet, Built-in Features, Vinyl, Carpet, Cedar Closet(s), Hardwood, Walk-In Closet(s), Ceramic Tiles, Shower Only, All Window Coverings, Pantry, Brick Fl, Fireplace
- Double Vanity
- Bathtub with Shower
Finished Basement
- Walk-Up Access
- Fireplace in Basement
- Laundry in Basement
Home Security
- Storm Windows
- Storm Doors
- Fire and Smoke Detector
Schools
- Westwood View Elementary School
- Sm East High School
Additional Features
- Separate Entry Quarters
- City Lot
- Forced Air Heating and Cooling System
Community Details
- Association fees include trash pick up
- Fieldston Subdivision
Listing and Financial Details
- Exclusions: Chimney
- Assessor Parcel Number GP30500000 0002
Ownership History
Purchase Details
Home Financials for this Owner
Home Financials are based on the most recent Mortgage that was taken out on this home.Purchase Details
Home Financials for this Owner
Home Financials are based on the most recent Mortgage that was taken out on this home.Purchase Details
Home Financials for this Owner
Home Financials are based on the most recent Mortgage that was taken out on this home.Purchase Details
Home Financials for this Owner
Home Financials are based on the most recent Mortgage that was taken out on this home.Similar Homes in the area
Home Values in the Area
Average Home Value in this Area
Purchase History
| Date | Type | Sale Price | Title Company |
|---|---|---|---|
| Warranty Deed | -- | Secured Title Of Kansas City | |
| Interfamily Deed Transfer | -- | Accommodation | |
| Quit Claim Deed | -- | New Title Company Name | |
| Warranty Deed | -- | Chicago Title | |
| Warranty Deed | -- | Kansas City Title |
Mortgage History
| Date | Status | Loan Amount | Loan Type |
|---|---|---|---|
| Open | $409,500 | New Conventional | |
| Previous Owner | $392,000 | New Conventional | |
| Previous Owner | $294,000 | New Conventional | |
| Previous Owner | $291,000 | New Conventional | |
| Previous Owner | $294,300 | New Conventional | |
| Previous Owner | $286,325 | New Conventional | |
| Previous Owner | $284,000 | New Conventional | |
| Previous Owner | $253,440 | New Conventional |
Property History
| Date | Event | Price | Change | Sq Ft Price |
|---|---|---|---|---|
| 11/16/2023 11/16/23 | Sold | -- | -- | -- |
| 09/20/2023 09/20/23 | Pending | -- | -- | -- |
| 09/16/2023 09/16/23 | Price Changed | $649,950 | -3.7% | $250 / Sq Ft |
| 09/08/2023 09/08/23 | For Sale | $675,000 | +68.8% | $259 / Sq Ft |
| 03/21/2019 03/21/19 | Sold | -- | -- | -- |
| 02/26/2019 02/26/19 | Pending | -- | -- | -- |
| 02/11/2019 02/11/19 | For Sale | $400,000 | +23.1% | $154 / Sq Ft |
| 06/29/2015 06/29/15 | Sold | -- | -- | -- |
| 05/12/2015 05/12/15 | Pending | -- | -- | -- |
| 05/02/2015 05/02/15 | For Sale | $325,000 | -- | $129 / Sq Ft |
Tax History Compared to Growth
Tax History
| Year | Tax Paid | Tax Assessment Tax Assessment Total Assessment is a certain percentage of the fair market value that is determined by local assessors to be the total taxable value of land and additions on the property. | Land | Improvement |
|---|---|---|---|---|
| 2024 | $8,261 | $69,471 | $38,411 | $31,060 |
| 2023 | $8,307 | $69,437 | $38,411 | $31,026 |
| 2022 | $7,436 | $63,008 | $38,411 | $24,597 |
| 2021 | $6,641 | $53,797 | $32,014 | $21,783 |
| 2020 | $6,579 | $52,681 | $29,098 | $23,583 |
| 2019 | $5,631 | $44,620 | $29,098 | $15,522 |
| 2018 | $4,849 | $43,366 | $29,098 | $14,268 |
| 2017 | $5,383 | $41,791 | $29,098 | $12,693 |
| 2016 | $5,192 | $40,020 | $29,098 | $10,922 |
| 2015 | $4,200 | $32,625 | $23,555 | $9,070 |
| 2013 | -- | $32,326 | $23,093 | $9,233 |
Agents Affiliated with this Home
-
Brooke Miller

Seller's Agent in 2023
Brooke Miller
ReeceNichols - Country Club Plaza
(816) 679-0805
20 in this area
469 Total Sales
-
KBT KCN Team
K
Seller Co-Listing Agent in 2023
KBT KCN Team
ReeceNichols - Leawood
(913) 293-6662
44 in this area
2,118 Total Sales
-
Sam Shaoul

Buyer's Agent in 2023
Sam Shaoul
Weichert, Realtors Welch & Com
(913) 269-6776
1 in this area
33 Total Sales
-
Karie Parsons

Seller's Agent in 2019
Karie Parsons
Real Broker, LLC
(913) 568-3253
131 Total Sales
-
Kaelynn Parsons

Seller Co-Listing Agent in 2019
Kaelynn Parsons
Real Broker, LLC
(913) 991-1221
31 Total Sales
-

Buyer's Agent in 2019
Jason Mummert
ReeceNichols - Eastland
(816) 519-6147
Map
Source: Heartland MLS
MLS Number: 1936234
APN: GP30500000-0002
- 5535 Suwanee Rd
- 5528 Suwanee Rd
- 5516 Falmouth Rd
- 5403 Windsor Ln
- 3215 Shawnee Mission Pkwy
- 5500 Canterbury Rd
- 5535 Canterbury Rd
- 5516 Chadwick Rd
- 5347 Buena Vista St
- 5815 Howe Dr
- 5812 Reinhardt Dr
- 3818 W 52nd Terrace
- 5232 Clark Dr
- 4126 W 53rd Terrace
- 5324 Fairway Rd
- 5239 Catalina St
- 5401 Fairway Rd
- 5911 Howe Dr
- 5817 Fontana Dr
- 5531 Norwood Rd

