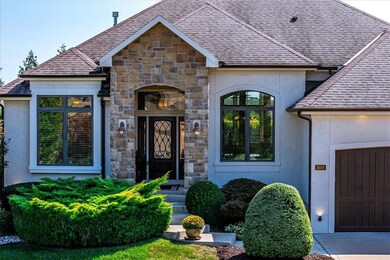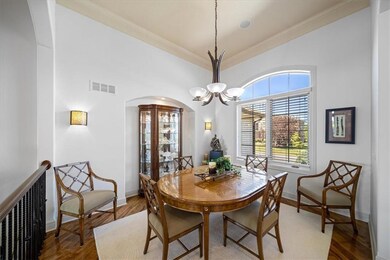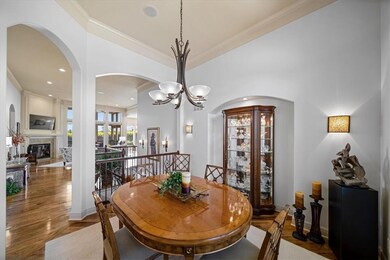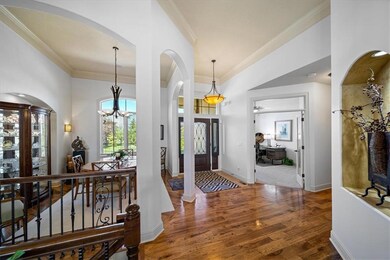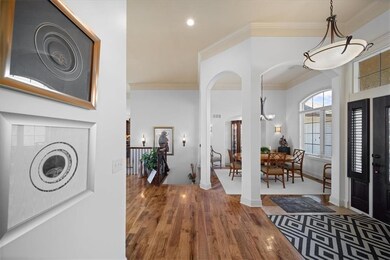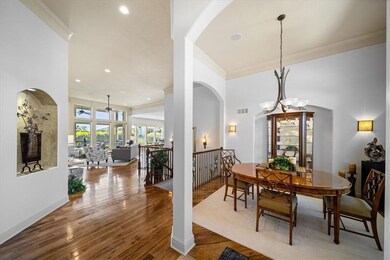
3601 W 158th St Overland Park, KS 66224
Highlights
- Clubhouse
- Recreation Room
- Traditional Architecture
- Sunrise Point Elementary School Rated A
- Vaulted Ceiling
- Wood Flooring
About This Home
As of October 2024Welcome to your dream home, where luxury meets functionality in a beautifully crafted Reverse 1.5-story beauty. This stunning 4-bedroom, 3-bathroom home is designed for comfort and elegance, featuring: Inviting Main Level: Enjoy the warmth of wood flooring throughout and the rich ambiance of surround sound. The expansive living area leads seamlessly into a gourmet kitchen that’s a chef’s paradise, boasting sleek stainless-steel appliances, a massive granite island, and a generous walk-in pantry with a convenient grocery door access from garage. Kitchen offers an electric cooktop with a gas line option. Luxurious Bathrooms: Every bathroom is a haven of relaxation. Granite countertops provide a touch of sophistication, while the primary bath offers a spa-like experience with heated floors, large shower with double shower head and a jacuzzi tub. Private Retreat: Step outside to your beautifully landscaped oasis surrounded by a gorgeous rock wall. The private screened porch, complete with its own surround sound system, offers a perfect spot for quiet evenings or entertaining guests. Functional Finishes: A whole-house Generac generator ensures peace of mind, while an advanced alarm system provides security. Two large storage areas keep everything organized and accessible. Entertainer’s Delight: The walkout lower level is an entertainer’s dream, featuring a stylish bar and a 48-bottle wine fridge, ideal for hosting gatherings or relaxing after a long day. Smart Engineering: Professional landscaping includes extensive French drains and three sump pumps, ensuring your home stays dry and beautiful year-round. Additional highlights include a convenient main level laundry and premium finishes throughout, making this home not just a place to live, but a place to thrive. Discover a perfect blend of luxury, comfort, and practicality in this amazing home.
Last Agent to Sell the Property
NextHome Gadwood Group Brokerage Phone: 913-206-4228 License #BR00224112 Listed on: 09/03/2024

Home Details
Home Type
- Single Family
Est. Annual Taxes
- $8,164
Year Built
- Built in 2012
Lot Details
- 0.35 Acre Lot
- Corner Lot
HOA Fees
- $131 Monthly HOA Fees
Parking
- 3 Car Attached Garage
Home Design
- Traditional Architecture
- Composition Roof
- Stucco
Interior Spaces
- Wet Bar
- Vaulted Ceiling
- Ceiling Fan
- Gas Fireplace
- Great Room with Fireplace
- Formal Dining Room
- Recreation Room
Kitchen
- Breakfast Room
- Walk-In Pantry
- Built-In Electric Oven
- Cooktop
- Dishwasher
- Kitchen Island
- Granite Countertops
- Disposal
Flooring
- Wood
- Carpet
- Ceramic Tile
Bedrooms and Bathrooms
- 4 Bedrooms
- Primary Bedroom on Main
- Walk-In Closet
- 3 Full Bathrooms
- Double Vanity
- Whirlpool Bathtub
- Bathtub With Separate Shower Stall
Laundry
- Laundry Room
- Laundry on main level
- Washer
Finished Basement
- Walk-Out Basement
- Sump Pump
- Bedroom in Basement
Outdoor Features
- Enclosed patio or porch
- Playground
Schools
- Sunrise Point Elementary School
- Blue Valley High School
Additional Features
- City Lot
- Forced Air Heating and Cooling System
Listing and Financial Details
- Assessor Parcel Number NP88560000 0043
- $0 special tax assessment
Community Details
Overview
- Association fees include curbside recycling, trash
- Watersedge Association
- Watersedge Subdivision, Wellington Floorplan
Amenities
- Clubhouse
- Party Room
Recreation
- Community Pool
Ownership History
Purchase Details
Home Financials for this Owner
Home Financials are based on the most recent Mortgage that was taken out on this home.Purchase Details
Home Financials for this Owner
Home Financials are based on the most recent Mortgage that was taken out on this home.Purchase Details
Similar Homes in the area
Home Values in the Area
Average Home Value in this Area
Purchase History
| Date | Type | Sale Price | Title Company |
|---|---|---|---|
| Warranty Deed | -- | Continental Title Company | |
| Warranty Deed | -- | Continental Title Company | |
| Warranty Deed | -- | Kansas City Title Inc | |
| Warranty Deed | -- | Chicago Title |
Mortgage History
| Date | Status | Loan Amount | Loan Type |
|---|---|---|---|
| Open | $567,000 | New Conventional | |
| Closed | $567,000 | New Conventional | |
| Previous Owner | $417,000 | New Conventional |
Property History
| Date | Event | Price | Change | Sq Ft Price |
|---|---|---|---|---|
| 10/30/2024 10/30/24 | Sold | -- | -- | -- |
| 10/07/2024 10/07/24 | Pending | -- | -- | -- |
| 09/11/2024 09/11/24 | For Sale | $799,000 | +82.3% | $250 / Sq Ft |
| 01/17/2013 01/17/13 | Sold | -- | -- | -- |
| 06/01/2012 06/01/12 | Pending | -- | -- | -- |
| 06/01/2012 06/01/12 | For Sale | $438,219 | -- | $137 / Sq Ft |
Tax History Compared to Growth
Tax History
| Year | Tax Paid | Tax Assessment Tax Assessment Total Assessment is a certain percentage of the fair market value that is determined by local assessors to be the total taxable value of land and additions on the property. | Land | Improvement |
|---|---|---|---|---|
| 2024 | $8,906 | $86,285 | $15,601 | $70,684 |
| 2023 | $8,164 | $78,131 | $15,601 | $62,530 |
| 2022 | $7,466 | $70,196 | $15,601 | $54,595 |
| 2021 | $7,347 | $65,722 | $14,176 | $51,546 |
| 2020 | $7,429 | $65,998 | $12,330 | $53,668 |
| 2019 | $7,504 | $65,251 | $10,664 | $54,587 |
| 2018 | $7,113 | $60,628 | $10,664 | $49,964 |
| 2017 | $7,203 | $60,295 | $10,664 | $49,631 |
| 2016 | $6,930 | $57,960 | $10,664 | $47,296 |
| 2015 | $6,621 | $55,131 | $10,664 | $44,467 |
| 2013 | -- | $42,171 | $7,756 | $34,415 |
Agents Affiliated with this Home
-
Julie Gadwood

Seller's Agent in 2024
Julie Gadwood
NextHome Gadwood Group
(913) 206-4228
7 in this area
146 Total Sales
-
Gregory Weis

Buyer's Agent in 2024
Gregory Weis
Coldwell Banker Regan Realtors
(913) 579-4106
1 in this area
83 Total Sales
-
Shar Price
S
Seller's Agent in 2013
Shar Price
Keller Williams Realty Partner
(913) 244-4681
39 in this area
63 Total Sales
-
L
Buyer's Agent in 2013
Larry Borcherding
ReeceNichols - Leawood
Map
Source: Heartland MLS
MLS Number: 2508204
APN: NP88560000-0043
- 18605 Reinhardt St
- 18612 Reinhardt St
- 18600 Reinhardt St
- 18505 Pawnee Ln
- 18509 Pawnee Ln
- 18452 Pawnee Ln
- 18456 Pawnee Ln
- 18457 Pawnee Ln
- 3714 W 158th Terrace
- 15825 Howe St
- 18464 Windsor St
- 18452 Windsor St
- 18460 Windsor St
- 15801 Canterbury St
- 18465 Windsor St
- 18457 Windsor St
- 18453 Windsor St
- 3116 W 157th Place
- 15829 Alhambra St
- 15833 Alhambra St

