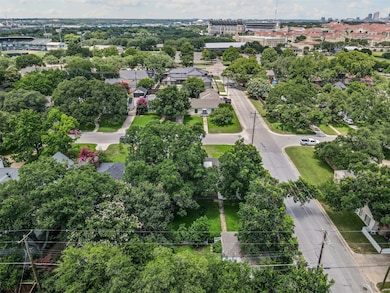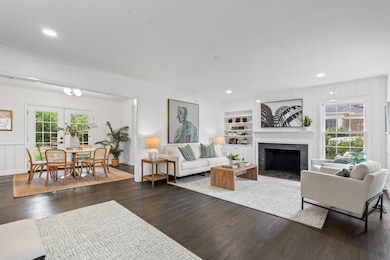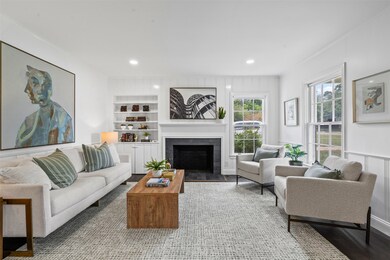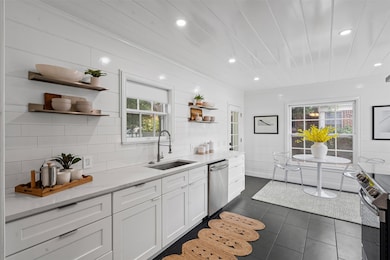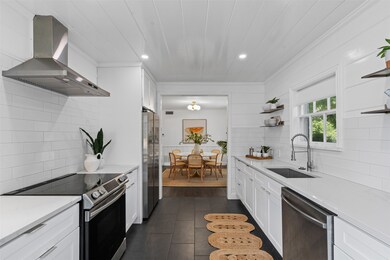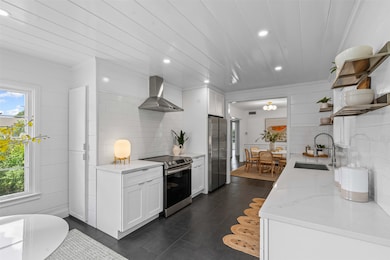3601 Westcliff Rd S Fort Worth, TX 76109
Westcliff West NeighborhoodHighlights
- Very Popular Property
- Traditional Architecture
- Corner Lot
- Open Floorplan
- Wood Flooring
- Private Yard
About This Home
Welcome to 3601 Westcliff Road South! Situated on a prime corner lot just one block from TCU's Lupton Baseball Field and Amon Carter Football stadium, this home perfectly combines charm and modern living. This chic bungalow has been thoughtfully renovated down to the studs just two years ago, boasting modern amenities including a tankless water heater, updated electrical, newer HVAC, and a new roof, ensuring year-round comfort. The fully renovated kitchen is a highlight, featuring new stainless steel appliances, sleek quartz countertops, and custom cabinetry. Whether you’re enjoying coffee in the cozy nook or hosting friends, this space is designed for ease and style. The versatile floor plan presents an open dining area that effortlessly accommodates gatherings. The second level has a spacious third bedroom that could easily accommodate two beds, complete with its own full bathroom. Outside, enjoy your private outdoor space and the convenience of a detached 2-car garage with an attached storage room. This home is a perfect blend of classic appeal and modern efficiency, conveniently located on the corner of Alton Road steps from TCU and moments from Colonial Country Club. Lease includes full size W&D and appliances. GO FROGS!
Listing Agent
Compass RE Texas, LLC Brokerage Phone: 817-723-5166 License #0527824 Listed on: 07/07/2025

Open House Schedule
-
Sunday, July 27, 20251:00 to 3:00 pm7/27/2025 1:00:00 PM +00:007/27/2025 3:00:00 PM +00:00Add to Calendar
Home Details
Home Type
- Single Family
Est. Annual Taxes
- $9,779
Year Built
- Built in 1940
Lot Details
- 9,148 Sq Ft Lot
- Fenced
- Landscaped
- Corner Lot
- Sprinkler System
- Many Trees
- Private Yard
- Back Yard
Parking
- 2 Car Garage
- Workshop in Garage
- Side Facing Garage
- Garage Door Opener
- Gravel Driveway
Home Design
- Traditional Architecture
- Brick Exterior Construction
- Composition Roof
Interior Spaces
- 1,815 Sq Ft Home
- 2-Story Property
- Open Floorplan
- Built-In Features
- Woodwork
- Chandelier
- Decorative Fireplace
- Wood Flooring
Kitchen
- Eat-In Kitchen
- Electric Oven
- Electric Range
- Dishwasher
- Disposal
Bedrooms and Bathrooms
- 3 Bedrooms
- Walk-In Closet
- 2 Full Bathrooms
Home Security
- Prewired Security
- Security Lights
- Fire and Smoke Detector
Outdoor Features
- Outdoor Storage
Schools
- Westcliff Elementary School
- Paschal High School
Utilities
- Central Heating and Cooling System
- Heating System Uses Natural Gas
- High Speed Internet
- Cable TV Available
Listing and Financial Details
- Residential Lease
- Property Available on 6/5/25
- Tenant pays for all utilities, cable TV, electricity, exterior maintenance, gas, insurance, security, water
- Short Term Lease
- Legal Lot and Block 13 / 5
- Assessor Parcel Number 04638107
Community Details
Overview
- Bellaire Add Subdivision
Pet Policy
- No Pets Allowed
Map
Source: North Texas Real Estate Information Systems (NTREIS)
MLS Number: 20987310
APN: 04638107
- 3616 Hilltop Rd
- 3620 W Biddison St
- 3512 W Biddison St
- 3631 Shelby Dr
- 3414 Westcliff Rd S
- 3712 Shelby Dr
- 3727 W Biddison St
- 3241 Westcliff Rd W
- 3737 S Hills Ave
- 3620 Stadium Dr
- 3221 Stadium Dr
- 3605 Stadium Dr
- 3201 Lamesa Place
- 3121 Benbrook Blvd
- 3609 Rogers Ave
- 3240 Wabash Ave
- 3516 Rogers Ave
- 3141 Wabash Ave
- 3252 S University Dr
- 4000 Bellaire Dr S
- 3429 Hilltop Rd
- 3558 Kell St
- 3604 Kell St
- 3805 Bellaire Dr S
- 3547 S Hills Ave
- 3541 S Hills Ave Unit 3543
- 3631 S Hills Ave
- 3566 Norfolk Rd
- 3558 Stadium Dr
- 3620 Stadium Dr
- 3567 Dryden Rd
- 3609 Rogers Ave
- 3211 Odessa Ave
- 3440 Rogers Ave
- 3241 Wabash Ave
- 3543 Rashti Ct
- 3817 Trail Lake Dr
- 3224 Preston Hollow Rd
- 3512 Park Ridge Blvd
- 3417 Rogers Ave

