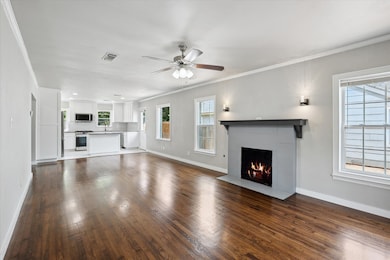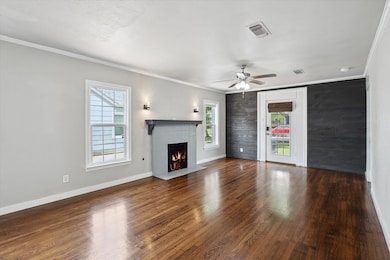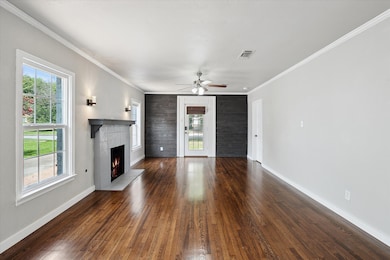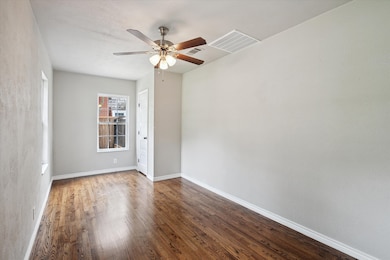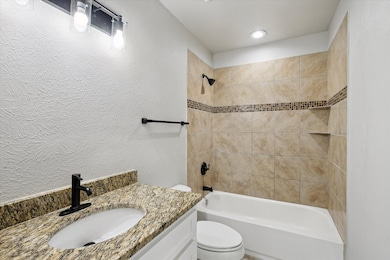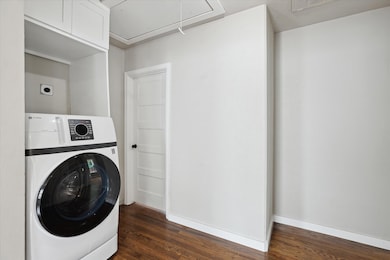3620 Stadium Dr Fort Worth, TX 76109
Westcliff NeighborhoodHighlights
- Open Floorplan
- Wood Flooring
- Kitchen Island
- Traditional Architecture
- 1 Fireplace
- 1-Story Property
About This Home
Located just a short walk from Texas Christian University, this beautifully updated 3 bedroom, 3 bath home offers the perfect blend of character, comfort, and convenience. The charming front elevation showcases warm cedar shutters and a beautifully crafted cedar front porch cover, adding rustic elegance and inviting curb appeal to the home.
Inside, you'll find gleaming hardwood floors throughout and an open-concept kitchen featuring granite countertops, a large island, stainless steel appliances, refrigerator, and a washer and dryer all included. With a spacious living room and a generous layout that offers both functionality and style.
Step outside to enjoy the large backyard.
Located in back of main home is a fully equipped guest house that will be leased separately, that is complete with a private entrance, full kitchen, washer and dryer, dishwasher, microwave, and refrigerator.
Situated in a highly sought-after neighborhood near TCU, you're just minutes from shopping, dining, and entertainment. This is a rare opportunity to lease a versatile, beautifully maintained property in one of Fort Worth’s most desirable locations!
Listing Agent
Fadal Buchanan & AssociatesLLC Brokerage Phone: 817-750-0012 License #0467152 Listed on: 07/08/2025
Home Details
Home Type
- Single Family
Est. Annual Taxes
- $7,647
Year Built
- Built in 1939
Lot Details
- 7,928 Sq Ft Lot
- Wood Fence
- Aluminum or Metal Fence
Parking
- Driveway
Home Design
- Traditional Architecture
- Pillar, Post or Pier Foundation
- Composition Roof
Interior Spaces
- 1,382 Sq Ft Home
- 1-Story Property
- Open Floorplan
- Ceiling Fan
- 1 Fireplace
- Window Treatments
- Fire and Smoke Detector
Kitchen
- Gas Range
- Dishwasher
- Kitchen Island
Flooring
- Wood
- Tile
Bedrooms and Bathrooms
- 3 Bedrooms
- 3 Full Bathrooms
Laundry
- Laundry in Kitchen
- Washer and Electric Dryer Hookup
Schools
- Westcliff Elementary School
- Paschal High School
Utilities
- Central Heating and Cooling System
- High Speed Internet
- Cable TV Available
Listing and Financial Details
- Residential Lease
- Property Available on 7/7/25
- Tenant pays for all utilities
- 12 Month Lease Term
- Legal Lot and Block 13 / 1
- Assessor Parcel Number 00383198
Community Details
Overview
- Burney I H Add Subdivision
Pet Policy
- Call for details about the types of pets allowed
Map
Source: North Texas Real Estate Information Systems (NTREIS)
MLS Number: 20992943
APN: 00383198
- 3605 Stadium Dr
- 3609 Rogers Ave
- 3512 W Biddison St
- 3516 Rogers Ave
- 3414 Westcliff Rd S
- 3201 Lamesa Place
- 3901 Winfield Ave
- 3620 W Biddison St
- 3631 Shelby Dr
- 3936 Winfield Ave
- 3633 W Biddison St
- 3601 Westcliff Rd S
- 3121 Benbrook Blvd
- 3616 Hilltop Rd
- 4016 Winfield Ave
- 4001 Acacia St
- 3817 Trail Lake Dr
- 3240 Wabash Ave
- 3221 Stadium Dr
- 3504 Corto Ave
- 3562 Stadium Dr
- 3558 Stadium Dr
- 3604 Kell St
- 3609 Rogers Ave
- 3558 Kell St
- 3429 Hilltop Rd
- 3700 Jeanette Dr
- 3708 Jeanette Dr
- 3541 S Hills Ave Unit 3543
- 3512 Park Ridge Blvd
- 3566 Norfolk Rd
- 3547 S Hills Ave
- 3440 Rogers Ave
- 3567 Dryden Rd
- 3905 Winfield Ave
- 3417 Rogers Ave
- 3936 Winfield Ave
- 3631 S Hills Ave
- 3601 Westcliff Rd S
- 3419 S University Dr

