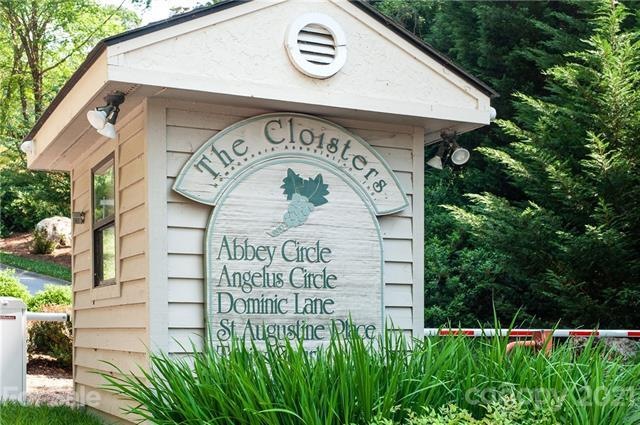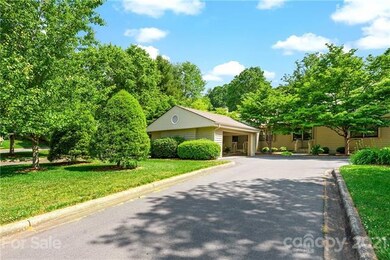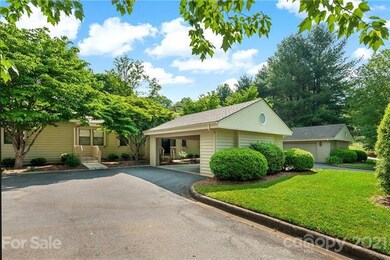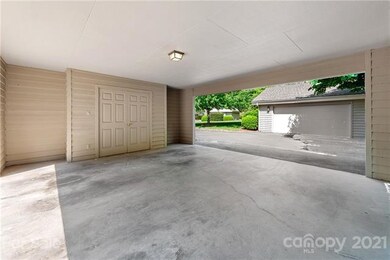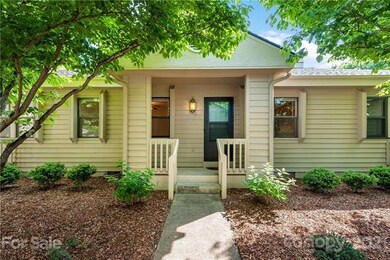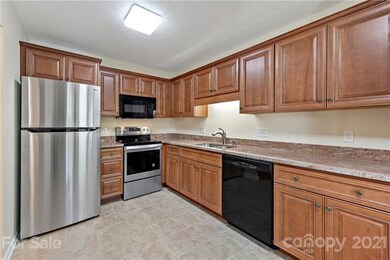
3602 Angelus Cir Unit UGG2 Asheville, NC 28805
East Asheville NeighborhoodEstimated Value: $288,000 - $353,000
Highlights
- Fitness Center
- Gated Community
- Traditional Architecture
- Haw Creek Elementary Rated A-
- Clubhouse
- Wood Flooring
About This Home
As of June 2021The Cloisters Condominiums located near the Asheville Golf Course,Nature Center and Soccer Complex. Featuring beautiful professionally landscaped grounds encircling the ClubHouse,Pool and Tennis Courts.
This middle Patio unit comes with Carpeted bedrooms, Natural Gas fireplace a Completely upgraded guest bathroom accessed from the common area and guest bedroom. Upgrade includes whirlpool air jet tub, vanity and ceramic tile flooring. The master bath upgrade includes new shower with wall jet feature,regular and flex shower head, vanity and ceramic tile flooring. The kitchen has updated cabinets, granite counters and new ceramic tile flooring, the Refrigerator was replaced this month all other upgrades completed 2019. The Entrance, dining area and living room have hardwood flooring. the covered Back porch has a storage area. The 2 car carport comes with a storage area. Security system installed.
Last Buyer's Agent
Mary Dorris
Allen Tate/Beverly-Hanks Asheville-Downtown License #317262

Property Details
Home Type
- Condominium
Year Built
- Built in 1989
Lot Details
- Front Green Space
- Irrigation
- Lawn
HOA Fees
- $244 Monthly HOA Fees
Parking
- Circular Driveway
Home Design
- Traditional Architecture
Interior Spaces
- 2 Full Bathrooms
- Gas Log Fireplace
- Storage Room
- Crawl Space
Flooring
- Wood
- Tile
Home Security
Utilities
- High Speed Internet
Listing and Financial Details
- Assessor Parcel Number 9658735382COGG2
- Tax Block 116
Community Details
Amenities
- Picnic Area
- Clubhouse
Recreation
- Tennis Courts
- Recreation Facilities
- Fitness Center
- Community Pool
Security
- Gated Community
- Storm Doors
Ownership History
Purchase Details
Home Financials for this Owner
Home Financials are based on the most recent Mortgage that was taken out on this home.Similar Homes in Asheville, NC
Home Values in the Area
Average Home Value in this Area
Purchase History
| Date | Buyer | Sale Price | Title Company |
|---|---|---|---|
| Snyder Mary | $270,000 | None Available |
Property History
| Date | Event | Price | Change | Sq Ft Price |
|---|---|---|---|---|
| 06/24/2021 06/24/21 | Sold | $270,000 | +5.1% | $257 / Sq Ft |
| 05/28/2021 05/28/21 | Pending | -- | -- | -- |
| 05/27/2021 05/27/21 | For Sale | $256,900 | -- | $244 / Sq Ft |
Tax History Compared to Growth
Tax History
| Year | Tax Paid | Tax Assessment Tax Assessment Total Assessment is a certain percentage of the fair market value that is determined by local assessors to be the total taxable value of land and additions on the property. | Land | Improvement |
|---|---|---|---|---|
| 2023 | $2,130 | $236,400 | $0 | $236,400 |
| 2022 | $2,106 | $236,400 | $0 | $0 |
| 2021 | $2,106 | $236,400 | $0 | $0 |
| 2020 | $1,398 | $145,900 | $0 | $0 |
| 2019 | $1,398 | $145,900 | $0 | $0 |
| 2018 | $1,398 | $145,900 | $0 | $0 |
| 2017 | $1,422 | $129,500 | $0 | $0 |
| 2016 | $1,409 | $0 | $0 | $0 |
| 2015 | $1,409 | $129,500 | $0 | $0 |
| 2014 | $1,389 | $129,500 | $0 | $0 |
Agents Affiliated with this Home
-
Mike Gragg

Seller's Agent in 2021
Mike Gragg
Fathom Realty
(828) 273-1696
1 in this area
8 Total Sales
-
M
Buyer's Agent in 2021
Mary Dorris
Allen Tate/Beverly-Hanks Asheville-Downtown
(828) 231-4762
Map
Source: Canopy MLS (Canopy Realtor® Association)
MLS Number: CAR3742007
APN: 9658-73-5582-C0GG2
- 3101 Saint Augustine Place
- 304 Abbey Cir
- 1605 Abbey Cir Unit P5
- 1303 Abbey Cir Unit M3
- 28 Kensington Dr
- 9 Canterbury Rd
- 18 Governors View Rd
- 12 Canterbury Rd
- 114 Arco Rd
- 456-466 Swannanoa River Rd
- 26 Crockett Ave
- 224 Beverly Rd
- 95 Arco Rd
- 14 Whitson Rd
- 36 Avon Rd
- 143 Beverly Rd
- 139 Beverly Rd
- 20 Lynnstone Ct
- 52 Fairway Dr
- 7 Angus Ln
- 3602 Angelus Cir
- 3602 Angelus Cir Unit UGG2
- 3603 Angelus Cir
- 3601 Angelus Cir
- 3501 Saint Augustine Place
- 3503 Saint Augustine Place Unit FF3
- 3901 Trinity Ct
- 3703 Trinity Ct
- 3902 Trinity Ct Unit JJ2
- 4401 Angelus Cir Unit 1
- 3903 Trinity Ct
- 3702 Trinity Ct Unit HH2
- 4402 Angelus Cir
- 4403 Angelus Cir Unit 3
- 4001 Angelus Cir Unit KK1
- 3701 Trinity Ct Unit HH1
- 4103 Dominic Ln
- 3303 Saint Augustine Place Unit DD3
- 3302 Saint Augustine Place
- 3201 Saint Augustine Place Unit CC1
