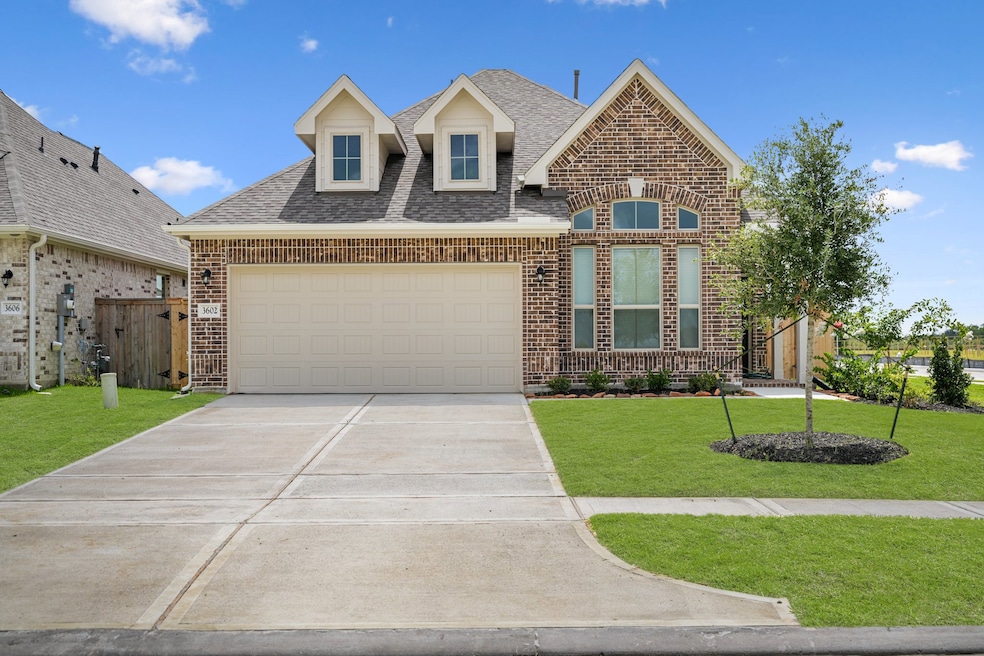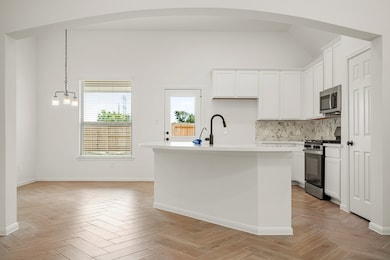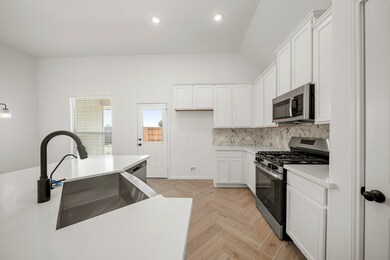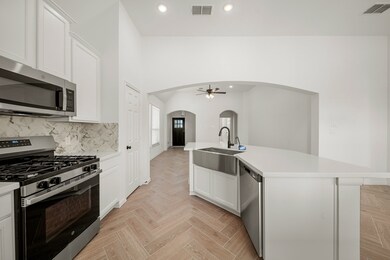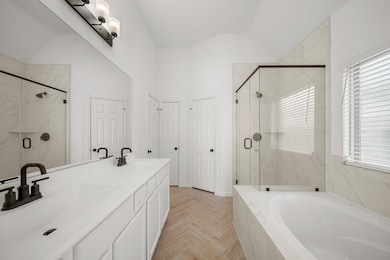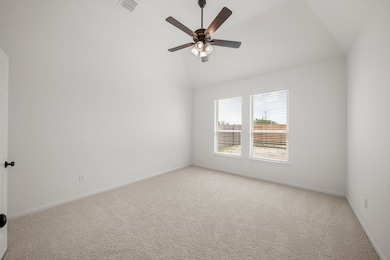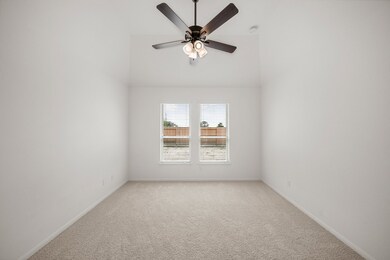
3602 Cardinal Pointe Dr Angleton, TX 77515
Estimated payment $1,620/month
Total Views
3,219
3
Beds
2
Baths
1,390
Sq Ft
$178
Price per Sq Ft
Highlights
- New Construction
- Rancho Isabella Elementary School Rated A-
- 1-Story Property
About This Home
Beautiful kitchen with striking curved island and low bar top.
Palatial great room with ample windows & sloped ceiling.
Charming dining area for family meals.
Private owner's suite & bath with generous walk-in closet.
Expansive covered patio for relaxing outdoors.
Attached 2-car garage for vehicles & tools.
Home Details
Home Type
- Single Family
Parking
- 2 Car Garage
Home Design
- New Construction
- Quick Move-In Home
- Daphne Ii Plan
Interior Spaces
- 1,390 Sq Ft Home
- 1-Story Property
Bedrooms and Bathrooms
- 3 Bedrooms
- 2 Full Bathrooms
Community Details
Overview
- Actively Selling
- Built by K Hovnanian Homes
- Windrose Green Subdivision
Sales Office
- Compass Pointe Court
- Angleton, TX 77515
- 888-779-1607
Office Hours
- Sun 12pm-6pm Mon-Sat 10am-6pm
Map
Create a Home Valuation Report for This Property
The Home Valuation Report is an in-depth analysis detailing your home's value as well as a comparison with similar homes in the area
Similar Homes in Angleton, TX
Home Values in the Area
Average Home Value in this Area
Property History
| Date | Event | Price | Change | Sq Ft Price |
|---|---|---|---|---|
| 07/19/2025 07/19/25 | Pending | -- | -- | -- |
| 07/11/2025 07/11/25 | Price Changed | $247,660 | -3.0% | $178 / Sq Ft |
| 06/25/2025 06/25/25 | Price Changed | $255,270 | -5.3% | $184 / Sq Ft |
| 06/20/2025 06/20/25 | For Sale | $269,670 | -- | $194 / Sq Ft |
Nearby Homes
- 3626 Compass Pointe Ct
- 3626 Compass Pointe Ct
- 3626 Compass Pointe Ct
- 3626 Compass Pointe Ct
- 3626 Compass Pointe Ct
- 3626 Compass Pointe Ct
- 3626 Compass Pointe Ct
- 3626 Compass Pointe Ct
- 3626 Compass Pointe Ct
- 3626 Compass Pointe Ct
- 3626 Compass Pointe Ct
- 3626 Compass Pointe Ct
- 3626 Compass Pointe Ct
- 3626 Compass Pointe Ct
- 1915 Stargazer Ln
- 1903 Stargazer Ln
- 3552 Atlas Point Ln
- 2014 Starlight St
- 3610 Compass Pointe Ct
- 1915 Parks Edge Ln
- 3167 Savannah Rose Dr
- 3107 Savannah Rose Dr
- 1749 E Henderson Rd
- 1741 E Henderson Rd
- 2919 Summer Breeze Way
- 1300 Buchta Rd
- 1225 Sagebrush St
- 66 Ranch House Loop
- 400 Emma St
- 320 Emma St
- 140 Kelly St
- 400 Robin St
- 7 Riverwood Circle Ct
- 326 Amy St
- 423 Amy St
- 19 Ranch House Loop
- 232 Dallas St
- 1904 E Mulberry St
- 1008 Southampton St
- 301 Cannan Dr
